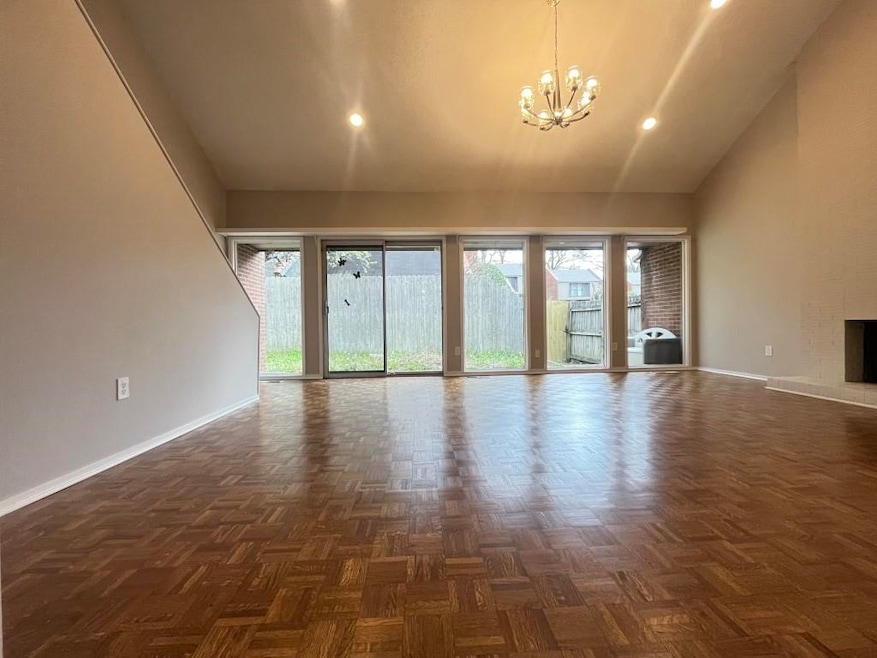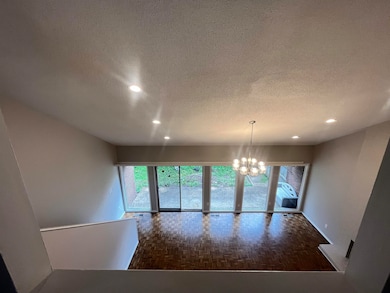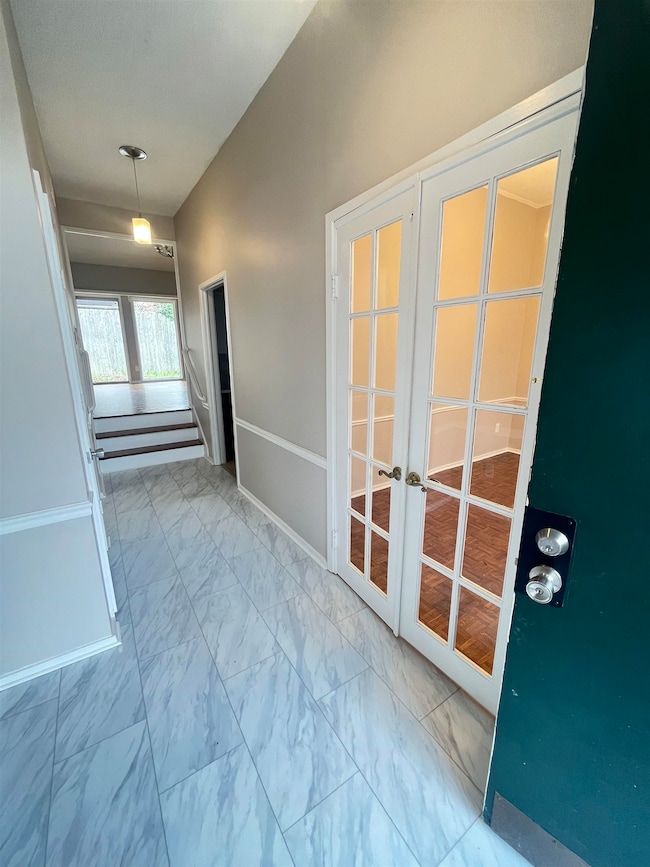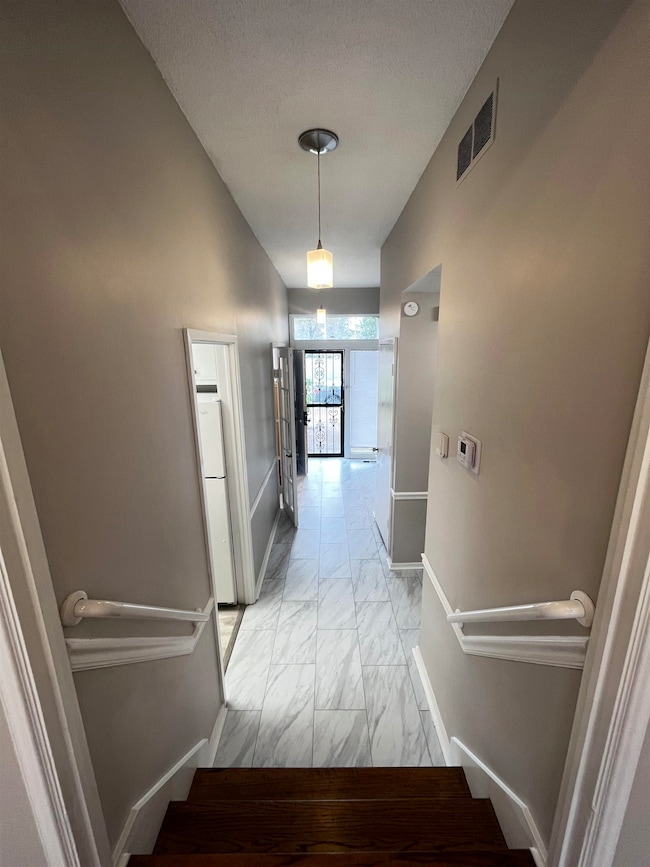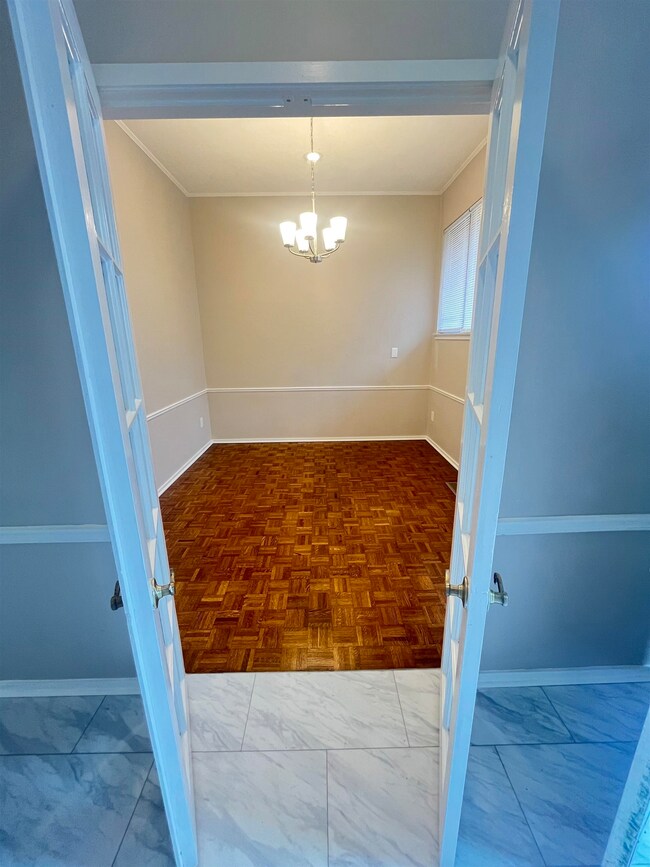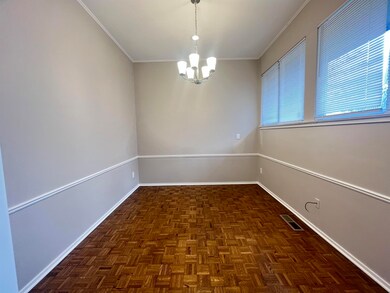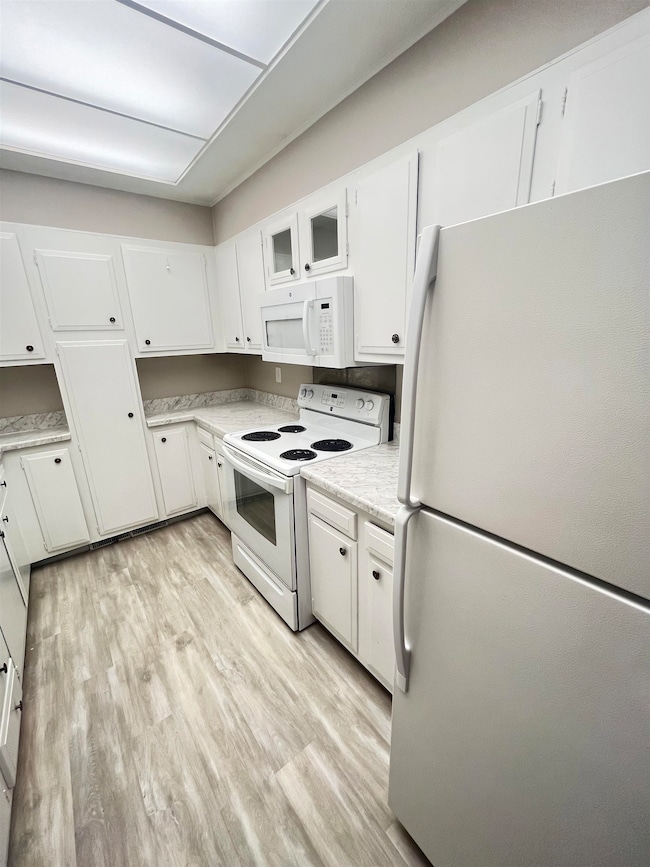5763 Barfield Rd Unit 5763 Memphis, TN 38120
Audubon Park Neighborhood
3
Beds
2.5
Baths
1,735
Sq Ft
8.45
Acres
Highlights
- 8.45 Acre Lot
- Clubhouse
- Community Pool
- Richland Elementary School Rated A-
- Main Floor Primary Bedroom
- Walk-In Closet
About This Home
Beautiful renovated East Memphis condo located in the Richland area! Community Pool! Small pets allowed, fees apply. Primary bedroom found downstairs along with a large living room, formal dining room, kitchen, laundry and half bath. Upstairs you will find an additional bathroom and two more bedrooms. All new carpet! Freshly painted! Upstairs patio access in both bedrooms. Back patio fully fenced. Primary bedroom includes a bathroom and walk in closets.
Townhouse Details
Home Type
- Townhome
Year Built
- Built in 1973
Lot Details
- Wood Fence
- Few Trees
Home Design
- Twin Home
Interior Spaces
- 1,735 Sq Ft Home
- 1.5-Story Property
- Living Room with Fireplace
- Dining Room
Kitchen
- Oven or Range
- Microwave
- Dishwasher
Flooring
- Partially Carpeted
- Tile
Bedrooms and Bathrooms
- 3 Bedrooms | 1 Primary Bedroom on Main
- Walk-In Closet
- Remodeled Bathroom
Laundry
- Laundry Room
- Dryer
- Washer
Home Security
Utilities
- Central Heating and Cooling System
Listing and Financial Details
- Assessor Parcel Number 068071 A00028
Community Details
Overview
- Barfield Place Subdivision
- Mandatory Home Owners Association
Recreation
- Community Pool
Additional Features
- Clubhouse
- Fire and Smoke Detector
Map
Source: Memphis Area Association of REALTORS®
MLS Number: 10205809
Nearby Homes
- 5681 Normandy Rd
- 5737 Buxbriar Ave
- 5690 Walnut Grove Rd
- 19 E Yates Rd S
- 5704 Ashbriar Ave
- 5721 Dunwoody Ave
- 5680 N Angela Rd
- 99 Lynnfield St
- 221 N Yates Rd
- 248 N Yates Rd
- 5575 Walnut Grove Rd
- 5909 Brierhedge Ave
- 5504 Normandy Rd
- 5881 Brierglen Ave
- 5498 N Angela Rd
- 284 Fountain River Dr
- 233 Lynnfield St
- 5429 Walnut Grove Rd
- 5516 Sycamore Grove Ln
- 155 Ascot Park Common Dr
- 5568 Rich Rd
- 296 N Yates Rd
- 236 Melita Rd
- 398 Mcdermitt Rd
- 465 Malboro Rd
- 476 Mineral Rd
- 5209 Walnut Grove Rd
- 5208 Gwynne Rd
- 225 Arbor Commons Cir
- 5587 Ashley Square S
- 5125 Warfield Dr
- 555 Herzl St
- 5225 Summer Ave
- 4905 Shifri Ave Unit 3
- 728 E Brookhaven Cir
- 543 N Mendenhall Rd
- 776 Bartlett Rd
- 6300 Branderham Dr
- 1036 Cambrain Cove
- 6308 Heathcliff Cove
