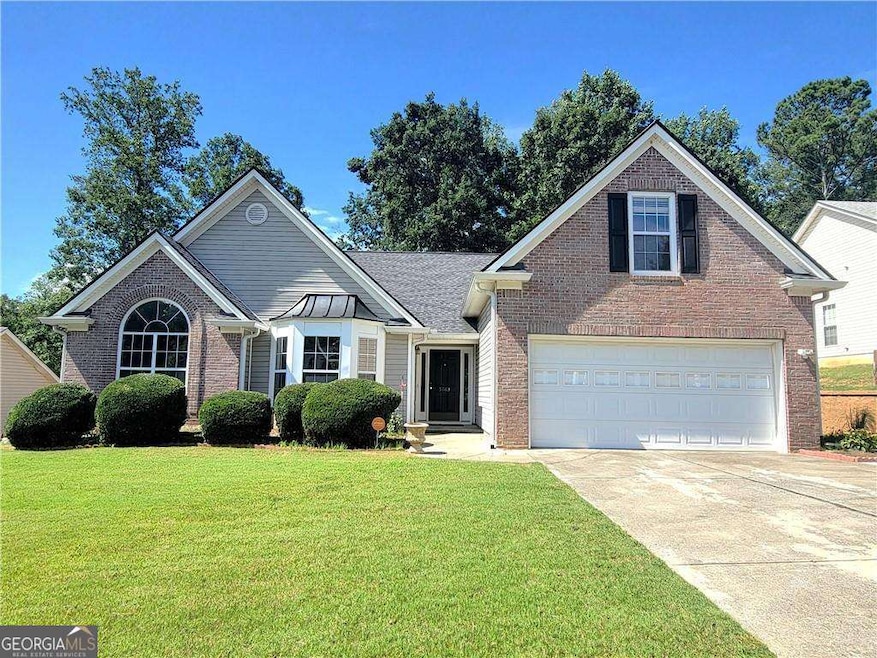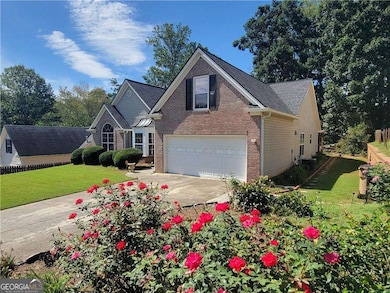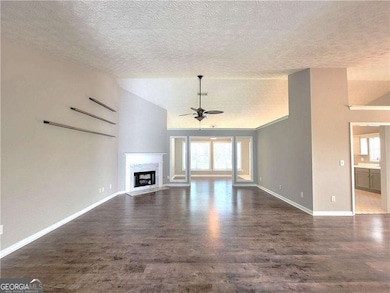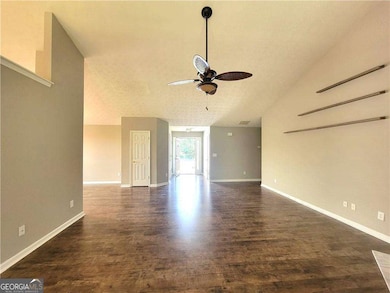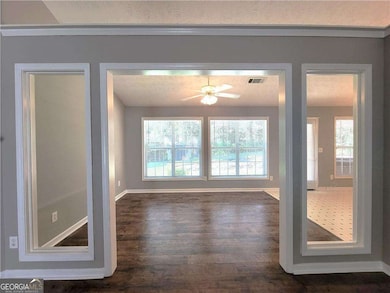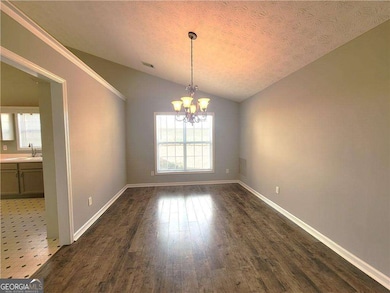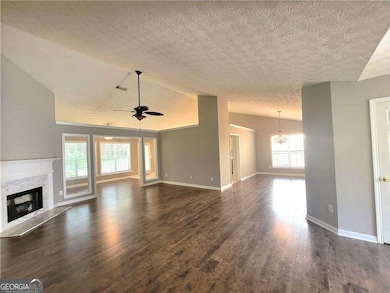5763 Dexters Mill Place Buford, GA 30518
Highlights
- Very Popular Property
- City View
- Vaulted Ceiling
- White Oak Elementary School Rated A
- Deck
- 1.5-Story Property
About This Home
RANCH HOUSE *Open floorplan with fantastic room for entertaining. living room w/ laminate wood flooring & views into the gourmet kitchen. White & gray cabinets are featured in this beautiful kitchen, a large island, and vaulted ceilings! Great master suite w/ vaulted ceilings & tremendous natural light! Relaxing master bath w/ separate soaking tub & glass shower, dual vanities * walk-in closet! Spacious secondary bedrooms on main w/ vaulted ceilings. The large bonus room above the garage could be used for the 4th bedroom or rec room! Stunning back yard w/ shed, large patio & arbor w/ swing, beautifully landscaped .
Home Details
Home Type
- Single Family
Est. Annual Taxes
- $6,070
Year Built
- Built in 2001
Lot Details
- 0.25 Acre Lot
- Cul-De-Sac
Home Design
- 1.5-Story Property
- Traditional Architecture
- Composition Roof
- Aluminum Siding
- Brick Front
Interior Spaces
- Tray Ceiling
- Vaulted Ceiling
- Ceiling Fan
- Factory Built Fireplace
- Living Room with Fireplace
- Breakfast Room
- Bonus Room
- Laminate Flooring
- City Views
- Fire and Smoke Detector
- Laundry in Hall
Kitchen
- Breakfast Bar
- Microwave
- Kitchen Island
- Solid Surface Countertops
Bedrooms and Bathrooms
- 4 Bedrooms | 3 Main Level Bedrooms
- Primary Bedroom on Main
- Walk-In Closet
- 2 Full Bathrooms
- Double Vanity
Parking
- 2 Car Garage
- Parking Accessed On Kitchen Level
- Garage Door Opener
Outdoor Features
- Deck
Location
- Property is near schools
- Property is near shops
Schools
- White Oak Elementary School
- Lanier Middle School
- Lanier High School
Utilities
- Forced Air Zoned Heating and Cooling System
- Electric Air Filter
- Heating System Uses Natural Gas
Listing and Financial Details
- Security Deposit $2,500
- 12-Month Min and 24-Month Max Lease Term
- $50 Application Fee
- Tax Lot 129
Community Details
Overview
- Property has a Home Owners Association
- Little Mill 02 Subdivision
Recreation
- Tennis Courts
Pet Policy
- No Pets Allowed
Map
Source: Georgia MLS
MLS Number: 10567974
APN: 7-334-282
- 5774 Harbor Dr
- 1835 Patrick Mill Place NE
- 3910 Maple Wood Trail Unit 5
- 5820 Elm Tree Dr Unit 1
- 5035 Harbor Ridge Dr
- 2125 Mina Lane Dr
- 2030 Buford Dam Rd
- 1705 Ambercrest Place
- 2015 Buford Dam Rd
- 6265 Lake Windsor Pkwy
- 5421 Skylar Creek Ln Unit 2
- 6955 Melody Ridge Rd
- 900 Melody Ridge Ln
- 6934 Melody Ridge Rd
- 2257 Buford Dam
- 2257 Buford Dam Rd
- 2075 Pine Tree Dr Unit 1
- 2075 Pine Tree Dr Unit E1
- 2075 Pine Tree Dr
- 1974 Anchor Way
- 1840 Skylar Leigh Dr
- 5552 Leaf Ridge Ln
- 6205 Ambercrest Ct
- 2252 Saint Kennedy Ln
- 2262 St Kennedy Ln
- 1804 Pine Tree Dr Unit 1804 Pine Tree Dr
- 2242 Shoal Creek Rd
- 5417 Blossom Brook Dr
- 5377 Blossom Brook Dr
- 1547 Hedgeview Way
- 5237 Blossom Brook Dr
- 1637 Marakanda Trail
- 1448 Autumn Wood Trail
- 5789 Creek Indian Dr
- 1204 Ainsworth Alley
- 1392 Summer Hill Ct
- 1393 Sparkling Cove Dr
- 2446 Shadburn Ferry Dr
- 500 N Gwinnett St
