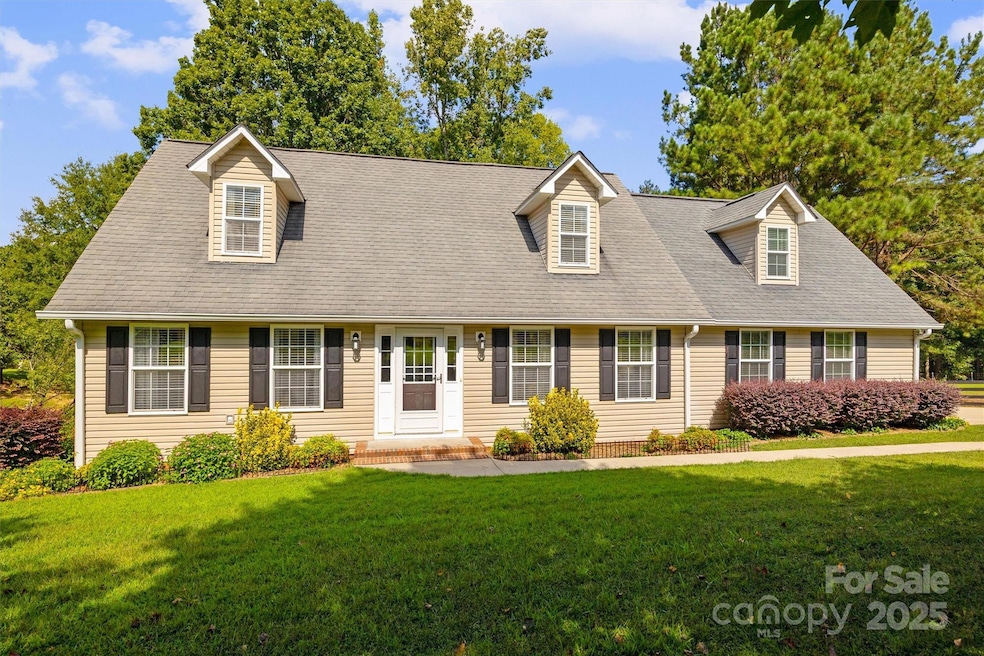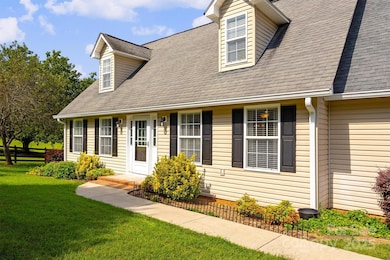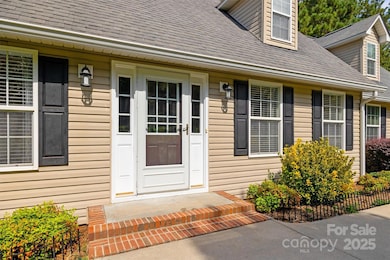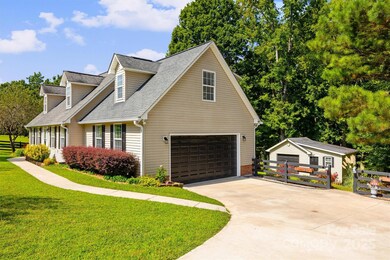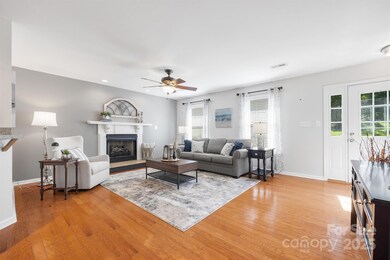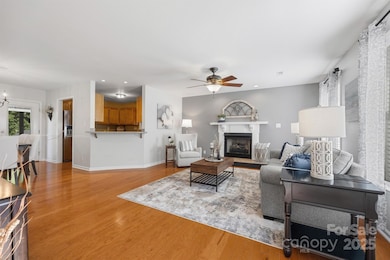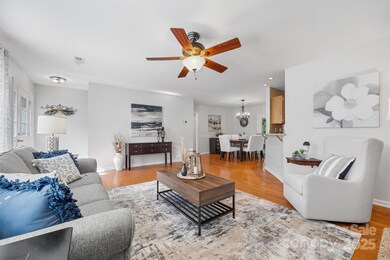5763 S Carolina 97 Hickory Grove, SC 29717
Estimated payment $2,250/month
Highlights
- Deck
- Wood Flooring
- Covered Patio or Porch
- Wooded Lot
- No HOA
- Walk-In Pantry
About This Home
Enjoy the peace and charm of country living in this beautifully maintained home with no HOA and thoughtful updates throughout. The property features established landscaping with blooming perennials, along with fruit-bearing plum and apple trees that add to its appeal. The backyard has been opened up to create more usable space, offering tucked-away areas to explore and a covered back porch with lighting and electrical, perfect for entertaining or relaxing outdoors.
Inside, the main level includes a spacious living room with a fireplace, a bright kitchen and dining area, a half bath, and the primary bedroom with an en suite bath. The primary shower and flooring have been recently renovated. Upstairs are two additional bedrooms, a full bath with updated flooring, and a versatile bonus or flex room accessed by a separate staircase that connects to the garage, ideal for a home office, guest suite, or hobby space.
The two-car garage addition provides extra storage and functionality, and the backyard includes a wired shed with a dedicated workshop area. Recent improvements include a new HVAC system in 2024, larger gutters with guards, and consistent care inside and out.
Located in the desirable York School District, this home offers quiet country living with modern comfort and convenience.
Listing Agent
Keller Williams Connected Brokerage Email: Kim@Bigach2Follow.com License #78387 Listed on: 09/10/2025

Home Details
Home Type
- Single Family
Year Built
- Built in 2005
Lot Details
- Partially Fenced Property
- Wooded Lot
- Property is zoned RUD
Parking
- 2 Car Attached Garage
- Garage Door Opener
- Driveway
Home Design
- Brick Exterior Construction
- Architectural Shingle Roof
Interior Spaces
- 2-Story Property
- Wired For Data
- Ceiling Fan
- Insulated Windows
- Window Treatments
- Window Screens
- French Doors
- Living Room with Fireplace
- Wood Flooring
- Crawl Space
- Storm Doors
Kitchen
- Breakfast Bar
- Walk-In Pantry
- Electric Oven
- Self-Cleaning Oven
- Electric Cooktop
- Microwave
- Plumbed For Ice Maker
- Dishwasher
Bedrooms and Bathrooms
- Walk-In Closet
Laundry
- Laundry Room
- Washer and Electric Dryer Hookup
Outdoor Features
- Deck
- Covered Patio or Porch
- Separate Outdoor Workshop
Schools
- Hickory Grove-Sharon Elementary School
- York Middle School
- York Comprehensive High School
Utilities
- Two cooling system units
- Forced Air Heating and Cooling System
- Ductless Heating Or Cooling System
- Vented Exhaust Fan
- Underground Utilities
- Electric Water Heater
- Septic Tank
- Fiber Optics Available
- Cable TV Available
Community Details
- No Home Owners Association
Listing and Financial Details
- Assessor Parcel Number 061-00-00-012
Map
Home Values in the Area
Average Home Value in this Area
Tax History
| Year | Tax Paid | Tax Assessment Tax Assessment Total Assessment is a certain percentage of the fair market value that is determined by local assessors to be the total taxable value of land and additions on the property. | Land | Improvement |
|---|---|---|---|---|
| 2025 | -- | $0 | $0 | $0 |
| 2024 | -- | $0 | $0 | $0 |
| 2023 | $0 | $0 | $0 | $0 |
| 2022 | $0 | $0 | $0 | $0 |
| 2021 | -- | $0 | $0 | $0 |
| 2020 | $0 | $0 | $0 | $0 |
| 2019 | $0 | $0 | $0 | $0 |
| 2018 | $0 | $0 | $0 | $0 |
| 2017 | -- | $0 | $0 | $0 |
| 2016 | -- | $0 | $0 | $0 |
| 2014 | -- | $0 | $0 | $0 |
| 2013 | -- | $0 | $0 | $0 |
Property History
| Date | Event | Price | List to Sale | Price per Sq Ft |
|---|---|---|---|---|
| 10/06/2025 10/06/25 | Price Changed | $429,000 | -4.7% | $195 / Sq Ft |
| 09/10/2025 09/10/25 | For Sale | $450,000 | -- | $205 / Sq Ft |
Purchase History
| Date | Type | Sale Price | Title Company |
|---|---|---|---|
| Interfamily Deed Transfer | -- | None Available | |
| Interfamily Deed Transfer | -- | None Available | |
| Deed | $72,500 | -- | |
| Legal Action Court Order | $500 | -- | |
| Deed | $130,000 | None Available | |
| Deed | $12,500 | -- |
Mortgage History
| Date | Status | Loan Amount | Loan Type |
|---|---|---|---|
| Open | $58,000 | Purchase Money Mortgage | |
| Previous Owner | $130,000 | Adjustable Rate Mortgage/ARM |
Source: Canopy MLS (Canopy Realtor® Association)
MLS Number: 4300764
APN: 0610000012
- 2025 Kisatchie Dr
- 2740 Irene Bridge Hwy
- 13562 Smithford Rd
- 1111 Church St
- 0 Peachtree St
- 4030 Peachtree St
- 4716 Walnut St
- 1220 Martin Rd
- 3225 Sawmill Rd
- 1224 Martin Rd
- 3330 Clinzo Feemster Rd
- TBD Tanners Rd
- 789 Abingdon Rd
- 2880 Legion Rd
- 00 Old Seine Rd
- 3375 Old Seine Rd
- 0 S-23 Hwy Unit 597416
- 3808 Woodlawn Acres None
- 0 Mcgill Rd
- 1342 Mcknight Rd
- 165 Canoga Ave
- 228 Sheffield Dr
- 266 Goldmine Springs Rd
- 467 Switch St
- 305 River Dr
- 414 Barclay Ave
- 266 Eisontown Rd
- 201 Chandler Dr Unit 1B
- 201 Chandler Dr Unit 29B
- 201 Chandler Dr Unit 33C
- 201 Chandler Dr Unit 6C
- 201 Chandler Dr Unit D
- 201 Chandler Dr Unit 15F
- 201 Chandler Dr Unit 2B
- 201 Chandler Dr Unit 25A
- 201 Chandler Dr Unit 30A
- 201 Chandler Dr Unit 18C
- 201 Chandler Dr Unit 25B
- 201 Chandler Dr Unit 32D
- 201 Chandler Dr Unit 201 CHANDLER DR UNIT 17B
