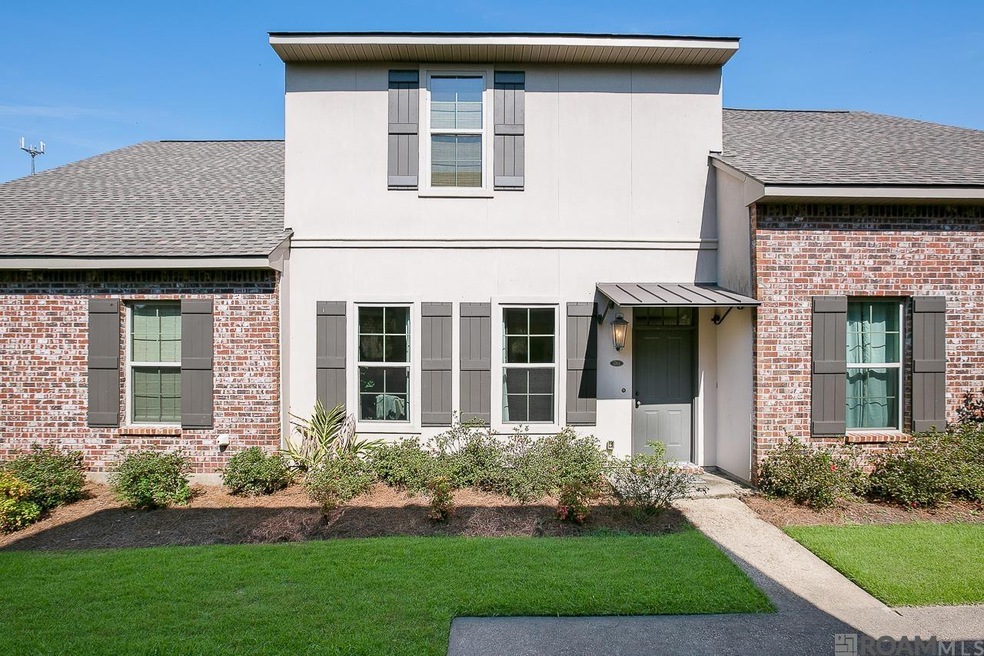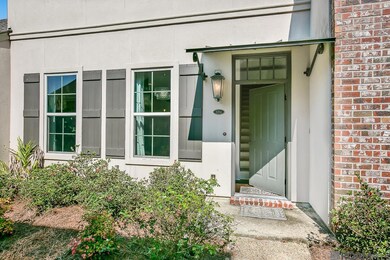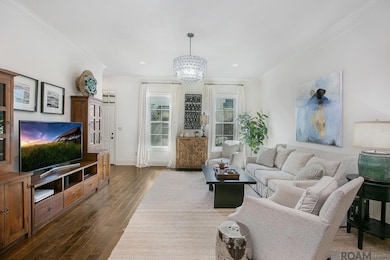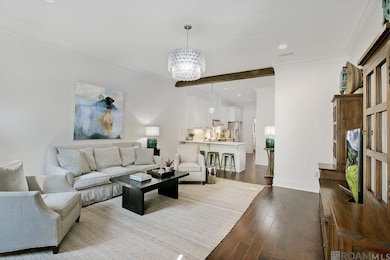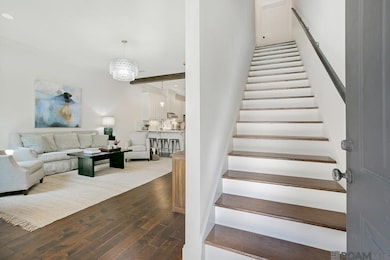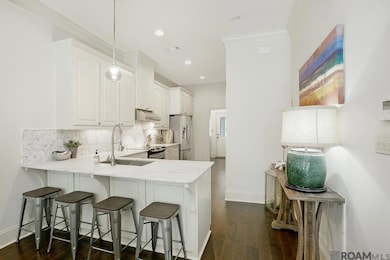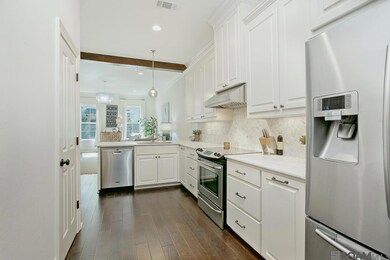
5764 Camelia Trace Saint Francisville, LA 70775
Highlights
- On Golf Course
- Traditional Architecture
- Tennis Courts
- West Feliciana Middle School Rated A-
- Wood Flooring
- Double Vanity
About This Home
As of May 2025Beautiful 3BR/3BA townhome located in The Bluffs in scenic St. Francisville. This quality constructed CUSTOM home features the master bedroom and bath downstairs with 2 bedrooms and 2 baths upstairs. VERY LARGE CLOSETS throughout! Exterior is low maintenance with brick, stucco, vinyl fascia/soffit, hardi-plank, 35 yr architectural shingles, Trane 13 seer central HVAC, vinyl low E windows, 2 car garage, private courtyard, storage room and landscaping. Hardwood floors and ceramic tile throughout with NO CARPET! Lots of natural light fills the space and 10' ceilings add to the light, airy feel. This home is one of the most spacious townhomes in Afton Villas. The interior is equipped with top quality energy efficient appliances, slab granite countertops with undermount sinks in kitchen and baths, custom backsplash, 7" baseboards, crown molding and much more! This is an extremely CLEAN & well maintained home. There is a firewall between units which is a quiet zone dense glass having triple the fire safety rating. Many amenities here in The Bluffs including golf, clubhouse, playground, tennis courts and more. You can relax outdoors on the private patio. Located in the top rated WEST FELICIANA SCHOOL DISTRICT. Come spend the day in this beautiful town and take a look!
Last Agent to Sell the Property
Compass - Perkins License #0995690582 Listed on: 04/16/2025

Property Details
Home Type
- Multi-Family
Est. Annual Taxes
- $2,072
Year Built
- Built in 2013
Lot Details
- 8,712 Sq Ft Lot
- Lot Dimensions are 23x100
- On Golf Course
- Landscaped
HOA Fees
- $187 Monthly HOA Fees
Home Design
- Traditional Architecture
- Property Attached
- Brick Exterior Construction
- Slab Foundation
- Frame Construction
- Shingle Roof
Interior Spaces
- 1,785 Sq Ft Home
- 2-Story Property
- Crown Molding
- Ceiling height of 9 feet or more
- Ceiling Fan
- Attic Access Panel
- Fire and Smoke Detector
- Washer and Electric Dryer Hookup
Kitchen
- Oven or Range
- Microwave
- Dishwasher
Flooring
- Wood
- Ceramic Tile
Bedrooms and Bathrooms
- 3 Bedrooms
- En-Suite Bathroom
- Walk-In Closet
- 3 Full Bathrooms
- Double Vanity
Parking
- 2 Car Garage
- Rear-Facing Garage
- Garage Door Opener
Outdoor Features
- Open Patio
- Outdoor Storage
Utilities
- Cooling Available
- Heating Available
- Community Sewer or Septic
Community Details
Overview
- Association fees include common areas, ground maintenance, rec facilities, trash
- Built by J.a. Wheeler & Associates, LLC
- Bluffs The Subdivision
Recreation
- Tennis Courts
- Community Playground
Ownership History
Purchase Details
Home Financials for this Owner
Home Financials are based on the most recent Mortgage that was taken out on this home.Purchase Details
Home Financials for this Owner
Home Financials are based on the most recent Mortgage that was taken out on this home.Purchase Details
Home Financials for this Owner
Home Financials are based on the most recent Mortgage that was taken out on this home.Purchase Details
Home Financials for this Owner
Home Financials are based on the most recent Mortgage that was taken out on this home.Similar Homes in Saint Francisville, LA
Home Values in the Area
Average Home Value in this Area
Purchase History
| Date | Type | Sale Price | Title Company |
|---|---|---|---|
| Deed | $265,000 | None Listed On Document | |
| Deed | $245,000 | None Available | |
| Cash Sale Deed | $245,000 | Cypress Title | |
| Deed | $252,000 | None Available |
Mortgage History
| Date | Status | Loan Amount | Loan Type |
|---|---|---|---|
| Previous Owner | $232,750 | New Conventional | |
| Previous Owner | $239,400 | New Conventional |
Property History
| Date | Event | Price | Change | Sq Ft Price |
|---|---|---|---|---|
| 05/30/2025 05/30/25 | Sold | -- | -- | -- |
| 05/02/2025 05/02/25 | Pending | -- | -- | -- |
| 04/16/2025 04/16/25 | For Sale | $272,000 | +9.2% | $152 / Sq Ft |
| 03/28/2021 03/28/21 | Sold | -- | -- | -- |
| 03/02/2021 03/02/21 | Pending | -- | -- | -- |
| 02/22/2021 02/22/21 | For Sale | $249,000 | -1.2% | $139 / Sq Ft |
| 10/25/2013 10/25/13 | Sold | -- | -- | -- |
| 09/30/2013 09/30/13 | Pending | -- | -- | -- |
| 05/09/2013 05/09/13 | For Sale | $252,000 | -- | $141 / Sq Ft |
Tax History Compared to Growth
Tax History
| Year | Tax Paid | Tax Assessment Tax Assessment Total Assessment is a certain percentage of the fair market value that is determined by local assessors to be the total taxable value of land and additions on the property. | Land | Improvement |
|---|---|---|---|---|
| 2024 | $2,072 | $25,200 | $0 | $25,200 |
| 2023 | $2,036 | $24,500 | $0 | $24,500 |
| 2022 | $2,056 | $24,500 | $0 | $24,500 |
| 2021 | $2,040 | $24,500 | $0 | $24,500 |
| 2020 | $2,061 | $24,500 | $0 | $24,500 |
| 2019 | $1,963 | $24,500 | $0 | $24,500 |
| 2018 | $1,826 | $24,500 | $0 | $24,500 |
| 2017 | $1,875 | $24,500 | $0 | $24,500 |
| 2015 | $2,018 | $25,200 | $0 | $25,200 |
| 2014 | $2,018 | $25,200 | $0 | $25,200 |
| 2013 | $200 | $2,500 | $2,500 | $0 |
Agents Affiliated with this Home
-
Shideh Lynch
S
Seller's Agent in 2025
Shideh Lynch
Latter & Blum
(225) 572-5333
86 Total Sales
-
Glenda Daniel
G
Buyer's Agent in 2025
Glenda Daniel
Daniel & Daniel Properties
(225) 245-5152
56 Total Sales
-
O
Buyer's Agent in 2021
Owen Kemp
Landry Team Real Estate, L.L.C.
-
Suzanne Lancaster

Seller's Agent in 2013
Suzanne Lancaster
Southerly Real Estate
(225) 302-1551
98 Total Sales
Map
Source: Greater Baton Rouge Association of REALTORS®
MLS Number: 2025006924
APN: 100002156AJ
- 5770 Camelia Trace
- 6071 Freeland Rd
- 5979 Freeland Rd
- 5935 Freeland Rd
- 13841 Cr-593
- 13806 Wood Duck
- 13803 Wood Duck
- 13783 Oakley Ln
- 13868 Oakley Ln
- 13864 Oakley Ln
- 5893 Afton Villa Way
- 5838 Barrow Place
- 13906 Savannah Dr
- 13898 Savannah Dr
- 5977 Madison Ct
- 5960 Rosedown Place
- 5755 Laurel Hill Ln
- 6033 Clayton Ct
- 6041 Clayton Ct
- 14026 Dogwood Trace
