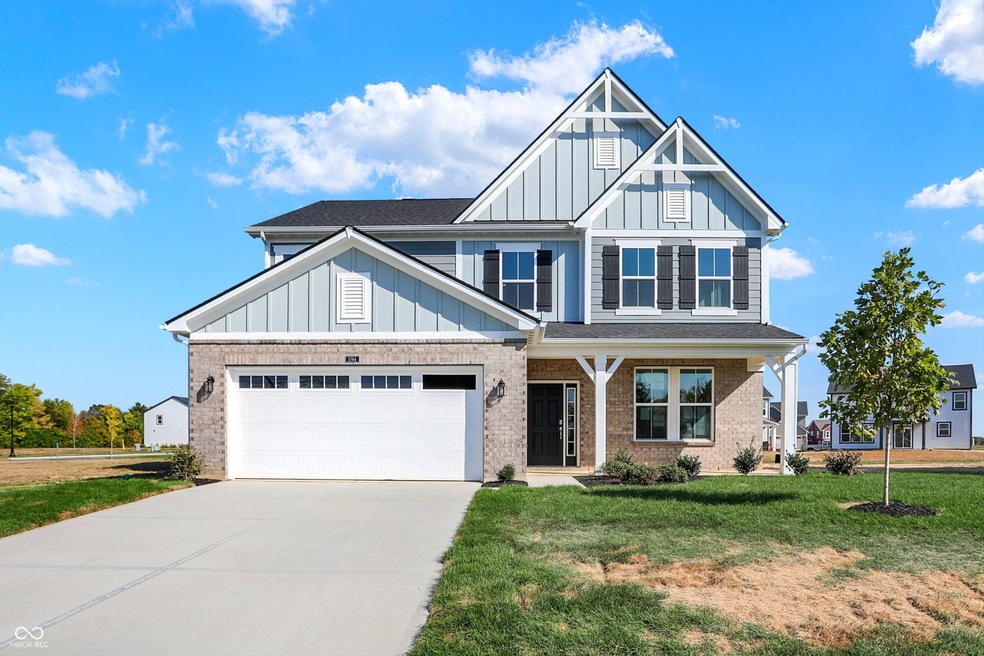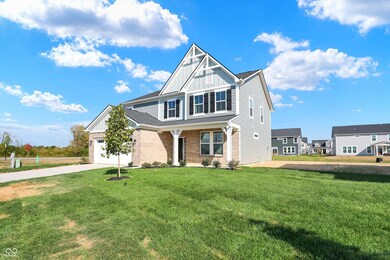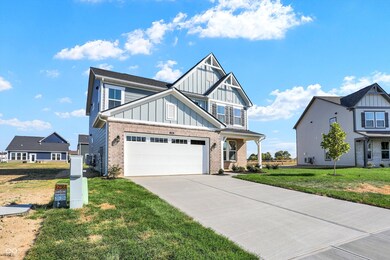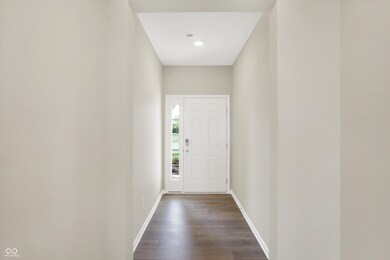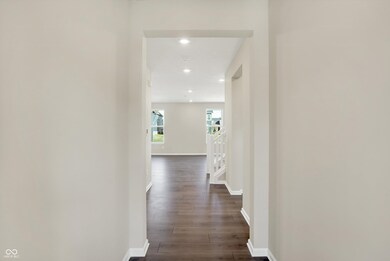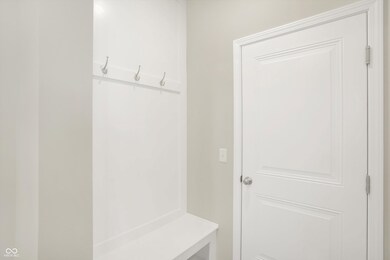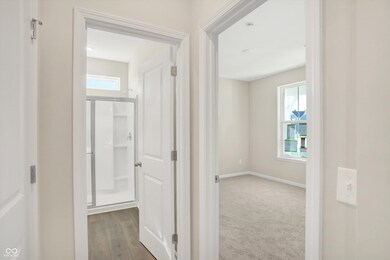
5764 Cloister Ln McCordsville, IN 46055
Pleasant Acres NeighborhoodHighlights
- Main Floor Bedroom
- Farmhouse Style Home
- Breakfast Room
- Mccordsville Elementary School Rated A-
- Covered patio or porch
- Double Oven
About This Home
As of January 2025New construction: This beautiful 2-story home features a modern open floor plan and Farmhouse exterior. gourmet kitchen with beautiful quartz countertops, tile backsplash, SS appliances, large island & sizeable walk-in pantry - perfect for hosting friends & family. The main floor boasts a convenient guest suite w/a full bathroom, providing ample space for guests or extended family. Loaded with features including 2x6 wall construction, triple-paned windows, second floor loft, luxury plank flooring and MORE! Net Zero Energy home saves you money on monthly utility bills! Builder is offering up to $5k toward closing cost w/Choice Lender if contract is signed by 12/31/24.
Last Agent to Sell the Property
Berkshire Hathaway Home Brokerage Email: efrantz@bhhsin.com License #RB14045301 Listed on: 07/22/2024

Co-Listed By
Berkshire Hathaway Home Brokerage Email: efrantz@bhhsin.com License #RB14044212
Home Details
Home Type
- Single Family
Year Built
- Built in 2024
Lot Details
- 8,111 Sq Ft Lot
- Rural Setting
HOA Fees
- $50 Monthly HOA Fees
Parking
- 2 Car Attached Garage
Home Design
- Farmhouse Style Home
- Brick Exterior Construction
- Slab Foundation
- Poured Concrete
- Cement Siding
Interior Spaces
- 2-Story Property
- Tray Ceiling
- Gas Log Fireplace
- Thermal Windows
- Window Screens
- Great Room with Fireplace
- Breakfast Room
- Attic Access Panel
Kitchen
- Double Oven
- Gas Cooktop
- Microwave
- Kitchen Island
- Disposal
Flooring
- Carpet
- Laminate
Bedrooms and Bathrooms
- 4 Bedrooms
- Main Floor Bedroom
- Walk-In Closet
- Dual Vanity Sinks in Primary Bathroom
Laundry
- Laundry Room
- Laundry on upper level
Home Security
- Smart Lights or Controls
- Smart Locks
- Fire and Smoke Detector
Outdoor Features
- Covered patio or porch
Schools
- Mccordsville Elementary School
- Mt Vernon Middle School
- Mt Vernon High School
Utilities
- Heat Pump System
- Heating System Uses Gas
- Programmable Thermostat
Community Details
- Association fees include builder controls, maintenance, management
- Association Phone (317) 863-2051
- Colonnade Subdivision
- Property managed by Platinum Properties
- The community has rules related to covenants, conditions, and restrictions
Listing and Financial Details
- Tax Lot 253
- Assessor Parcel Number 300125300026253018
- Seller Concessions Offered
Similar Homes in the area
Home Values in the Area
Average Home Value in this Area
Property History
| Date | Event | Price | Change | Sq Ft Price |
|---|---|---|---|---|
| 01/09/2025 01/09/25 | Sold | $424,990 | -1.2% | $162 / Sq Ft |
| 12/11/2024 12/11/24 | Pending | -- | -- | -- |
| 11/08/2024 11/08/24 | Price Changed | $429,990 | -1.1% | $164 / Sq Ft |
| 10/03/2024 10/03/24 | Price Changed | $434,990 | -3.3% | $166 / Sq Ft |
| 08/16/2024 08/16/24 | Price Changed | $449,990 | -0.9% | $172 / Sq Ft |
| 07/23/2024 07/23/24 | For Sale | $453,990 | -- | $173 / Sq Ft |
Tax History Compared to Growth
Agents Affiliated with this Home
-
Erika Frantz

Seller's Agent in 2025
Erika Frantz
Berkshire Hathaway Home
(317) 557-8979
13 in this area
463 Total Sales
-
Ashlea Stone
A
Seller Co-Listing Agent in 2025
Ashlea Stone
Berkshire Hathaway Home
(317) 363-9420
13 in this area
390 Total Sales
-
Cameron Mason
C
Buyer's Agent in 2025
Cameron Mason
Keller Williams Indpls Metro N
(317) 430-6749
2 in this area
231 Total Sales
Map
Source: MIBOR Broker Listing Cooperative®
MLS Number: 21992140
- 5721 Palazzo Ln
- 5714 Cloister Ln
- 5710 Cloister Ln
- 5715 Cloister Ln
- 7282 Portico Ln
- 5790 Arcade Blvd
- 7076 Portico Ln
- 7032 Portico Ln
- 7055 Belvedere Ln
- 7055 Belvedere Ln
- 7055 Belvedere Ln
- 7055 Belvedere Ln
- 7055 Belvedere Ln
- 7055 Belvedere Ln
- 7055 Belvedere Ln
- 7055 Belvedere Ln
- 7055 Belvedere Ln
- 7055 Belvedere Ln
- 7055 Belvedere Ln
- 5785 Cr W 750 N
