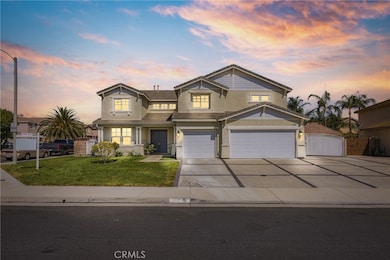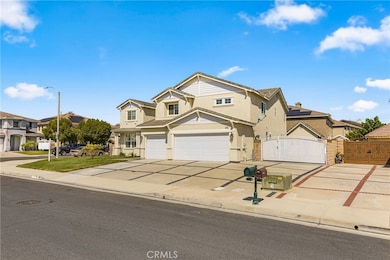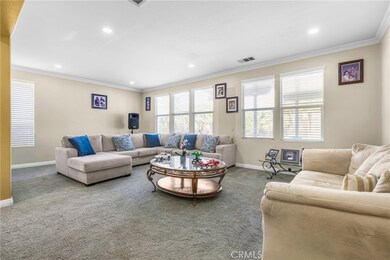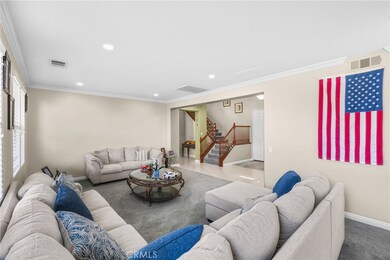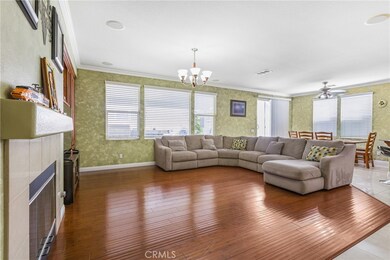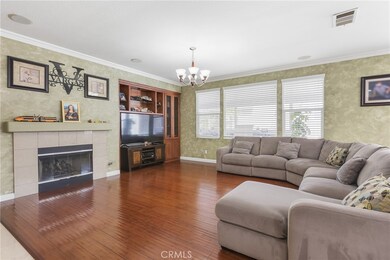5764 Territory Ln Corona, CA 92880
Estimated payment $6,895/month
Highlights
- RV Access or Parking
- Contemporary Architecture
- Hydromassage or Jetted Bathtub
- Harada Elementary School Rated A-
- Main Floor Bedroom
- 5-minute walk to Harmony Park
About This Home
Stunning Corner-Lot Home with ADU Potential!
Welcome to this spacious 4-bedroom, 3-bathroom home offering 3,604 sq. ft. of living space on a 9,583 sq. ft. lot. Perfectly designed for comfort and convenience, this property has everything your family needs and more!
Key Features:
Prime corner lot with RV parking with drain line. 3-car attached garage PLUS an additional 1-car detached garage—easy to convert into an ADU for extra income or extended family living
Bright and spacious formal living room & dining room
Cozy family room open to a beautiful modern kitchen with plenty of counter space
One bedroom conveniently located downstairs with a full bathroom
Expansive loft—ideal for a game room, office, or convert into one or two extra bedrooms
Gorgeous custom barbecue island and covered patio, perfect for entertaining
Just minutes from the 15 & 60 freeways for easy commuting
This home truly offers endless possibilities—whether you’re looking for a multi-generational setup, rental income potential, or simply a beautiful family home with plenty of space inside and out.
Don’t miss out on this one-of-a-kind opportunity!
Listing Agent
Re/Max Time Realty Brokerage Phone: 951-323-3223 License #02043355 Listed on: 09/23/2025

Home Details
Home Type
- Single Family
Est. Annual Taxes
- $13,032
Year Built
- Built in 2003
Lot Details
- 9,586 Sq Ft Lot
- Brick Fence
- Corner Lot
- Density is up to 1 Unit/Acre
Parking
- 4 Car Attached Garage
- Parking Available
- Front Facing Garage
- Driveway
- RV Access or Parking
Home Design
- Contemporary Architecture
- Entry on the 1st floor
- Slab Foundation
- Fire Rated Drywall
- Tile Roof
Interior Spaces
- 3,604 Sq Ft Home
- 2-Story Property
- Ceiling Fan
- Double Pane Windows
- Double Door Entry
- Family Room with Fireplace
- Dining Room
- Bonus Room
Kitchen
- Gas Oven
- Gas Cooktop
- Kitchen Island
- Granite Countertops
Flooring
- Carpet
- Tile
Bedrooms and Bathrooms
- 5 Bedrooms | 1 Main Level Bedroom
- 3 Full Bathrooms
- Hydromassage or Jetted Bathtub
Laundry
- Laundry Room
- Washer and Gas Dryer Hookup
Home Security
- Carbon Monoxide Detectors
- Fire and Smoke Detector
Outdoor Features
- Covered Patio or Porch
- Outdoor Grill
Schools
- Harada Elementary School
- River Heights Middle School
- Eleanor Roosevelt High School
Utilities
- Central Heating and Cooling System
- Natural Gas Connected
- Cable TV Available
Community Details
- No Home Owners Association
Listing and Financial Details
- Tax Lot 1642
- Tax Tract Number 28910
- Assessor Parcel Number 164282024
- $3,500 per year additional tax assessments
Map
Home Values in the Area
Average Home Value in this Area
Tax History
| Year | Tax Paid | Tax Assessment Tax Assessment Total Assessment is a certain percentage of the fair market value that is determined by local assessors to be the total taxable value of land and additions on the property. | Land | Improvement |
|---|---|---|---|---|
| 2025 | $13,032 | $984,722 | $200,956 | $783,766 |
| 2023 | $13,032 | $915,673 | $186,872 | $728,801 |
| 2022 | $11,583 | $832,431 | $169,884 | $662,547 |
| 2021 | $10,121 | $705,449 | $143,969 | $561,480 |
| 2020 | $9,233 | $629,866 | $128,544 | $501,322 |
| 2019 | $8,981 | $611,520 | $124,800 | $486,720 |
| 2018 | $8,656 | $588,000 | $120,000 | $468,000 |
| 2017 | $8,116 | $545,000 | $111,000 | $434,000 |
| 2016 | $8,073 | $541,000 | $110,000 | $431,000 |
| 2015 | $7,771 | $519,000 | $106,000 | $413,000 |
| 2014 | $7,584 | $515,000 | $105,000 | $410,000 |
Property History
| Date | Event | Price | List to Sale | Price per Sq Ft |
|---|---|---|---|---|
| 09/23/2025 09/23/25 | For Sale | $1,100,000 | -- | $305 / Sq Ft |
Purchase History
| Date | Type | Sale Price | Title Company |
|---|---|---|---|
| Grant Deed | -- | None Listed On Document | |
| Grant Deed | -- | None Listed On Document | |
| Grant Deed | $735,000 | Ticor Title | |
| Grant Deed | $342,000 | Stewart Title |
Mortgage History
| Date | Status | Loan Amount | Loan Type |
|---|---|---|---|
| Open | $113,000 | New Conventional | |
| Previous Owner | $588,000 | Purchase Money Mortgage | |
| Previous Owner | $273,332 | No Value Available | |
| Closed | $15,000 | No Value Available |
Source: California Regional Multiple Listing Service (CRMLS)
MLS Number: IG25219686
APN: 164-282-024
- 12745 Longhorne Dr
- 5800 Hamner Ave Unit 178
- 5800 Hamner Ave Unit 249
- 5800 Hamner Ave Unit 237
- 5800 Hamner Ave Unit 416
- 5800 Hamner Ave Unit 273
- 5800 Hamner Ave Unit 64
- 5800 Hamner Ave Unit 156
- 5800 Hamner Ave Unit 159
- 5800 Hamner Ave Unit 670
- 5597 Cambria Dr
- 5722 Canoe Dr
- 12465 Breeze Ln
- 5986 Dr
- Plan 4 at Eastvale Square - Westport
- Plan 3 at Eastvale Square - Pearl
- Plan 1 at Eastvale Square - Hayes
- Plan 5 at Eastvale Square - Westport
- Plan 2 at Eastvale Square - Beacon
- Plan 1 at Eastvale Square - Westport
- 5464 W Homecoming Cir
- 5955 Ginger Dr
- 5677 Brianhead Dr
- 5961 Silveira St
- 4284 S Malagon Privado
- 5867 Berryhill Dr
- 12906 Shorthorn Dr
- 6255 Isidora Ln
- 5815 Larry Dean St
- 12469 Sabrosa Ln
- 3906 E Coronado Privado
- 3937 E Carmel Privado
- 6395 Delgado Ln
- 6022 Larry Dean St
- 12910 Merry Meadows Dr
- 4259 E Carmel Privado
- 13145 Briar St
- 4252 E Sage Paseo Unit 132
- 6521 Emmerdale St
- 4224 S Crisanta Privado

