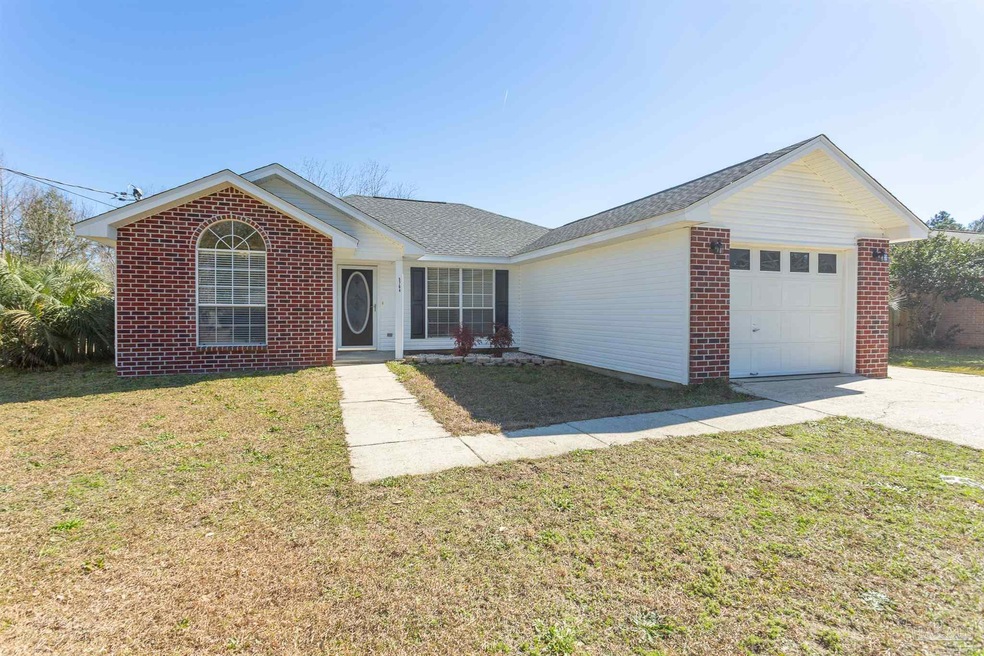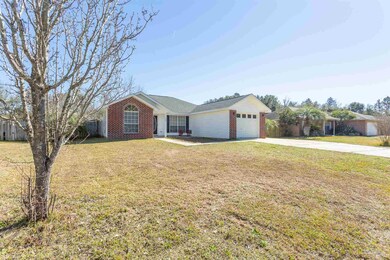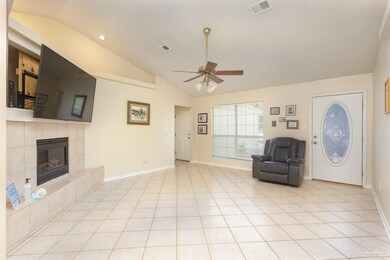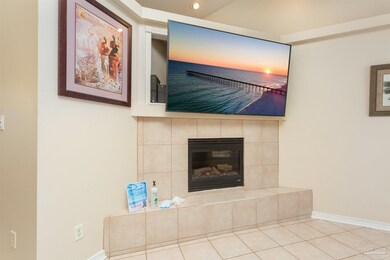
5764 Windermere Trace Milton, FL 32571
Highlights
- Cathedral Ceiling
- No HOA
- Cottage
- S.S. Dixon Intermediate School Rated A-
- Screened Porch
- Shutters
About This Home
As of March 2021Here you are - just the cutest cottage home for you with a huge yard! Located in the Heart of Pace with close proximity to schools, shopping and lots more. This low maintenance home features an over-sized one car garage, but that is just for additional storage - you know that no one in NW Florida parks a car in the garage - but there is also plenty of parking in the front on the large driveway - yet again that is not for parking though - it is for hanging with your neighbors. You can even park a boat in the back yard behind the gate. And then there is the BRAND NEW ROOF and lots of new windows! Now onto the inside of the house - split bedroom floorplan with cathedral ceiling and corner fireplace - lots of light - through those new windows - all hard floors - no carpet anywhere. The fireplace is electric so no mess to fuss with nor a chimney to go through that new roof. The kitchen features lots of cabinets, built-in microwave, a window that overlooks that big back yard. The laundry room is inside near the garage. The master bath features a double vanity and shower/tub combo. The back of the home has a HUGE screen porch and big back yard. Don't miss this home!
Home Details
Home Type
- Single Family
Est. Annual Taxes
- $1,696
Year Built
- Built in 2001
Lot Details
- 0.47 Acre Lot
- Lot Dimensions: 9
- Privacy Fence
- Back Yard Fenced
- Chain Link Fence
- Interior Lot
Parking
- 1 Car Garage
- Oversized Parking
- Garage Door Opener
Home Design
- Cottage
- Hip Roof Shape
- Slab Foundation
- Frame Construction
- Shingle Roof
- Ridge Vents on the Roof
Interior Spaces
- 1,345 Sq Ft Home
- 1-Story Property
- Cathedral Ceiling
- Ceiling Fan
- Electric Fireplace
- Double Pane Windows
- Shutters
- Blinds
- Screened Porch
- Inside Utility
- Washer and Dryer Hookup
- Fire and Smoke Detector
Kitchen
- Eat-In Kitchen
- Self-Cleaning Oven
- Built-In Microwave
Flooring
- Laminate
- Tile
Bedrooms and Bathrooms
- 3 Bedrooms
- Split Bedroom Floorplan
- 2 Full Bathrooms
- Tile Bathroom Countertop
- Dual Vanity Sinks in Primary Bathroom
- Soaking Tub
Schools
- Dixon Elementary School
- SIMS Middle School
- Pace High School
Utilities
- Central Heating and Cooling System
- Baseboard Heating
- Electric Water Heater
- Septic Tank
- High Speed Internet
- Cable TV Available
Community Details
- No Home Owners Association
- Windermere Subdivision
Listing and Financial Details
- Home warranty included in the sale of the property
- Assessor Parcel Number 332N29576800B000080
Ownership History
Purchase Details
Home Financials for this Owner
Home Financials are based on the most recent Mortgage that was taken out on this home.Purchase Details
Home Financials for this Owner
Home Financials are based on the most recent Mortgage that was taken out on this home.Purchase Details
Home Financials for this Owner
Home Financials are based on the most recent Mortgage that was taken out on this home.Similar Homes in Milton, FL
Home Values in the Area
Average Home Value in this Area
Purchase History
| Date | Type | Sale Price | Title Company |
|---|---|---|---|
| Warranty Deed | $205,000 | Knight Barry Title Sln Inc | |
| Warranty Deed | $156,500 | Partship Title Co Lcl | |
| Warranty Deed | $86,600 | -- |
Mortgage History
| Date | Status | Loan Amount | Loan Type |
|---|---|---|---|
| Open | $201,286 | VA | |
| Previous Owner | $132,400 | New Conventional | |
| Previous Owner | $135,000 | Unknown | |
| Previous Owner | $8,000 | Credit Line Revolving | |
| Previous Owner | $126,000 | Unknown | |
| Previous Owner | $85,209 | FHA |
Property History
| Date | Event | Price | Change | Sq Ft Price |
|---|---|---|---|---|
| 03/10/2021 03/10/21 | Sold | $205,000 | +2.6% | $152 / Sq Ft |
| 02/04/2021 02/04/21 | For Sale | $199,900 | +27.7% | $149 / Sq Ft |
| 02/26/2018 02/26/18 | Sold | $156,500 | -0.3% | $116 / Sq Ft |
| 01/30/2018 01/30/18 | For Sale | $157,000 | -- | $117 / Sq Ft |
Tax History Compared to Growth
Tax History
| Year | Tax Paid | Tax Assessment Tax Assessment Total Assessment is a certain percentage of the fair market value that is determined by local assessors to be the total taxable value of land and additions on the property. | Land | Improvement |
|---|---|---|---|---|
| 2024 | $1,696 | $174,163 | -- | -- |
| 2023 | $1,696 | $169,090 | $0 | $0 |
| 2022 | $1,647 | $164,165 | $0 | $0 |
| 2021 | $1,043 | $116,314 | $0 | $0 |
| 2020 | $1,035 | $114,708 | $0 | $0 |
| 2019 | $1,003 | $112,129 | $0 | $0 |
| 2018 | $1,385 | $104,016 | $0 | $0 |
| 2017 | $1,268 | $93,018 | $0 | $0 |
| 2016 | $728 | $86,418 | $0 | $0 |
| 2015 | $763 | $87,321 | $0 | $0 |
| 2014 | $768 | $86,628 | $0 | $0 |
Agents Affiliated with this Home
-

Seller's Agent in 2021
Lynn Peters
Levin Rinke Realty
(850) 418-0129
19 in this area
280 Total Sales
-

Buyer's Agent in 2021
Christy Dewise
DEWISE REALTY, L L C
(850) 572-9849
31 in this area
154 Total Sales
-

Seller's Agent in 2018
LINDA GONEKE
KELLER WILLIAMS REALTY GULF COAST
(850) 712-6658
2 in this area
15 Total Sales
Map
Source: Pensacola Association of REALTORS®
MLS Number: 584338
APN: 33-2N-29-5768-00B00-0080
- 5613 Cane Syrup Cir
- 5649 Cane Syrup Cir
- 5772 Pescara Dr
- 5545 Windrun Place
- 3942 Flour Mill Cir
- 5800 Glenby Ct
- 5642 Berrybrook Cir
- 5612 Madelines Way
- 3966 Willow Glen Dr
- 5857 Pescara Dr
- 3972 Flour Mill Cir
- 3927 Venice Ln
- 5582 Berrybrook Cir
- 3907 Elevator Ct
- 3963 Tuscany Way
- 5960 Palermo Dr
- 5549 Blake Ln
- 3956 Harbors Port St
- 4097 Heart Pine Ln
- 3921 Amble Way





