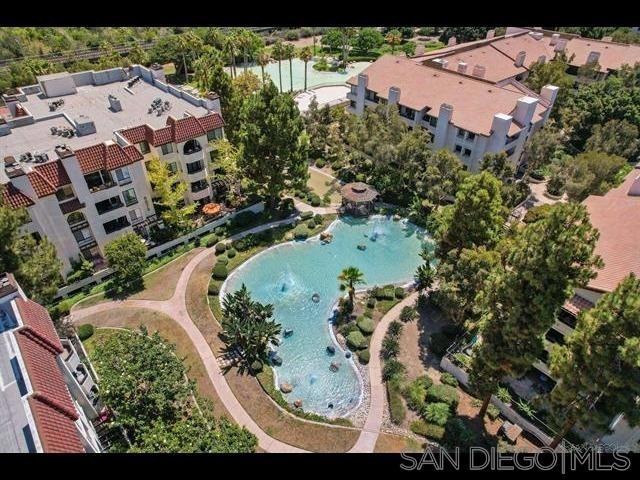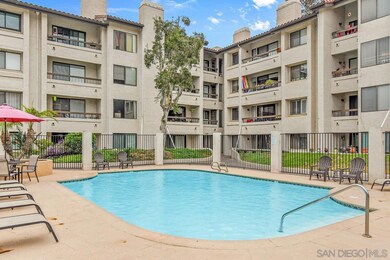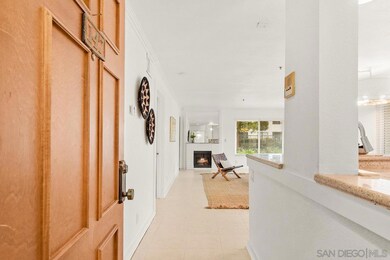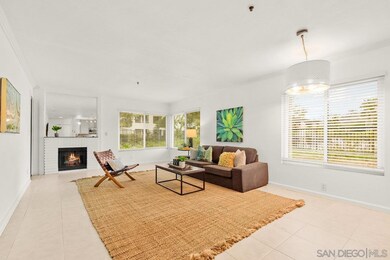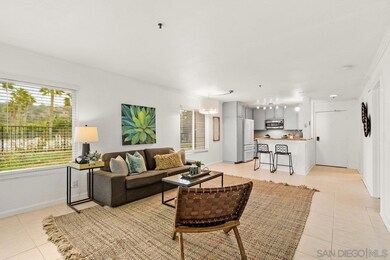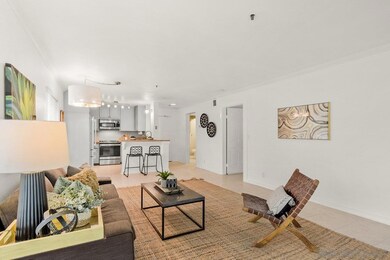
5765 Friars Rd Unit 147 San Diego, CA 92110
Mission Valley NeighborhoodHighlights
- Fitness Center
- Gated Community
- 5.57 Acre Lot
- In Ground Pool
- View of Trees or Woods
- Open Floorplan
About This Home
As of January 2025This is a rare blend of comfort, convenience and style! 1 bedroom, 1.5 baths 854 Est. Sq. feet, Corner unit with wrap around patio. First floor unit, only one common wall! Move in ready, freshly painted, tile floors, in unit stacked laundry. Open and airy floorplan, looks out to nature. Oversized primary bedroom with two closets, adjoining bathroom with separate vanity area. Living room is spacious with a romantic fireplace. Steps to the elevator. Access to your patio from both the bedroom and living area. Amenities include lush grounds, pools, spas, tennis, walking paths, gated community with guard shack. Parking space is located close to the elevator in the underground garage.
Last Agent to Sell the Property
Coldwell Banker West License #01000767 Listed on: 10/17/2024

Property Details
Home Type
- Condominium
Est. Annual Taxes
- $4,333
Year Built
- Built in 1980
Lot Details
- Open Space
- End Unit
- 1 Common Wall
- Cul-De-Sac
- Private Streets
- Partially Fenced Property
- Sprinklers on Timer
- Private Yard
HOA Fees
- $537 Monthly HOA Fees
Parking
- Parking Garage
- Garage Door Opener
- On-Street Parking
Property Views
- Woods
- Park or Greenbelt
- Neighborhood
Home Design
- Contemporary Architecture
- Turnkey
- Flat Roof Shape
- Rolled or Hot Mop Roof
- Tar and Gravel Roof
Interior Spaces
- 854 Sq Ft Home
- 4-Story Property
- Open Floorplan
- Built-In Features
- Living Room with Fireplace
- Living Room with Attached Deck
- Tile Flooring
Kitchen
- Electric Oven
- Electric Cooktop
- Stove
- Range Hood
- Microwave
- Tile Countertops
- Disposal
Bedrooms and Bathrooms
- 1 Primary Bedroom on Main
- Low Flow Toliet
- Bathtub
Laundry
- Laundry closet
- Stacked Washer and Dryer
Home Security
Accessible Home Design
- Doors swing in
- Doors are 32 inches wide or more
- No Interior Steps
- Entry Slope Less Than 1 Foot
- Accessible Parking
Pool
- In Ground Pool
- Spa
Outdoor Features
- Patio
- Terrace
- Wrap Around Porch
Schools
- San Diego Unified School District Elementary And Middle School
- San Diego Unified School District High School
Utilities
- Cooling Available
- Heat Pump System
- Natural Gas Not Available
- Separate Water Meter
- Water Heater
- Phone Available
- Cable TV Available
Listing and Financial Details
- Assessor Parcel Number 436-611-13-13
Community Details
Overview
- Association fees include common area maintenance, exterior (landscaping), exterior bldg maintenance, gated community, hot water, limited insurance, roof maintenance, sewer, termite, trash pickup, water, security
- 67 Units
- Presidio Place Association, Phone Number (800) 369-7260
- Presidio Place Community
Amenities
- Outdoor Cooking Area
- Community Barbecue Grill
- Picnic Area
- Sauna
- Clubhouse
- Card Room
Recreation
- Tennis Courts
- Fitness Center
- Community Pool
- Community Spa
- Recreational Area
- Trails
Pet Policy
- Breed Restrictions
Security
- Security Guard
- Card or Code Access
- Gated Community
- Carbon Monoxide Detectors
- Fire and Smoke Detector
Ownership History
Purchase Details
Home Financials for this Owner
Home Financials are based on the most recent Mortgage that was taken out on this home.Purchase Details
Home Financials for this Owner
Home Financials are based on the most recent Mortgage that was taken out on this home.Purchase Details
Purchase Details
Purchase Details
Purchase Details
Purchase Details
Purchase Details
Purchase Details
Purchase Details
Purchase Details
Similar Homes in San Diego, CA
Home Values in the Area
Average Home Value in this Area
Purchase History
| Date | Type | Sale Price | Title Company |
|---|---|---|---|
| Grant Deed | -- | Fidelity National Title | |
| Grant Deed | $525,000 | Fidelity National Title | |
| Grant Deed | -- | Fidelity National Title | |
| Grant Deed | -- | Fidelity National Title | |
| Grant Deed | -- | Fidelity National Title | |
| Quit Claim Deed | -- | None Available | |
| Quit Claim Deed | -- | None Available | |
| Interfamily Deed Transfer | -- | None Available | |
| Interfamily Deed Transfer | -- | -- | |
| Interfamily Deed Transfer | -- | -- | |
| Interfamily Deed Transfer | -- | Lawyers Title | |
| Grant Deed | $105,000 | Lawyers Title | |
| Deed | $101,000 | -- | |
| Deed | $96,000 | -- | |
| Deed | $95,000 | -- |
Mortgage History
| Date | Status | Loan Amount | Loan Type |
|---|---|---|---|
| Previous Owner | $367,500 | New Conventional |
Property History
| Date | Event | Price | Change | Sq Ft Price |
|---|---|---|---|---|
| 01/10/2025 01/10/25 | Sold | $525,000 | 0.0% | $615 / Sq Ft |
| 11/11/2024 11/11/24 | Pending | -- | -- | -- |
| 10/17/2024 10/17/24 | For Sale | $525,000 | -- | $615 / Sq Ft |
Tax History Compared to Growth
Tax History
| Year | Tax Paid | Tax Assessment Tax Assessment Total Assessment is a certain percentage of the fair market value that is determined by local assessors to be the total taxable value of land and additions on the property. | Land | Improvement |
|---|---|---|---|---|
| 2024 | $4,333 | $350,197 | $249,383 | $100,814 |
| 2023 | $4,237 | $343,332 | $244,494 | $98,838 |
| 2022 | $4,125 | $336,600 | $239,700 | $96,900 |
| 2021 | $4,097 | $330,000 | $235,000 | $95,000 |
| 2020 | $1,845 | $147,543 | $64,638 | $82,905 |
| 2019 | $1,812 | $144,651 | $63,371 | $81,280 |
| 2018 | $1,696 | $141,816 | $62,129 | $79,687 |
| 2017 | $1,656 | $139,036 | $60,911 | $78,125 |
| 2016 | $1,629 | $136,311 | $59,717 | $76,594 |
| 2015 | $1,605 | $134,264 | $58,820 | $75,444 |
| 2014 | $1,581 | $131,635 | $57,668 | $73,967 |
Agents Affiliated with this Home
-
Tami Fuller

Seller's Agent in 2025
Tami Fuller
Coldwell Banker West
(619) 980-8264
2 in this area
195 Total Sales
-
Marco Lopez

Buyer's Agent in 2025
Marco Lopez
Hauss Real Estate
(619) 709-0604
4 in this area
12 Total Sales
Map
Source: San Diego MLS
MLS Number: 240023544
APN: 436-611-13-13
- 5765 Friars Rd Unit 141
- 5765 Friars Rd Unit 163
- 5745 Friars Rd Unit 116
- 5745 Friars Rd Unit 93
- 5705 Friars Rd Unit 22
- 5895 Friars Rd Unit 5416
- 5645 Friars Rd Unit 370
- 5645 Friars Rd Unit 363
- 5605 Friars Rd Unit 323
- 5865 Friars Rd Unit 3402
- 5865 Friars Rd Unit 3215
- 5845 Friars Rd Unit 1317
- 5845 Friars Rd Unit 1316
- 5845 Friars Rd Unit 1103
- 5845 Friars Rd Unit 1301
- 5845 Friars Rd
- 5845 Friars Rd Unit 1213
- 5805 Friars Rd Unit 2416
- 5805 Friars Rd Unit 2202
- 1069 Donahue St
