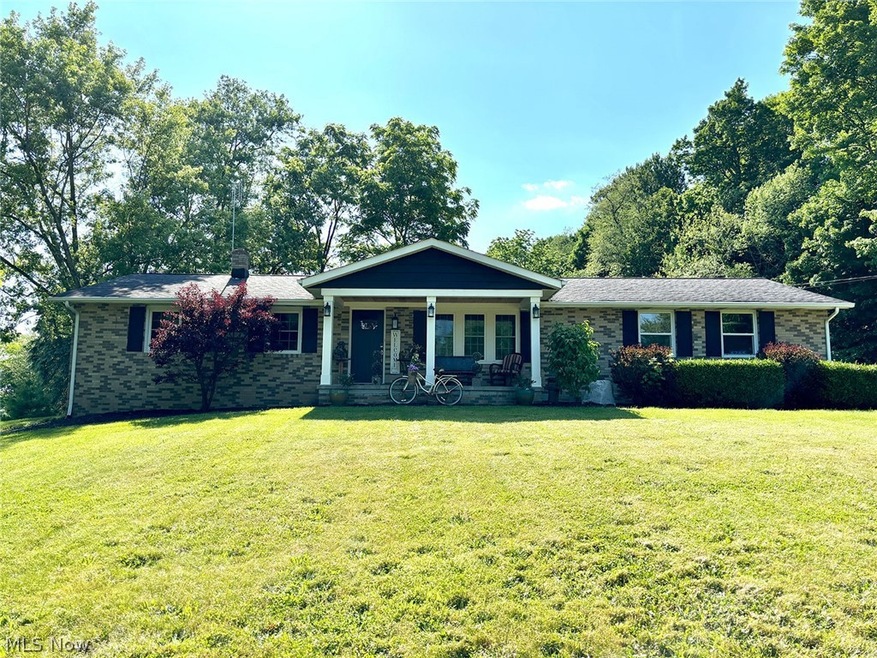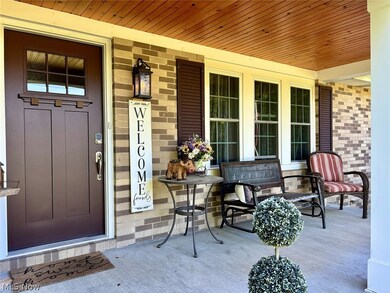
5765 Maplegrove Ave Louisville, OH 44641
Highlights
- Private Pool
- No HOA
- Forced Air Heating and Cooling System
- Deck
- 2 Car Attached Garage
- 1-Story Property
About This Home
As of July 2024Country living yet close to town in Nimishillen Twp. Louisville School District. Well cared for brick ranch home on nearly 2 private acres. Fenced in rear yard, covered front porch and covered rear patio, finished LL with tile floors. Many recent updates in the home including master bathroom. Current owner used the 30x40 pole building to house horses. Just a great property!
Last Agent to Sell the Property
Howard Hanna Brokerage Email: deanmickley@howardhanna.com 330-875-9039 License #236948 Listed on: 06/14/2024

Home Details
Home Type
- Single Family
Est. Annual Taxes
- $2,743
Year Built
- Built in 1973 | Remodeled
Lot Details
- 2 Acre Lot
Parking
- 2 Car Attached Garage
Home Design
- Brick Exterior Construction
- Fiberglass Roof
- Asphalt Roof
Interior Spaces
- 1-Story Property
- Finished Basement
- Basement Fills Entire Space Under The House
Bedrooms and Bathrooms
- 3 Main Level Bedrooms
- 2 Full Bathrooms
Outdoor Features
- Private Pool
- Deck
Utilities
- Forced Air Heating and Cooling System
- Heating System Uses Oil
- Septic Tank
Community Details
- No Home Owners Association
Listing and Financial Details
- Assessor Parcel Number 03306795
Ownership History
Purchase Details
Home Financials for this Owner
Home Financials are based on the most recent Mortgage that was taken out on this home.Purchase Details
Home Financials for this Owner
Home Financials are based on the most recent Mortgage that was taken out on this home.Purchase Details
Home Financials for this Owner
Home Financials are based on the most recent Mortgage that was taken out on this home.Similar Homes in Louisville, OH
Home Values in the Area
Average Home Value in this Area
Purchase History
| Date | Type | Sale Price | Title Company |
|---|---|---|---|
| Warranty Deed | $311,000 | None Listed On Document | |
| Survivorship Deed | $169,500 | None Available | |
| Warranty Deed | $155,000 | -- |
Mortgage History
| Date | Status | Loan Amount | Loan Type |
|---|---|---|---|
| Open | $221,000 | New Conventional | |
| Previous Owner | $197,876 | VA | |
| Previous Owner | $157,500 | VA | |
| Previous Owner | $141,450 | VA | |
| Previous Owner | $162,689 | FHA | |
| Previous Owner | $166,866 | FHA | |
| Previous Owner | $152,589 | Unknown | |
| Previous Owner | $152,210 | Unknown | |
| Previous Owner | $75,000 | Credit Line Revolving | |
| Previous Owner | $40,419 | Unknown | |
| Previous Owner | $56,000 | No Value Available |
Property History
| Date | Event | Price | Change | Sq Ft Price |
|---|---|---|---|---|
| 07/02/2025 07/02/25 | Pending | -- | -- | -- |
| 06/23/2025 06/23/25 | Price Changed | $310,000 | -1.6% | $184 / Sq Ft |
| 06/12/2025 06/12/25 | Price Changed | $315,000 | -3.0% | $187 / Sq Ft |
| 06/04/2025 06/04/25 | For Sale | $324,900 | +4.5% | $192 / Sq Ft |
| 07/12/2024 07/12/24 | Sold | $311,000 | +4.4% | $184 / Sq Ft |
| 06/17/2024 06/17/24 | Pending | -- | -- | -- |
| 06/14/2024 06/14/24 | For Sale | $298,000 | -- | $177 / Sq Ft |
Tax History Compared to Growth
Tax History
| Year | Tax Paid | Tax Assessment Tax Assessment Total Assessment is a certain percentage of the fair market value that is determined by local assessors to be the total taxable value of land and additions on the property. | Land | Improvement |
|---|---|---|---|---|
| 2024 | -- | $91,770 | $18,410 | $73,360 |
| 2023 | $2,743 | $56,250 | $16,210 | $40,040 |
| 2022 | $2,750 | $56,250 | $16,210 | $40,040 |
| 2021 | $2,758 | $56,250 | $16,210 | $40,040 |
| 2020 | $2,321 | $50,020 | $14,630 | $35,390 |
| 2019 | $2,331 | $50,030 | $14,640 | $35,390 |
| 2018 | $2,324 | $50,030 | $14,640 | $35,390 |
| 2017 | $2,281 | $46,870 | $13,690 | $33,180 |
| 2016 | $2,191 | $46,060 | $12,880 | $33,180 |
| 2015 | $2,197 | $46,060 | $12,880 | $33,180 |
| 2014 | $1,753 | $33,960 | $11,240 | $22,720 |
| 2013 | $880 | $33,960 | $11,240 | $22,720 |
Agents Affiliated with this Home
-
Daniel Butera

Seller's Agent in 2025
Daniel Butera
Keller Williams Legacy Group Realty
(330) 324-4200
56 Total Sales
-
Dean Mickley

Seller's Agent in 2024
Dean Mickley
Howard Hanna
(330) 418-7951
478 Total Sales
Map
Source: MLS Now (Howard Hanna)
MLS Number: 5046414
APN: 03309954
- 6151 Schloneger Dr
- 6146 Schloneger Dr
- 5495 Meese Rd NE
- 6052 N Nickelplate St
- 9340 Louisville St
- 4611 Parks Ave NE
- 136 Brookfield St
- 832 Meese Rd NE
- 1700 Cedar St
- 11500 Louisville St NE
- 1077 Century Hill St
- 12222 Cenfield St NE
- 1715 High St
- 0 Beech St NE Unit 5113138
- 316 E Reno Dr
- 223 Superior St
- 630 N Lincoln Ct
- 3047 Mcintosh Dr NE
- 3390 Meese Rd NE
- 233 Kennedy St






