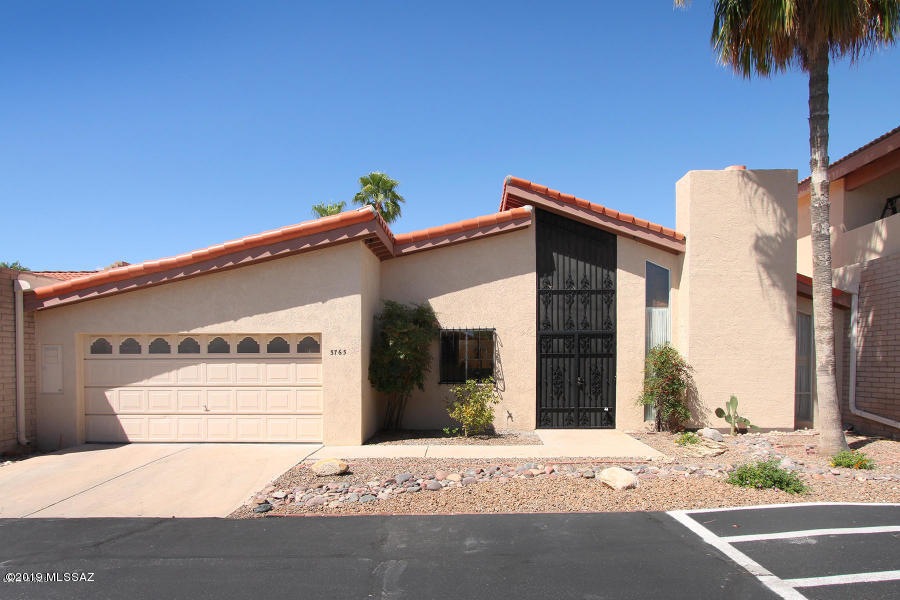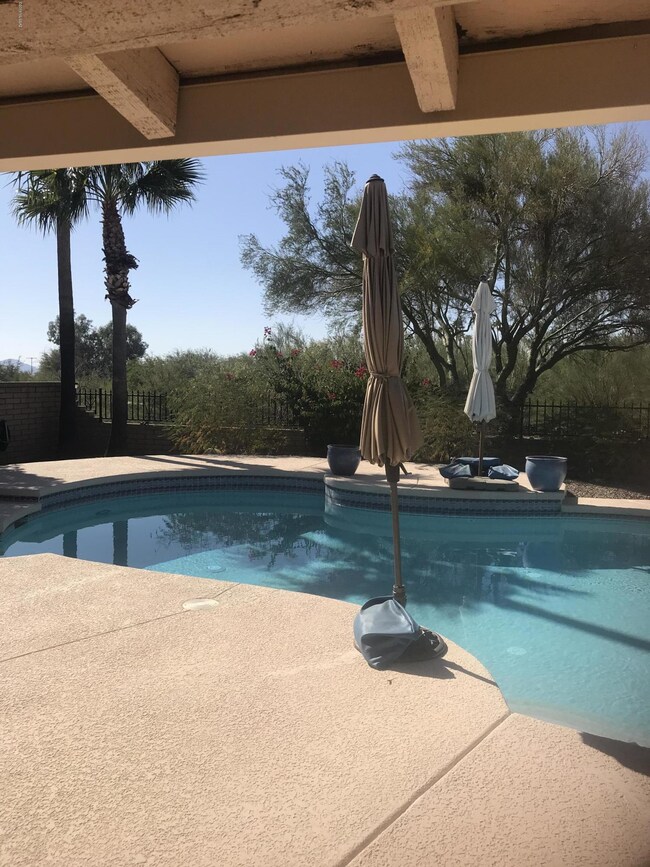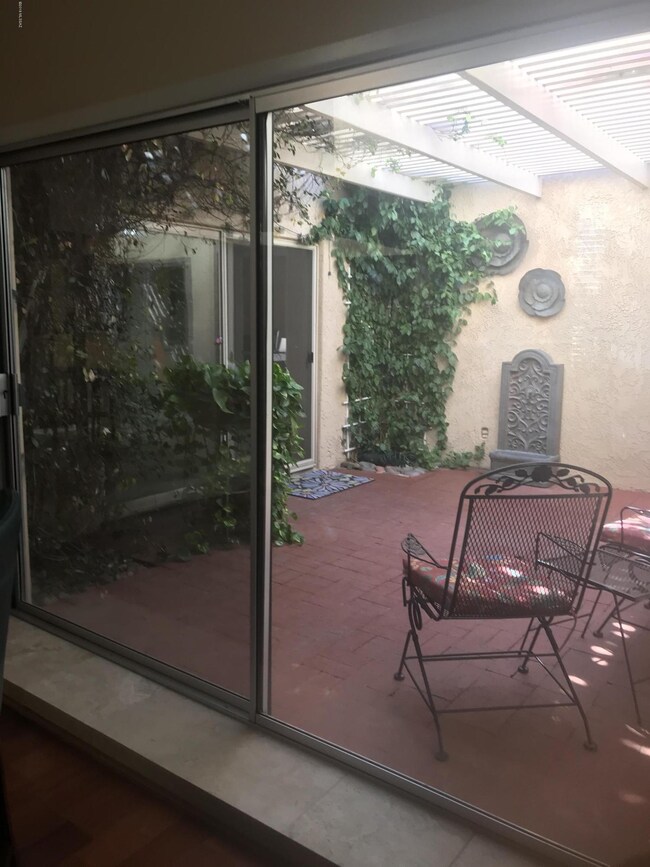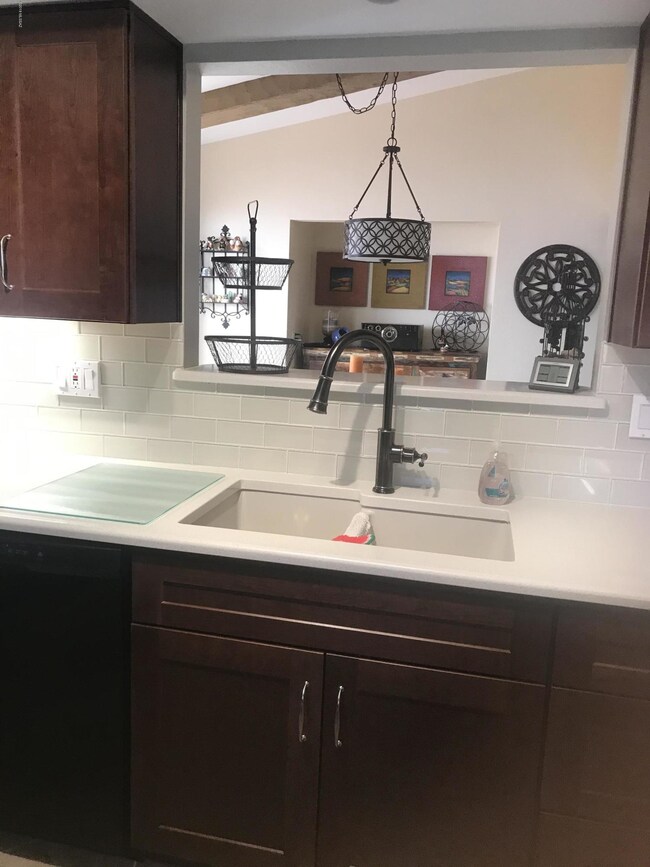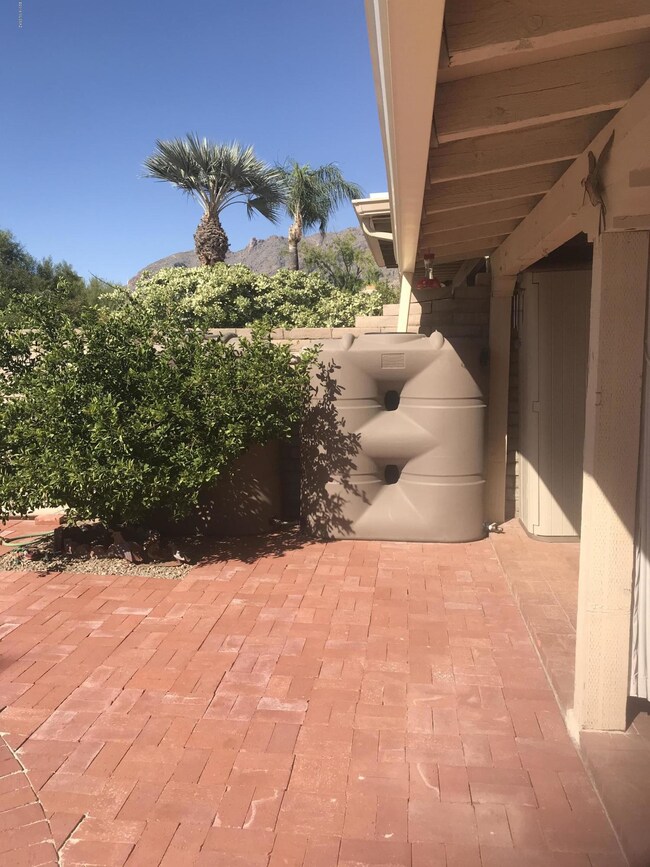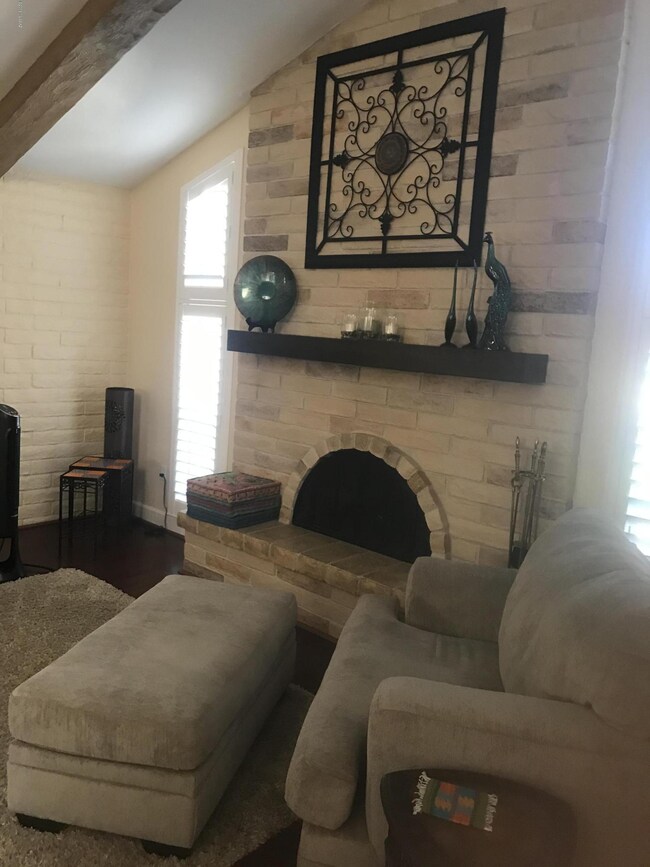
5765 N Camino Del Sol Tucson, AZ 85718
Highlights
- Fitness Center
- Saltwater Pool
- EnerPHit Refurbished Home
- Sunrise Drive Elementary School Rated A
- 0.11 Acre Lot
- Mountain View
About This Home
As of December 2019Beautifully remodeled and move-in ready 3BR/2BA townhouse in Catalina del Rey. Enjoy the delightful backyard with covered patios, salt water pool, great views of the Catalinas and water harvesting system. Great room concept w/vaulted ceilings, stone FP, separate dining room open to lovely interior courtyards, one featuring a pergola and fountain. The kitchen and bathrooms are updated with quartz countertops, tile shower and lighting. MBR is spacious with lots of natural light from sliding doors to courtyard and patio, a large walk-in closet and light brick wall. One guest room includes bookcases and is used as an office and opens to the back patio.. Great development with pools, tennis courts, pickle ball and rec center! Recently plumbed for gas and ready for it's new owners
Last Agent to Sell the Property
Long Realty Brokerage Phone: 520-971-4270 Listed on: 11/17/2019

Last Buyer's Agent
Kelly Kressler
Long Realty Company
Townhouse Details
Home Type
- Townhome
Est. Annual Taxes
- $2,564
Year Built
- Built in 1977
Lot Details
- 4,792 Sq Ft Lot
- Lot includes common area
- East Facing Home
- East or West Exposure
- Wrought Iron Fence
- Block Wall Fence
- Paved or Partially Paved Lot
- Drip System Landscaping
- Back and Front Yard
HOA Fees
- $155 Monthly HOA Fees
Property Views
- Mountain
- Desert
Home Design
- Contemporary Architecture
- Built-Up Roof
Interior Spaces
- 2,038 Sq Ft Home
- Property has 1 Level
- Vaulted Ceiling
- Ceiling Fan
- Wood Burning Fireplace
- Great Room with Fireplace
- Formal Dining Room
- Recreation Room
- Sink in Utility Room
- Window Bars
Kitchen
- Breakfast Area or Nook
- Gas Range
- Recirculated Exhaust Fan
- Microwave
- Dishwasher
- Stainless Steel Appliances
- Quartz Countertops
- Disposal
Flooring
- Wood
- Stone
- Pavers
Bedrooms and Bathrooms
- 3 Bedrooms
- 2 Full Bathrooms
- Dual Flush Toilets
- Dual Vanity Sinks in Primary Bathroom
- Bathtub with Shower
- Shower Only
- Exhaust Fan In Bathroom
Laundry
- Laundry in Garage
- Dryer
- Washer
- Sink Near Laundry
Parking
- 2 Car Garage
- Garage Door Opener
- Driveway
Accessible Home Design
- Level Entry For Accessibility
Eco-Friendly Details
- EnerPHit Refurbished Home
- Rain Water Catchment
Pool
- Saltwater Pool
- Spa
Outdoor Features
- Courtyard
- Covered patio or porch
- Water Fountains
- Exterior Lighting
Schools
- Sunrise Drive Elementary School
- Orange Grove Middle School
- Catalina Fthls High School
Utilities
- Forced Air Heating and Cooling System
- Heat Pump System
- Heating System Uses Gas
- Tankless Water Heater
- Natural Gas Water Heater
- Water Softener
- High Speed Internet
- Phone Available
- Cable TV Available
Community Details
Overview
- Association fees include cable or satellite, common area maintenance, garbage collection, street maintenance
- Catlina Del Rey Association, Phone Number (520) 297-0797
- Catalina Del Rey Subdivision
- The community has rules related to deed restrictions
Amenities
- Clubhouse
Recreation
- Tennis Courts
- Community Basketball Court
- Fitness Center
- Community Pool
- Community Spa
- Park
Security
- Carbon Monoxide Detectors
- Fire and Smoke Detector
Ownership History
Purchase Details
Home Financials for this Owner
Home Financials are based on the most recent Mortgage that was taken out on this home.Purchase Details
Home Financials for this Owner
Home Financials are based on the most recent Mortgage that was taken out on this home.Purchase Details
Home Financials for this Owner
Home Financials are based on the most recent Mortgage that was taken out on this home.Similar Homes in Tucson, AZ
Home Values in the Area
Average Home Value in this Area
Purchase History
| Date | Type | Sale Price | Title Company |
|---|---|---|---|
| Warranty Deed | $347,000 | Title Security Agency Llc | |
| Warranty Deed | $278,500 | Long Title Agency Inc | |
| Warranty Deed | $278,500 | Long Title Agency Inc | |
| Warranty Deed | $230,000 | -- |
Mortgage History
| Date | Status | Loan Amount | Loan Type |
|---|---|---|---|
| Open | $265,250 | New Conventional | |
| Closed | $277,600 | New Conventional | |
| Previous Owner | $222,800 | New Conventional | |
| Previous Owner | $184,000 | New Conventional |
Property History
| Date | Event | Price | Change | Sq Ft Price |
|---|---|---|---|---|
| 12/11/2019 12/11/19 | Sold | $347,000 | 0.0% | $170 / Sq Ft |
| 11/17/2019 11/17/19 | For Sale | $347,000 | +24.6% | $170 / Sq Ft |
| 05/13/2015 05/13/15 | Sold | $278,500 | 0.0% | $138 / Sq Ft |
| 04/13/2015 04/13/15 | Pending | -- | -- | -- |
| 04/02/2015 04/02/15 | For Sale | $278,500 | -- | $138 / Sq Ft |
Tax History Compared to Growth
Tax History
| Year | Tax Paid | Tax Assessment Tax Assessment Total Assessment is a certain percentage of the fair market value that is determined by local assessors to be the total taxable value of land and additions on the property. | Land | Improvement |
|---|---|---|---|---|
| 2024 | $2,969 | $30,465 | -- | -- |
| 2023 | $2,743 | $29,014 | $0 | $0 |
| 2022 | $2,743 | $27,633 | $0 | $0 |
| 2021 | $2,803 | $25,064 | $0 | $0 |
| 2020 | $2,801 | $25,064 | $0 | $0 |
| 2019 | $2,597 | $27,103 | $0 | $0 |
| 2018 | $2,564 | $21,651 | $0 | $0 |
| 2017 | $2,565 | $21,651 | $0 | $0 |
| 2016 | $2,470 | $20,620 | $0 | $0 |
| 2015 | $2,253 | $19,638 | $0 | $0 |
Agents Affiliated with this Home
-
Patsy Sable

Seller's Agent in 2019
Patsy Sable
Long Realty
(520) 971-4270
86 in this area
121 Total Sales
-
K
Buyer's Agent in 2019
Kelly Kressler
Long Realty Company
-
K
Buyer's Agent in 2019
Kelly Button
Tierra Antigua Realty
-
C
Seller's Agent in 2015
Clarita Burke
Coldwell Banker Realty
-
S
Seller Co-Listing Agent in 2015
Susan Aldridge
Coldwell Banker Realty
Map
Source: MLS of Southern Arizona
MLS Number: 21929685
APN: 109-06-0270
- 5658 N Calle de la Reina
- 5908 N Placita Del Conde
- 5881 N Placita Del Baron
- 5928 N Placita Del Conde
- 5578 N La Casita Dr
- 4435 E Calle Del Conde
- 5532 N La Casita Dr
- 5617 N Camino Del Conde
- 5500 N Valley View Rd Unit 204
- 5500 N Valley View Rd Unit 107
- 5500 N Valley View Rd Unit 108
- 5500 N Valley View Rd Unit 211
- 5500 N Valley View Rd Unit 101
- 5500 N Valley View Rd Unit 207
- 6061 N Tocito Place
- 5675 N Camino Esplendora Unit 204
- 5675 N Camino Esplendora Unit 1103
- 5675 N Camino Esplendora Unit 7141
- 5675 N Camino Esplendora Unit 2109
- 5675 N Camino Esplendora Unit 5228
