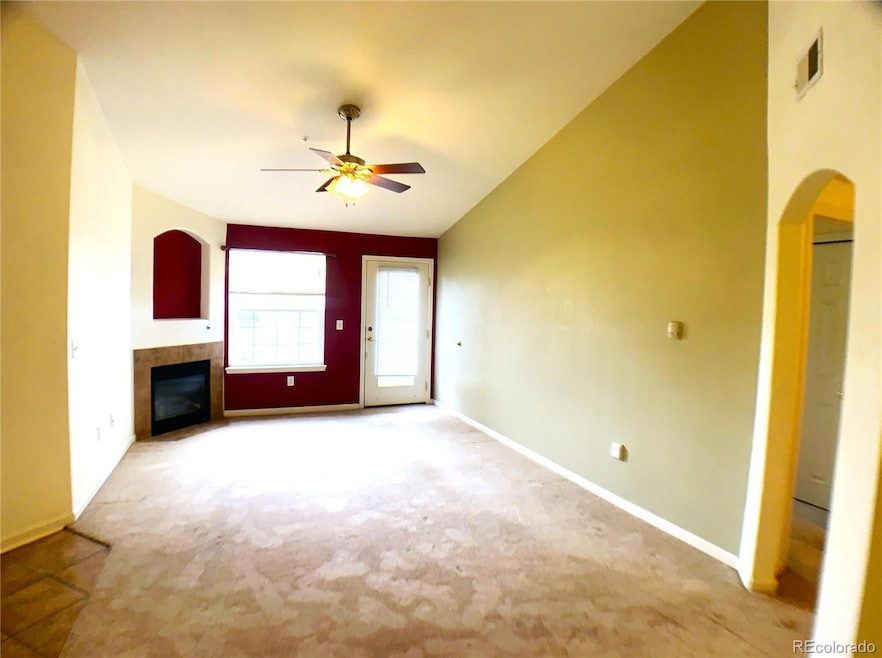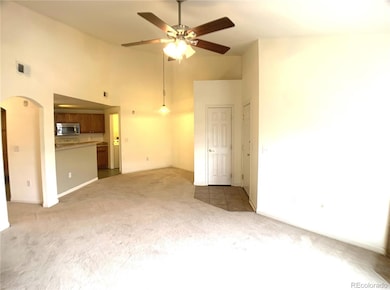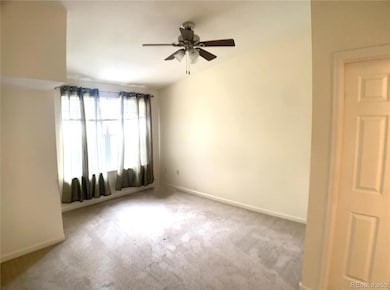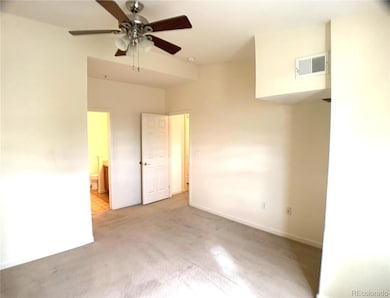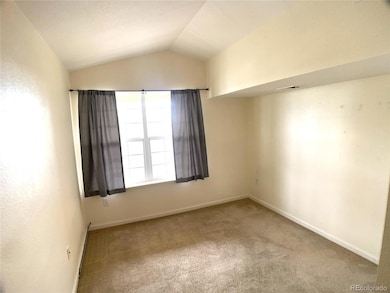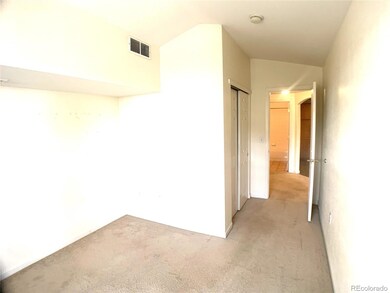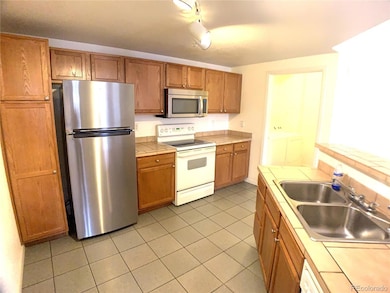5765 N Genoa Way Unit 305 Aurora, CO 80019
About This Home
Contemporary style 2-bedroom 2-bathroom condo in the gated First Creek Farms community. 1088 sq ft. Gas fireplace in the living room. 3rd floor unit with a balcony. Master bedroom has its own bathroom. Laundry in unit includes a washer & dryer. Other appliances included are a stove, refrigerator., dishwasher, microwave & a garbage disposal. The unit has central air. Separate storage room. 1 covered parking space. Community swimming pool, hot tub, gym & playground. Major shopping centers nearby. Easy commute to DIA & E-470. Available May 11th
Listing Agent
Maranville Realty Inc Brokerage Email: keith.maranvillerealty@gmail.com,720-205-9572 License #100025884
Condo Details
Home Type
- Condominium
Year Built
- 2004
Interior Spaces
- 1,088 Sq Ft Home
- 1-Story Property
Bedrooms and Bathrooms
- 2 Main Level Bedrooms
- 2 Full Bathrooms
Parking
- 1 Parking Space
- 1 Carport Space
Schools
- Harmony Ridge P-8 Elementary And Middle School
- Vista Peak High School
Additional Features
- Two or More Common Walls
- Central Air
Listing and Financial Details
- Security Deposit $1,795
- Property Available on 5/12/25
- Exclusions: NA
Community Details
Overview
- Low-Rise Condominium
- First Creek Farms Subdivision
Pet Policy
- No Pets Allowed
Map
Source: REcolorado®
MLS Number: 6563703
- 5765 N Genoa Way Unit 1103
- 5763 N Gibralter Way Unit 2108
- 5756 N Genoa Way Unit 12-305
- 5756 N Genoa Way Unit 205
- 5745 N Genoa Way Unit 306
- 5726 N Genoa Way Unit 204
- 5726 N Genoa Way Unit 10-106
- 5735 N Genoa Way Unit 11205
- 19823 E 58th Ave
- 19805 E 58th Place
- 5705 N Genoa Way Unit 206
- 5723 N Gibralter Way Unit 205
- 5703 N Gibralter Way Unit 204
- 5694 N Gibralter Way Unit 203
- 5714 N Gibralter Way Unit 5204
- 5714 N Gibralter Way Unit 5306
- 19628 E 58th Place
- 19608 E 58th Place
- 19512 E 58th Dr
- 19707 E 59th Place
