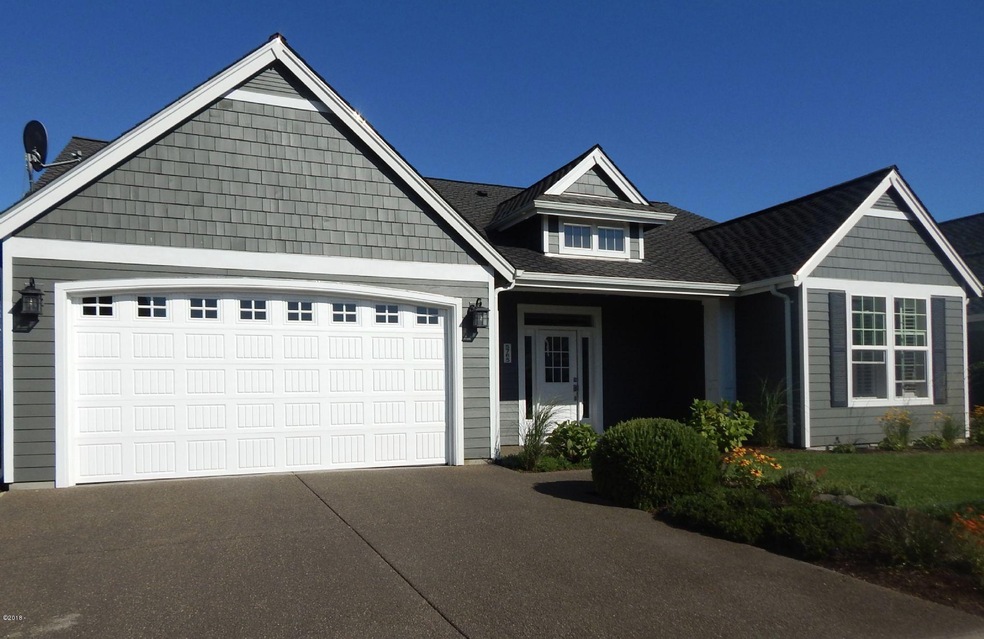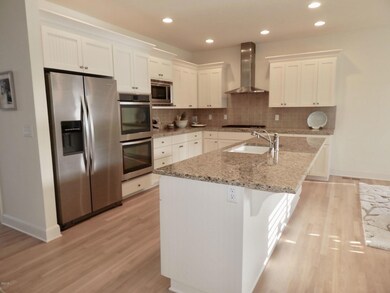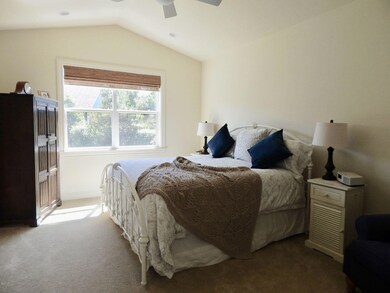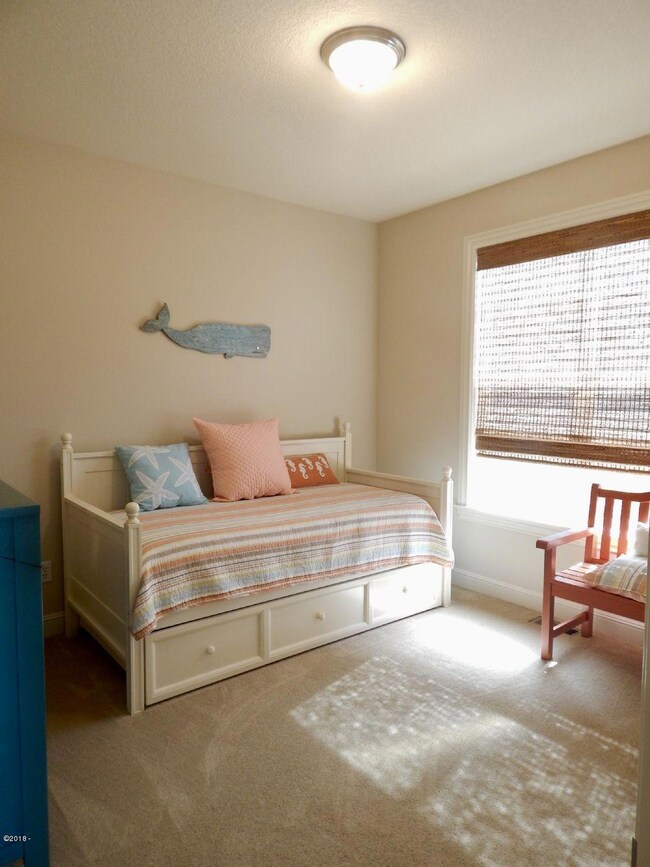
5765 SW Barnacle Ct South Beach, OR 97366
South Beach NeighborhoodHighlights
- Cape Cod Architecture
- Covered patio or porch
- Forced Air Cooling System
- Vaulted Ceiling
- 3 Car Attached Garage
- 3-minute walk to South Jetty (South Beach State Park)
About This Home
As of May 2020Nicely restored 3 bdr. 2 bath home built in 2006 on large lot on quiet cul-de-sac street in gated community 1 1/2 blocks to 7 miles of beautiful sandy beach. Open concept great room~kitchen~dining room has vaulted and 9 foot ceilings throughout. Large windows with wooden plantation shutters allowing lots of natural light. Built in entertainment center above gas fireplace. Kitchen has new double oven and refrigerator, gas 5 burner cooktop stove, dishwasher and hot water dispenser, 10' island with granite countertops. Oak hardwood floors, tiled floors in bathrooms and laundry room, carpet in bedrooms. Forced air gas heat, tankless water heater. Large garage with workshop and/or storage space for a boat, or convert to an office? Newly landscaped yard, underground sprinkler system. Nicely restored 3 bdr. 2 bath home built in 2006 on large lot on quiet cul-de-sac street in gated community 1 1/2 blocks to 7 miles of beautiful sandy beach. Open concept great room~kitchen~dining room has vaulted and 9 foot ceilings throughout. Large windows with wooden plantation shutters allowing lots of natural light. Built in entertainment center above gas fireplace. Kitchen has new double oven and refrigerator, gas 5 burner cooktop stove, dishwasher and hot water dispenser, 10' island with granite countertops. Oak hardwood floors, tiled floors in bathrooms and laundry room, carpet in bedrooms. Forced air gas heat, tankless water heater. Large garage with workshop and/or storage space for a boat, or convert to an office? Newly landscaped yard, underground sprinkler system & fully fenced back yard.
Amenities include a indoor pool, jacuzzi, his and hers sauna & steam rooms, gym, indoor and outdoor tennis courts and community clubhouse. This is a must see community of cape cod homes with manicured yards and common areas, a lovely park with pond, waterfalls and walking paths. Low HOA fees under $150/mo. Perfect area for long walks or bicycle riding.
Last Agent to Sell the Property
Greg Messick
Home Max, LLC. Listed on: 10/17/2018
Home Details
Home Type
- Single Family
Est. Annual Taxes
- $6,085
Year Built
- Built in 2006
Lot Details
- 7,841 Sq Ft Lot
- Property is zoned R-1 Residential, Single
HOA Fees
- $180 Monthly HOA Fees
Parking
- 3 Car Attached Garage
Home Design
- Cape Cod Architecture
- Composition Roof
- Wood Siding
- Lap Siding
Interior Spaces
- 1,802 Sq Ft Home
- 1-Story Property
- Vaulted Ceiling
- Gas Fireplace
- Window Treatments
Kitchen
- Stove
- <<microwave>>
- Dishwasher
Bedrooms and Bathrooms
- 3 Bedrooms
- 2 Bathrooms
Accessible Home Design
- Accessible Bathroom
- Halls are 48 inches wide or more
- Doors are 36 inches wide or more
- Level Entry For Accessibility
- Ramp on the main level
Outdoor Features
- Covered patio or porch
Utilities
- Forced Air Cooling System
- Cooling System Powered By Gas
- Hot Water Heating System
- Electricity To Lot Line
- Gas Water Heater
Community Details
- Southshore Subdivision
Listing and Financial Details
- Tax Lot 104
- Assessor Parcel Number 111119DD-6400-00
Ownership History
Purchase Details
Home Financials for this Owner
Home Financials are based on the most recent Mortgage that was taken out on this home.Purchase Details
Home Financials for this Owner
Home Financials are based on the most recent Mortgage that was taken out on this home.Purchase Details
Home Financials for this Owner
Home Financials are based on the most recent Mortgage that was taken out on this home.Purchase Details
Purchase Details
Purchase Details
Purchase Details
Home Financials for this Owner
Home Financials are based on the most recent Mortgage that was taken out on this home.Similar Homes in the area
Home Values in the Area
Average Home Value in this Area
Purchase History
| Date | Type | Sale Price | Title Company |
|---|---|---|---|
| Warranty Deed | $426,000 | Western Title & Escrow | |
| Warranty Deed | $440,000 | Western Title & Escrow | |
| Warranty Deed | $362,000 | Wt | |
| Sheriffs Deed | $291,100 | Accommodation | |
| Sheriffs Deed | -- | Accommodation | |
| Sheriffs Deed | $291,100 | First American Title Ins Co | |
| Warranty Deed | $509,900 | First American Title Ins Co |
Mortgage History
| Date | Status | Loan Amount | Loan Type |
|---|---|---|---|
| Open | $70,000 | Credit Line Revolving | |
| Previous Owner | $330,000 | New Conventional | |
| Previous Owner | $150,000 | New Conventional | |
| Previous Owner | $412,500 | New Conventional | |
| Previous Owner | $407,920 | Purchase Money Mortgage |
Property History
| Date | Event | Price | Change | Sq Ft Price |
|---|---|---|---|---|
| 06/17/2025 06/17/25 | Pending | -- | -- | -- |
| 05/29/2025 05/29/25 | For Sale | $765,000 | +79.6% | $425 / Sq Ft |
| 05/08/2020 05/08/20 | Sold | $426,000 | -4.0% | $236 / Sq Ft |
| 02/26/2020 02/26/20 | Pending | -- | -- | -- |
| 01/17/2020 01/17/20 | For Sale | $443,900 | +0.9% | $246 / Sq Ft |
| 11/26/2018 11/26/18 | Sold | $440,000 | -2.0% | $244 / Sq Ft |
| 10/17/2018 10/17/18 | Pending | -- | -- | -- |
| 10/17/2018 10/17/18 | For Sale | $449,000 | +24.0% | $249 / Sq Ft |
| 09/29/2017 09/29/17 | Sold | $362,000 | -4.7% | $201 / Sq Ft |
| 08/18/2017 08/18/17 | Pending | -- | -- | -- |
| 07/24/2017 07/24/17 | For Sale | $379,900 | -- | $211 / Sq Ft |
Tax History Compared to Growth
Tax History
| Year | Tax Paid | Tax Assessment Tax Assessment Total Assessment is a certain percentage of the fair market value that is determined by local assessors to be the total taxable value of land and additions on the property. | Land | Improvement |
|---|---|---|---|---|
| 2024 | $7,289 | $403,950 | -- | -- |
| 2023 | $7,117 | $392,190 | $0 | $0 |
| 2022 | $6,898 | $380,770 | $0 | $0 |
| 2021 | $6,779 | $369,680 | $0 | $0 |
| 2020 | $6,618 | $358,920 | $0 | $0 |
| 2019 | $6,335 | $348,470 | $0 | $0 |
| 2018 | $6,140 | $338,330 | $0 | $0 |
| 2017 | $6,085 | $328,480 | $0 | $0 |
| 2016 | $5,956 | $318,920 | $0 | $0 |
| 2015 | $5,522 | $309,640 | $0 | $0 |
| 2014 | $5,398 | $300,630 | $0 | $0 |
| 2013 | -- | $291,880 | $0 | $0 |
Agents Affiliated with this Home
-
Wendy Birchfield

Seller's Agent in 2025
Wendy Birchfield
Windermere West Coast Properties
(541) 265-5455
4 in this area
112 Total Sales
-
Mac Creasman

Buyer's Agent in 2025
Mac Creasman
Emerald Coast Realty - Yachats
(541) 272-2357
95 Total Sales
-
Tammy Powell

Seller's Agent in 2020
Tammy Powell
Emerald Coast Realty - Depoe Bay
(541) 480-3473
1 in this area
29 Total Sales
-
G
Seller's Agent in 2018
Greg Messick
Home Max, LLC.
-
E
Seller's Agent in 2017
Erin Fletcher
Coldwell Banker Gesik Realty, Inc
-
B
Buyer's Agent in 2017
Barbara Greenman
Greenman Properties
Map
Source: Lincoln County Board of REALTORS® MLS (OR)
MLS Number: 18-2523
APN: R521667
- 5725 SW Arbor Dr
- 5635 SW Arbor Dr
- 5852 SW Cupola Dr
- 160 SW 59th St
- 5918 SW Cupola Dr
- Lot 136 SW Cupola Dr
- Lot 132 SW Cupola Dr
- Lot 125 SW Cupola Dr
- 0 SW Cupola Dr Unit 125 523196871
- 0 SW Cupola Dr Unit lot 124 24345337
- Lot 133 SW Cupola Dr
- 5916 SW Cupola Dr Unit 4
- 5940 SW Arbor Dr
- 5922 SW Cupola Dr
- 5944 SW Cupola Dr Unit 2
- 6015 SW Arbor Dr
- lot 113 SW Arbor Dr
- 5952 SW Cupola Dr
- Lot 112 SW Arbor Dr
- Lot 139 SW 61 St






