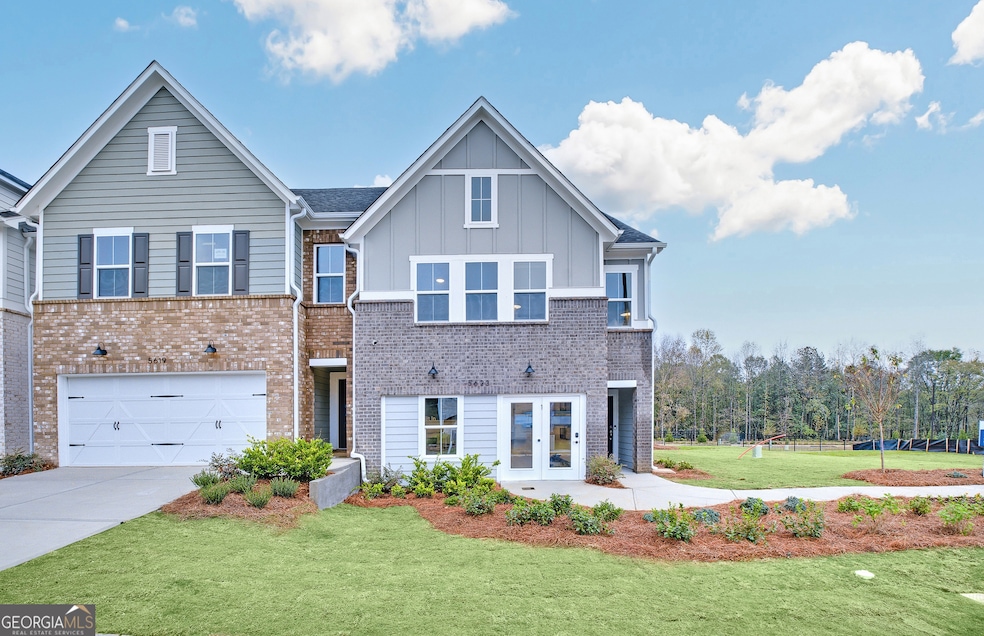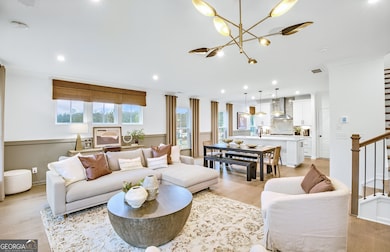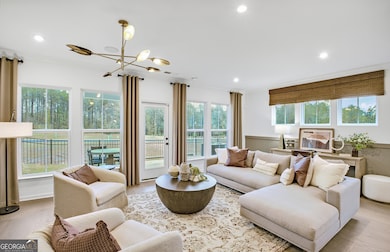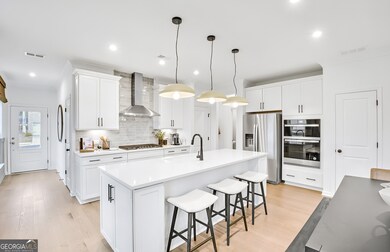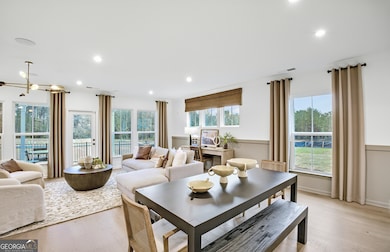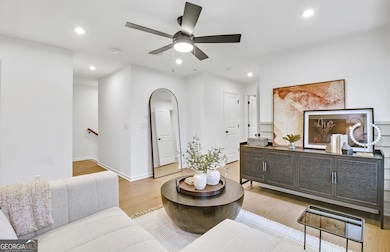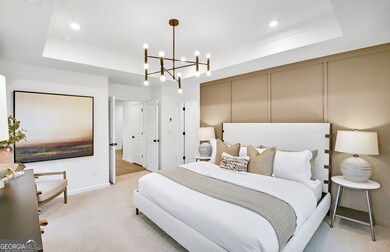Enjoy direct access to the Silver Comet Trail! The Cooper at Adler Springs is a stunning new construction townhome by Pulte Homes in West CobbCOs thriving Powder Springs, located in the highly rated McEachern High School district. This charming community features lush landscaping, a cozy pavilion, grill stations, a dog park, and private trail access for outdoor adventures! This 3 bed/2.5 bath home has everything you needCoan open-concept main level with a spacious kitchen that seamlessly connects to the dining and gathering rooms, highlighted by a striking fireplace. Upstairs, a versatile loft offers space for work, play, or relaxation, while the expansive primary suite impresses with a tray ceiling, an oversized closet, and a generously sized bathroom. Beautiful hardwood floors flow throughout the home, adding warmth and elegance. The HOA makes life even easier by covering AT&T fiber internet, landscaping, amenities, and exterior home insurance. Call our friendly online sales consultants today at 678-839-9773 to schedule your personalized tour! Estimated completion is March 2025CodonCOt miss out! (Photos are of the model home.)

