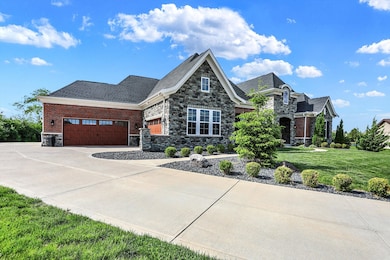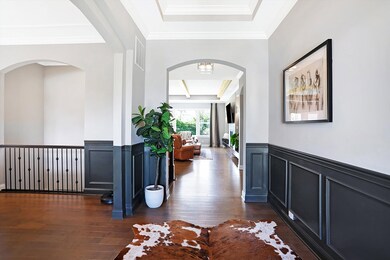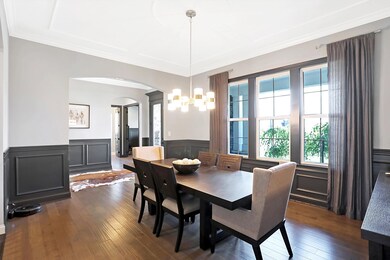
5766 Bentbrook Dr Bargersville, IN 46106
Highlights
- Water Views
- Home fronts a pond
- Mature Trees
- Maple Grove Elementary School Rated A
- 0.8 Acre Lot
- Fireplace in Primary Bedroom
About This Home
As of August 2024Welcome home to 5766 Bentbrook Dr. in the highly desirable Shadowood community! This stunning home was truly designed with luxury, functionality, and comfort in mind. With just over 7000 sq. ft inside and an expansive 4 car garage, space and storage will never be an issue. Walk in to the large open foyer where the elegant formal dining room greets you and your guests. Continue on to where the spacious, open concept kitchen/great room await. The center of the home is made for easy and refined entertaining. The split bedroom floorplan allows for privacy for the home owner as you retreat to your luxury primary suite. Complete with a gas fireplace, stylish coffered/tray ceilings, and sitting area, this room will easily become your relaxation haven. The breath-taking, luxurious ensuite with an opulent, spacious triple shower, separate soaking tub, and separate vanities was professionally designed to give you that spa like experience! For the professional who needs to work from home, the chic executive office with stylish coffered ceilings will not disappoint! The whole-home hard wired wifi booster system will make signal interruptions a thing of the past. For larger gatherings inside, head down to the massive finished basement. The wet bar with built-in fridge, ice-maker, and plenty of seating make entertaining a breeze! Enjoy movies in the private theater room (state of the art projector and screen stay with the home!). Another bedroom and full bathroom in the basement are perfect for accommodating overnight guests or the teenager that wants their own space. The huge unfinished area offers tons of storage and even enough space for a whole in home gym! Furry friends can safely enjoy the fully fenced, tree lined backyard overlooking the pond. Invisible fence is also installed and 2 collars remain with the home as well. Come make this masterpiece your home today!
Last Agent to Sell the Property
Key Realty Indiana Brokerage Email: RPGSellsIndy@gmail.com License #RB19001564 Listed on: 05/16/2024
Last Buyer's Agent
Don Harrington
RE/MAX Advanced Realty

Home Details
Home Type
- Single Family
Est. Annual Taxes
- $9,284
Year Built
- Built in 2017
Lot Details
- 0.8 Acre Lot
- Home fronts a pond
- Cul-De-Sac
- Mature Trees
HOA Fees
- $55 Monthly HOA Fees
Parking
- 4 Car Attached Garage
Property Views
- Water
- Woods
Home Design
- Ranch Style House
- Traditional Architecture
- Brick Exterior Construction
- Concrete Perimeter Foundation
- Stone
Interior Spaces
- Wet Bar
- Bar Fridge
- Woodwork
- Tray Ceiling
- Window Screens
- Entrance Foyer
- Great Room with Fireplace
- 2 Fireplaces
- Wood Flooring
- Attic Access Panel
Kitchen
- Eat-In Kitchen
- Double Oven
- Gas Cooktop
- Range Hood
- Microwave
- Ice Maker
- Dishwasher
- Disposal
Bedrooms and Bathrooms
- 4 Bedrooms
- Fireplace in Primary Bedroom
- Walk-In Closet
- Dual Vanity Sinks in Primary Bathroom
Laundry
- Laundry Room
- Laundry on main level
- Washer and Dryer Hookup
Finished Basement
- Basement Fills Entire Space Under The House
- 9 Foot Basement Ceiling Height
- Sump Pump
- Basement Window Egress
Home Security
- Radon Detector
- Fire and Smoke Detector
Schools
- Maple Grove Elementary School
- Center Grove Middle School Central
- Center Grove High School
Additional Features
- Covered patio or porch
- Suburban Location
- Heating System Uses Gas
Community Details
- Association fees include home owners, maintenance
- Association Phone (765) 742-6390
- Shadowood Subdivision
- Property managed by Main Street Management
- The community has rules related to covenants, conditions, and restrictions
Listing and Financial Details
- Tax Lot 102
- Assessor Parcel Number 410423024027000039
- Seller Concessions Not Offered
Ownership History
Purchase Details
Home Financials for this Owner
Home Financials are based on the most recent Mortgage that was taken out on this home.Purchase Details
Home Financials for this Owner
Home Financials are based on the most recent Mortgage that was taken out on this home.Purchase Details
Home Financials for this Owner
Home Financials are based on the most recent Mortgage that was taken out on this home.Purchase Details
Home Financials for this Owner
Home Financials are based on the most recent Mortgage that was taken out on this home.Similar Homes in Bargersville, IN
Home Values in the Area
Average Home Value in this Area
Purchase History
| Date | Type | Sale Price | Title Company |
|---|---|---|---|
| Warranty Deed | $1,150,000 | Mvp National Title | |
| Warranty Deed | -- | None Listed On Document | |
| Warranty Deed | $1,000,000 | None Listed On Document | |
| Warranty Deed | -- | None Available |
Mortgage History
| Date | Status | Loan Amount | Loan Type |
|---|---|---|---|
| Open | $765,000 | New Conventional | |
| Previous Owner | $750,000 | New Conventional | |
| Previous Owner | $232,382 | Credit Line Revolving | |
| Previous Owner | $424,100 | Adjustable Rate Mortgage/ARM |
Property History
| Date | Event | Price | Change | Sq Ft Price |
|---|---|---|---|---|
| 08/16/2024 08/16/24 | Sold | $1,150,000 | 0.0% | $162 / Sq Ft |
| 07/01/2024 07/01/24 | Pending | -- | -- | -- |
| 05/17/2024 05/17/24 | For Sale | $1,150,000 | +15.0% | $162 / Sq Ft |
| 12/08/2023 12/08/23 | Sold | $1,000,000 | -9.1% | $150 / Sq Ft |
| 11/17/2023 11/17/23 | Pending | -- | -- | -- |
| 11/08/2023 11/08/23 | Price Changed | $1,099,900 | -2.2% | $165 / Sq Ft |
| 10/30/2023 10/30/23 | Price Changed | $1,125,000 | -5.9% | $169 / Sq Ft |
| 10/16/2023 10/16/23 | Price Changed | $1,195,000 | 0.0% | $180 / Sq Ft |
| 10/16/2023 10/16/23 | For Sale | $1,195,000 | +19.5% | $180 / Sq Ft |
| 10/12/2023 10/12/23 | Off Market | $1,000,000 | -- | -- |
| 09/29/2023 09/29/23 | For Sale | $1,249,000 | -- | $188 / Sq Ft |
Tax History Compared to Growth
Tax History
| Year | Tax Paid | Tax Assessment Tax Assessment Total Assessment is a certain percentage of the fair market value that is determined by local assessors to be the total taxable value of land and additions on the property. | Land | Improvement |
|---|---|---|---|---|
| 2024 | $9,958 | $995,800 | $123,000 | $872,800 |
| 2023 | $9,283 | $928,300 | $123,000 | $805,300 |
| 2022 | $8,880 | $888,000 | $111,900 | $776,100 |
| 2021 | $7,548 | $754,800 | $111,900 | $642,900 |
| 2020 | $7,614 | $761,400 | $111,900 | $649,500 |
| 2019 | $7,039 | $703,900 | $111,900 | $592,000 |
| 2018 | $4,473 | $690,400 | $109,700 | $580,700 |
| 2017 | $2,042 | $88,900 | $88,900 | $0 |
Agents Affiliated with this Home
-
Sarah Riley

Seller's Agent in 2024
Sarah Riley
Key Realty Indiana
(317) 459-3005
23 in this area
65 Total Sales
-

Buyer's Agent in 2024
Don Harrington
RE/MAX
(317) 590-7944
5 in this area
203 Total Sales
-
Jenn Horton

Seller's Agent in 2023
Jenn Horton
Highgarden Real Estate
(317) 847-4427
3 in this area
46 Total Sales
Map
Source: MIBOR Broker Listing Cooperative®
MLS Number: 21978931
APN: 41-04-23-024-027.000-039
- 5802 Bentbrook Dr
- 5842 Oakmont Blvd
- 5990 Hollow Ct
- 5911 N 400 W
- 3592 W Smokey Row Rd
- 3572 Westmore Cir
- 5942 Tioga Ct
- 5595 Auburndale Dr
- 3251 Amber Way
- 00 W Smokey Row Rd
- 3101 Woodhaven Way
- 5554 Jona Way
- 5517 Jona Way
- 3357 Saddle Club Rd
- 000 N State Road 135
- 4000 N State Road 135
- 4431 Hickory Stick Row
- 4139 Bayberry Ct
- 4420 Hickory Ridge Blvd
- 4557 Marigold Ct






