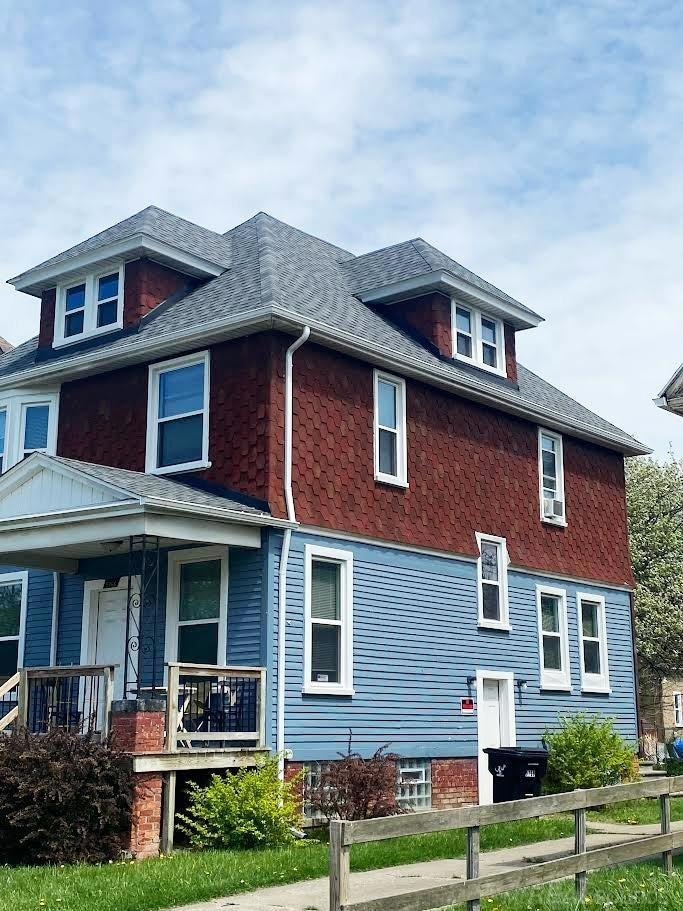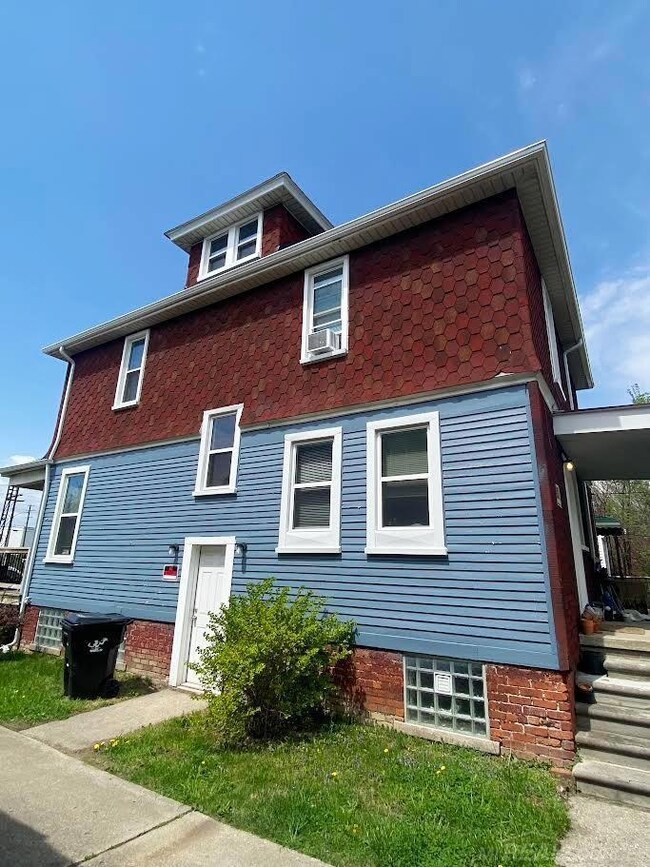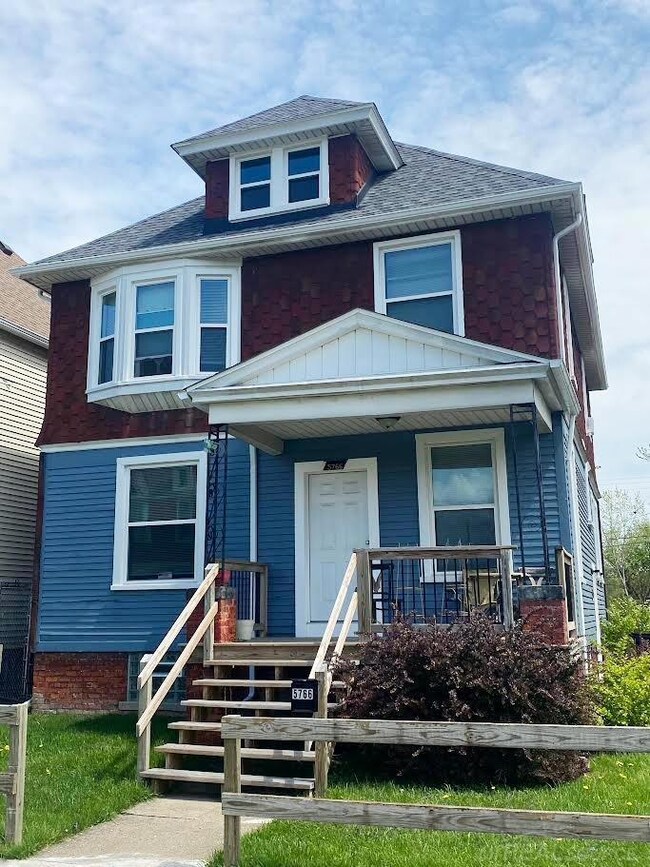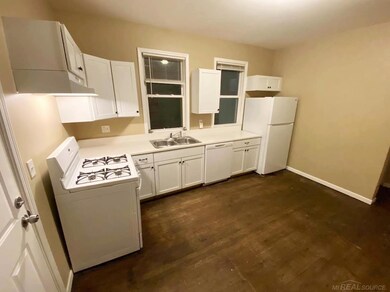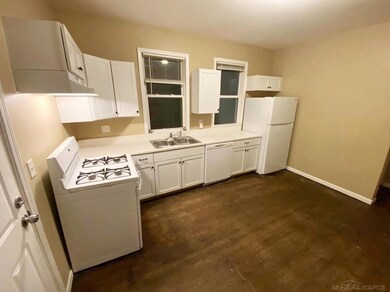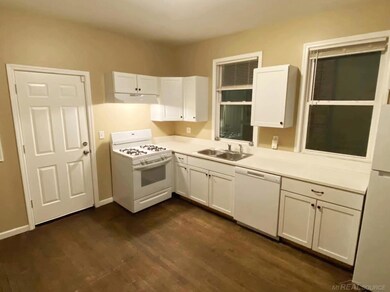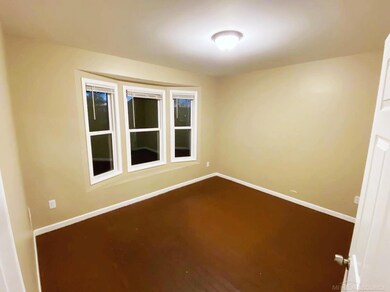5766 Parker St Detroit, MI 48213
Gratiot Town-Kettering Neighborhood
3
Beds
1.5
Baths
1,776
Sq Ft
4,792
Sq Ft Lot
Highlights
- Colonial Architecture
- Wood Flooring
- Living Room
- Cass Technical High School Rated 10
- Porch
- Home Security System
About This Home
Beautifully remodeled from top to bottom with stunning hardwood floors! Three bedrooms and one and a half baths on a basement. Within five minutes of thriving Downtown Detroit and close to Eastern Market!
Home Details
Home Type
- Single Family
Year Built
- Built in 1913
Lot Details
- 4,792 Sq Ft Lot
- Lot Dimensions are 45x110
Parking
- On-Street Parking
Home Design
- Colonial Architecture
- Brick Exterior Construction
Interior Spaces
- 1,776 Sq Ft Home
- 2-Story Property
- Living Room
- Wood Flooring
- Basement Fills Entire Space Under The House
- Home Security System
Kitchen
- Oven or Range
- Dishwasher
Bedrooms and Bathrooms
- 3 Bedrooms
Laundry
- Dryer
- Washer
Outdoor Features
- Porch
Utilities
- Forced Air Heating System
- Heating System Uses Natural Gas
Listing and Financial Details
- Rent includes 12 months
- 12 Month Lease Term
- Assessor Parcel Number W17I008921S
Community Details
Overview
- Youngblood Casgrain & Cullens Subdivision
Pet Policy
- Call for details about the types of pets allowed
Map
Source: Michigan Multiple Listing Service
MLS Number: 50194767
APN: 17-008921
Nearby Homes
- 5054 Iroquois Ave
- 5907 Iroquois St
- 5865 Seneca St
- 5700 Townsend St
- 5303 Iroquois St
- 5141 Van Dyke St
- 5915 Sheridan St
- 5921 Sheridan St
- 5360 Burns Ave
- 5999 Fischer St
- 5302 Burns St
- 5397 Crane St
- 5245 Townsend St
- 5154 Burns Ave
- 5437 Field St
- 6007 Crane St
- 1306 E Grand Blvd
- 6170 Field St
- 5037 Iroquois St
- 5024 Seminole St
- 7630 E Edsel Ford Fwy Unit 2
- 5777 Holcomb Ave
- 5345 Belvidere St
- 4735 Rohns St Unit 206
- 4422 Maxwell St
- 9354 Bessemore St
- 4130 Burns St
- 9142 Isham
- 3788 Burns Ave
- 4840 St Clair St Unit Lower
- 8193 Traverse St
- 3473 Townsend St
- 10333 Gratiot Ave
- 3475 Crane St
- 4510 Harding St Unit A
- 4510 Harding St Unit B
- 3524 Cadillac Blvd
- 3520 Cadillac Blvd
- 5304 Mitchell St Unit Upper Front West
- 8931 Mount Elliott St
