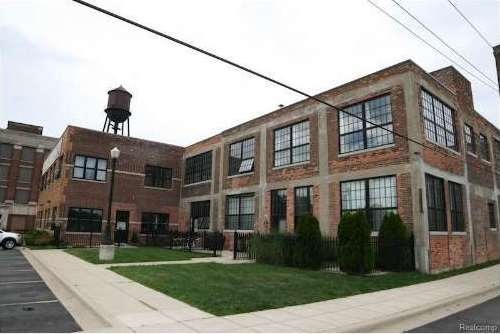Can be a 2 or 3 bedroom loft - just add a wall or two..Ideal midtown location for an upscale loft development, just a short walk from the WSU Athletic field, Woodbridge pub, University Foods grocery store, etc. This gated community boasts about an acre of green space which is perfect for picnics, soccer, or playing fetch with your dog. Also, there is a well equipped community workout facility built into a wood framed historic structure with cathedral ceilings. Courtyards, catwalks, a private balcony, spiral staircase, new warehouse style double insulated windows, this loft is both authentic and high quality. The unit has 2 walls of windows, lots of exposed brick, and no one above. The kitchen is spacious and open to the living room. Just one more wall added would turn this into a 2 bedroom if you so desire. The unit enjoys the benefit of the NEZ, for 5 more years. Low dues, water included. 24 hour notice and portfolio financing required. call for list of portfolio lenders.

