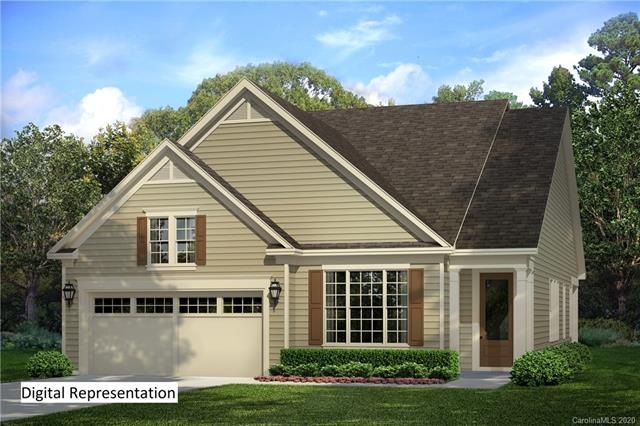
5767 Cheerful Ln Unit 267 Charlotte, NC 28215
Bradfield Farms NeighborhoodEstimated Value: $489,783 - $525,000
Highlights
- Community Cabanas
- Under Construction
- Open Floorplan
- Fitness Center
- Senior Community
- Clubhouse
About This Home
As of October 2020This home is located at 5767 Cheerful Ln Unit 267, Charlotte, NC 28215 since 03 March 2020 and is currently estimated at $506,946, approximately $283 per square foot. This property was built in 2020. 5767 Cheerful Ln Unit 267 is a home located in Mecklenburg County with nearby schools including Clear Creek Elementary, Northeast Middle, and Rocky River High School.
Last Agent to Sell the Property
McLendon Real Estate Partners LLC License #60747 Listed on: 03/03/2020
Home Details
Home Type
- Single Family
Est. Annual Taxes
- $3,491
Year Built
- Built in 2020 | Under Construction
Lot Details
- Corner Lot
- Irrigation
- Lawn
HOA Fees
- $249 Monthly HOA Fees
Parking
- Attached Garage
Home Design
- Transitional Architecture
- Slab Foundation
Interior Spaces
- Open Floorplan
- Tray Ceiling
- Insulated Windows
- Pull Down Stairs to Attic
- Kitchen Island
Flooring
- Engineered Wood
- Tile
Bedrooms and Bathrooms
- Walk-In Closet
- 2 Full Bathrooms
Listing and Financial Details
- Assessor Parcel Number 11120869
Community Details
Overview
- Senior Community
- Firstservice Residential Association, Phone Number (980) 228-9044
- Built by KOLTER Homes
Amenities
- Clubhouse
Recreation
- Tennis Courts
- Fitness Center
- Community Cabanas
- Community Indoor Pool
- Community Spa
Ownership History
Purchase Details
Home Financials for this Owner
Home Financials are based on the most recent Mortgage that was taken out on this home.Similar Homes in Charlotte, NC
Home Values in the Area
Average Home Value in this Area
Purchase History
| Date | Buyer | Sale Price | Title Company |
|---|---|---|---|
| Pleasant Kim Patrice | $358,000 | None Available |
Mortgage History
| Date | Status | Borrower | Loan Amount |
|---|---|---|---|
| Open | Pleasant Kim Patrice | $339,675 |
Property History
| Date | Event | Price | Change | Sq Ft Price |
|---|---|---|---|---|
| 10/20/2020 10/20/20 | Sold | $357,553 | +7.7% | $200 / Sq Ft |
| 03/26/2020 03/26/20 | Pending | -- | -- | -- |
| 03/26/2020 03/26/20 | For Sale | $332,125 | -- | $186 / Sq Ft |
Tax History Compared to Growth
Tax History
| Year | Tax Paid | Tax Assessment Tax Assessment Total Assessment is a certain percentage of the fair market value that is determined by local assessors to be the total taxable value of land and additions on the property. | Land | Improvement |
|---|---|---|---|---|
| 2023 | $3,491 | $457,000 | $100,000 | $357,000 |
| 2022 | $3,194 | $331,000 | $82,000 | $249,000 |
| 2021 | $3,309 | $331,000 | $82,000 | $249,000 |
Agents Affiliated with this Home
-
Mike Mclendon

Seller's Agent in 2020
Mike Mclendon
McLendon Real Estate Partners LLC
(704) 904-7738
194 in this area
313 Total Sales
-
Emilie Davis

Buyer's Agent in 2020
Emilie Davis
EXP Realty LLC Mooresville
(704) 363-5830
25 in this area
153 Total Sales
Map
Source: Canopy MLS (Canopy Realtor® Association)
MLS Number: CAR3607238
APN: 111-208-69
- 7029 Overjoyed Crossing
- 8718 Festival Way
- 8210 Festival Way
- 7336 Overjoyed Crossing
- 7362 Overjoyed Crossing
- 6848 Good News Dr
- 7549 Short Putt Ct
- 7403 American Elm Rd
- 4026 Honey Locust Dr
- 4012 Moxie Way
- 9027 Daring Ct
- 4018 Moxie Way
- 9819 Festival Way
- 9525 Festival Way
- 9733 Paper Tree Rd
- 5103 Timbertop Ln
- 9832 Veronica Dr
- 9837 Jubilee Ct
- 4018 Larkhaven Village Dr
- 4219 Moxie Way
- 5767 Cheerful Ln Unit 267
- 5763 Cheerful Ln
- 5763 Cheerful Ln Unit 266
- 6936 Keplar Rd
- 6936 Keplar Rd Unit 263
- 5759 Cheerful Ln Unit 265
- 5807 Cheerful Ln Unit 268
- 5768 Cheerful Ln Unit 234
- 5755 Cheerful Ln Unit 264
- 6932 Keplar Rd
- 5764 Cheerful Ln Unit 233
- 5772 Cheerful Ln
- 5772 Cheerful Ln Unit 235
- 5811 Cheerful Ln Unit 269
- 5760 Cheerful Ln Unit 232
- 5808 Cheerful Ln Unit 236
- 5768 Cheerful Ln
- 6928 Keplar Rd
- 5756 Cheerful Ln Unit 231
- 5815 Cheerful Ln Unit 270
