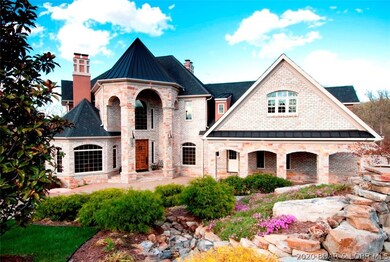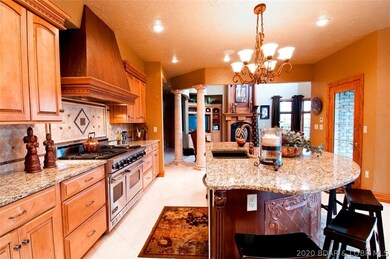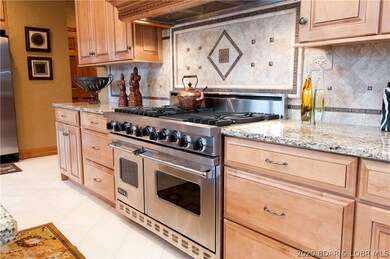
5767 Cobblestone Dr Osage Beach, MO 65065
Highlights
- Boat Dock
- Lake View
- Lake Privileges
- Gated Community
- Waterfront
- Deck
About This Home
As of April 2023Impressive From The Very Start. Words just simply can't describe this masterpiece. This one truly does fit the old saying "a man's home is his castle". Contemporary Elegance is present throughout this home. Custom craftsmanship boasts in every corner you turn. Your eyes can't help but capture the warmth & ambiance of a towering fireplace that soars to the vaulted ceiling. Add a scented candle to the master suite and it feels like you're at a luxury spa. Step outside & you'll find the landscape is just as exquisite. Awaken your other senses, while you listen to the serene, tranquility of two waterfalls streaming flow of water through the 1+ acre property. The stunning kitchen is suitable for Xlg dinner parties or close family gatherings. The incredibly designed office is the main topic of conversation. For those that enjoy entertaining, the lower level family room allows everyone to mingle comfortably. Schedule time for a sunset cruise? The sale even includes a 12 X 30 boat slip.
Home Details
Home Type
- Single Family
Est. Annual Taxes
- $5,514
Year Built
- Built in 2004 | Remodeled
Lot Details
- 1.19 Acre Lot
- Lot Dimensions are 200x272x200x257
- Waterfront
- Cul-De-Sac
- Level Lot
- Open Lot
- Sprinklers on Timer
HOA Fees
- $130 Monthly HOA Fees
Parking
- 4 Car Attached Garage
- Carport
- Garage Door Opener
- Driveway
Home Design
- Brick or Stone Mason
- Shingle Roof
- Architectural Shingle Roof
Interior Spaces
- 7,400 Sq Ft Home
- 3-Story Property
- Wet Bar
- Wired For Sound
- Vaulted Ceiling
- Ceiling Fan
- 3 Fireplaces
- Fireplace in Hearth Room
- Gas Fireplace
- ENERGY STAR Qualified Windows
- Window Treatments
- ENERGY STAR Qualified Doors
- Lake Views
- Attic
- Finished Basement
Kitchen
- Stove
- Range
- Microwave
- ENERGY STAR Qualified Refrigerator
- Dishwasher
- Wine Cooler
- Built-In or Custom Kitchen Cabinets
- Disposal
Flooring
- Wood
- Tile
Bedrooms and Bathrooms
- 8 Bedrooms
- Walk-In Closet
- Low Flow Plumbing Fixtures
- Hydromassage or Jetted Bathtub
- Walk-in Shower
Laundry
- ENERGY STAR Qualified Dryer
- Dryer
- ENERGY STAR Qualified Washer
Home Security
- Security System Owned
- Storm Windows
- Storm Doors
- Fire Sprinkler System
Accessible Home Design
- Low Threshold Shower
Eco-Friendly Details
- Energy-Efficient HVAC
- Energy-Efficient Lighting
- Energy-Efficient Doors
- ENERGY STAR Qualified Equipment
Outdoor Features
- Cove
- Lake Privileges
- Deck
- Enclosed patio or porch
- Outdoor Storage
- Playground
Utilities
- Humidifier
- Forced Air Heating and Cooling System
- Heating System Uses Gas
- Programmable Thermostat
- ENERGY STAR Qualified Water Heater
- Water Softener is Owned
- High Speed Internet
- Phone Available
- Cable TV Available
Listing and Financial Details
- Exclusions: Furniture, Personal Items, Washer, Dryer
- Assessor Parcel Number 08200900000001085000
Community Details
Overview
- Association fees include dock reserve, reserve fund, road maintenance, trash
- Woodland Cove Subdivision
Recreation
- Boat Dock
- Community Pool
Security
- Gated Community
Map
Home Values in the Area
Average Home Value in this Area
Property History
| Date | Event | Price | Change | Sq Ft Price |
|---|---|---|---|---|
| 04/05/2023 04/05/23 | Sold | -- | -- | -- |
| 03/15/2023 03/15/23 | Pending | -- | -- | -- |
| 01/20/2023 01/20/23 | Price Changed | $1,700,000 | -10.5% | $228 / Sq Ft |
| 11/18/2022 11/18/22 | For Sale | $1,900,000 | +58.5% | $255 / Sq Ft |
| 09/08/2022 09/08/22 | Sold | -- | -- | -- |
| 08/13/2022 08/13/22 | For Sale | $1,199,000 | +9.5% | $161 / Sq Ft |
| 05/14/2021 05/14/21 | Sold | -- | -- | -- |
| 04/14/2021 04/14/21 | Pending | -- | -- | -- |
| 04/13/2021 04/13/21 | For Sale | $1,095,000 | +32.7% | $147 / Sq Ft |
| 08/15/2020 08/15/20 | Sold | -- | -- | -- |
| 07/16/2020 07/16/20 | Pending | -- | -- | -- |
| 03/02/2020 03/02/20 | For Sale | $825,000 | -- | $111 / Sq Ft |
Tax History
| Year | Tax Paid | Tax Assessment Tax Assessment Total Assessment is a certain percentage of the fair market value that is determined by local assessors to be the total taxable value of land and additions on the property. | Land | Improvement |
|---|---|---|---|---|
| 2023 | $5,562 | $131,390 | $0 | $0 |
| 2022 | $5,470 | $131,390 | $0 | $0 |
| 2021 | $5,470 | $131,390 | $0 | $0 |
| 2020 | $5,515 | $131,390 | $0 | $0 |
| 2019 | $5,514 | $131,390 | $0 | $0 |
| 2018 | $5,514 | $131,390 | $0 | $0 |
| 2017 | $5,268 | $131,390 | $0 | $0 |
| 2016 | $5,137 | $131,390 | $0 | $0 |
| 2015 | $5,136 | $131,390 | $0 | $0 |
| 2014 | $5,131 | $131,390 | $0 | $0 |
| 2013 | -- | $131,390 | $0 | $0 |
Deed History
| Date | Type | Sale Price | Title Company |
|---|---|---|---|
| Deed | -- | First Title Ins Agency Inc | |
| Quit Claim Deed | -- | -- | |
| Grant Deed | $725,000 | Land Title Co | |
| Deed | -- | -- |
Similar Home in Osage Beach, MO
Source: Bagnell Dam Association of REALTORS®
MLS Number: 3523002
APN: 08 2.0 09.0 000.0 001 085.000
- 5746 Cobblestone Dr
- 5745 Tree Leaf Ct
- Lot 75 Leawood Ct
- Lot 26A Nichols Rd
- 1422 Peach Blossom Ln
- 5655 Heron Bay Unit 304
- 5655 Heron Bay
- 5655 Heron Bay Unit 404 & 405
- 5655 Heron Bay Unit 102
- 5655 Heron Bay Unit 107
- 1412 Apple Blossom Cir
- Lot 17 Shooters 21
- Lot 14 Westhoff Dr
- 116 Keely Ct
- 1376 Pelham Pkwy Unit C
- 1594 Mockingbird Ln
- 1542 Harbor Point Unit C202
- Lot 10 Shootout Dr
- 1394 Pelham Pkwy Unit A
- 5635 Alona Point





