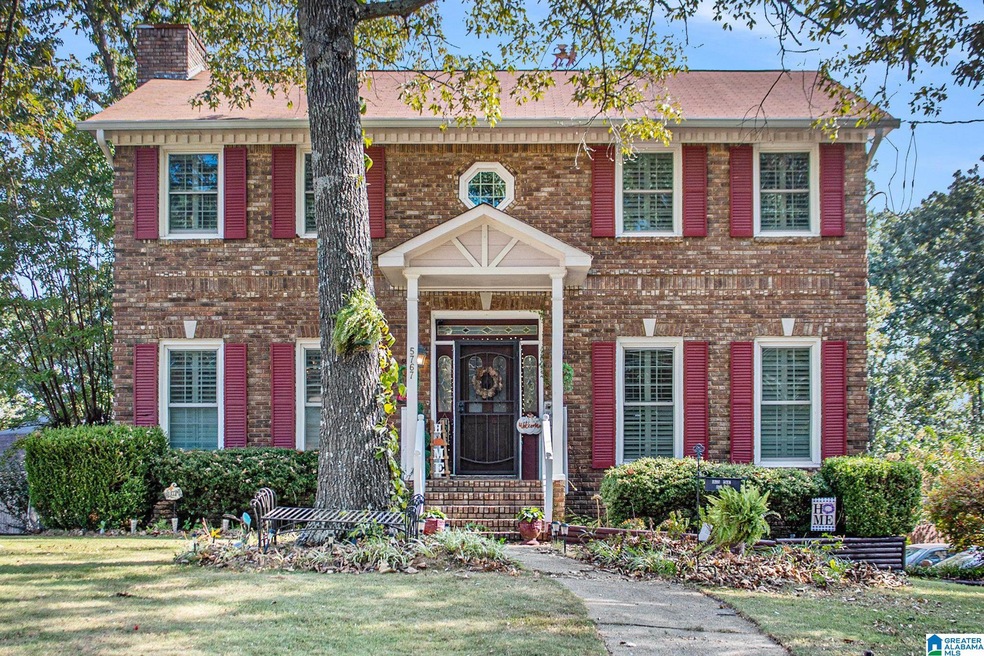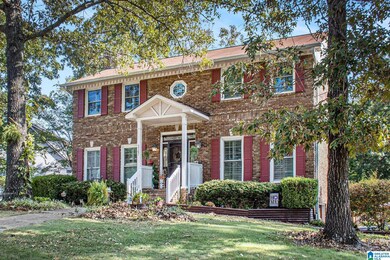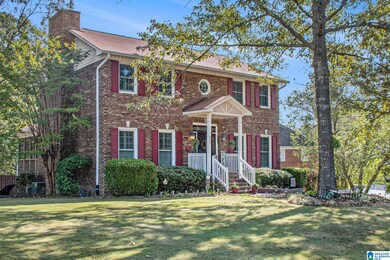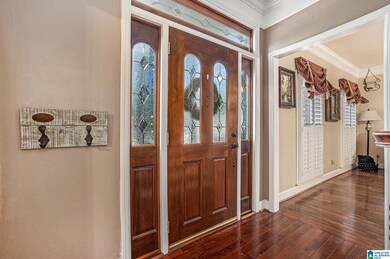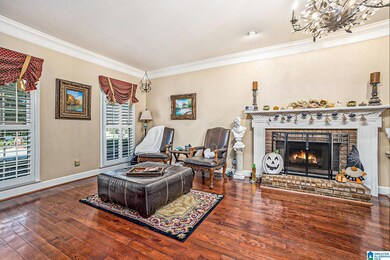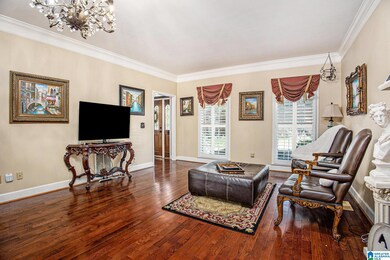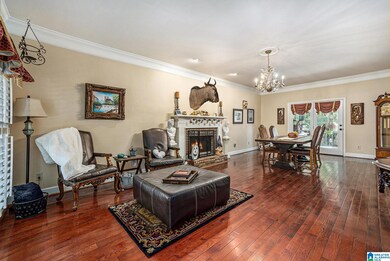
5767 Cypress Trace Birmingham, AL 35244
Highlights
- In Ground Pool
- Covered Deck
- Attic
- South Shades Crest Elementary School Rated A
- Wood Flooring
- Corner Lot
About This Home
As of April 2024Welcme to 5767 Cypress Trace in Hoover's Southwood community. This amazing property boasts 3 bedrooms 3.5 baths, finished basement, 2 car garage, and is located on a double lot. Enjoy the screened in porch or open deck overlooking a gorgeous pool, a true oasis to behold. Inside, find a spacious living area, fireplace, well-appointed kitchen, and fabulous upstairs living quarters. The primary suite offers a private retreat and wonderful updated ensuite bath, 2 bedrooms, and full bath. A fabulous basement level in-law suite or flex space complete with a sink, mini fridge & great cabinetry, full bath & 2 closets. This well maintained and updated home is perfect for seeking comfort and leisure in a highly sought-after community. Modern amenities, stunning grounds, and a tranquil neighborhood complete this idyllic Southern abode. Hurry, this home won't last long! We still have enough warm days to jump in the pool and splash around! Book your private showing today. Welcome home!
Home Details
Home Type
- Single Family
Est. Annual Taxes
- $2,698
Year Built
- Built in 1990
Lot Details
- 0.4 Acre Lot
- Fenced Yard
- Corner Lot
- Sprinkler System
- Few Trees
Parking
- 2 Car Garage
- Basement Garage
- Side Facing Garage
- Driveway
- On-Street Parking
Home Design
- Four Sided Brick Exterior Elevation
Interior Spaces
- 2-Story Property
- Smooth Ceilings
- Gas Log Fireplace
- Brick Fireplace
- Great Room with Fireplace
- Dining Room
- Screened Porch
- Basement Fills Entire Space Under The House
- Pull Down Stairs to Attic
Kitchen
- Convection Oven
- Electric Oven
- Electric Cooktop
- Built-In Microwave
- Dishwasher
- Stainless Steel Appliances
- Stone Countertops
- Disposal
Flooring
- Wood
- Tile
Bedrooms and Bathrooms
- 3 Bedrooms
- Primary Bedroom Upstairs
- Walk-In Closet
- In-Law or Guest Suite
- Split Vanities
- Bathtub and Shower Combination in Primary Bathroom
- Garden Bath
- Separate Shower
- Linen Closet In Bathroom
Laundry
- Laundry Room
- Laundry on main level
- Washer and Electric Dryer Hookup
Outdoor Features
- In Ground Pool
- Covered Deck
- Screened Deck
Schools
- South Shades Crest Elementary School
- Bumpus Middle School
- Hoover High School
Utilities
- Two cooling system units
- Forced Air Heating and Cooling System
- Two Heating Systems
- Heating System Uses Gas
- Electric Water Heater
Listing and Financial Details
- Visit Down Payment Resource Website
- Tax Lot 82
- Assessor Parcel Number 39-00-31-4-000-001.022
Ownership History
Purchase Details
Home Financials for this Owner
Home Financials are based on the most recent Mortgage that was taken out on this home.Purchase Details
Home Financials for this Owner
Home Financials are based on the most recent Mortgage that was taken out on this home.Similar Homes in Birmingham, AL
Home Values in the Area
Average Home Value in this Area
Purchase History
| Date | Type | Sale Price | Title Company |
|---|---|---|---|
| Warranty Deed | -- | None Listed On Document | |
| Warranty Deed | $331,000 | -- |
Mortgage History
| Date | Status | Loan Amount | Loan Type |
|---|---|---|---|
| Open | $356,000 | New Conventional | |
| Previous Owner | $314,450 | New Conventional | |
| Previous Owner | $237,000 | VA | |
| Previous Owner | $180,000 | New Conventional | |
| Previous Owner | $180,000 | Unknown | |
| Previous Owner | $153,600 | Unknown |
Property History
| Date | Event | Price | Change | Sq Ft Price |
|---|---|---|---|---|
| 04/05/2024 04/05/24 | Sold | $445,000 | -2.2% | $170 / Sq Ft |
| 01/28/2024 01/28/24 | Pending | -- | -- | -- |
| 01/10/2024 01/10/24 | For Sale | $455,000 | +37.5% | $174 / Sq Ft |
| 07/22/2019 07/22/19 | Sold | $331,000 | +5.1% | $126 / Sq Ft |
| 06/13/2019 06/13/19 | Pending | -- | -- | -- |
| 06/13/2019 06/13/19 | For Sale | $314,900 | -- | $120 / Sq Ft |
Tax History Compared to Growth
Tax History
| Year | Tax Paid | Tax Assessment Tax Assessment Total Assessment is a certain percentage of the fair market value that is determined by local assessors to be the total taxable value of land and additions on the property. | Land | Improvement |
|---|---|---|---|---|
| 2024 | $2,892 | $40,560 | -- | -- |
| 2022 | $2,699 | $37,900 | $8,000 | $29,900 |
| 2021 | $2,311 | $32,560 | $8,000 | $24,560 |
| 2020 | $1,949 | $27,580 | $8,000 | $19,580 |
| 2019 | $0 | $26,060 | $0 | $0 |
| 2018 | $0 | $23,740 | $0 | $0 |
| 2017 | $0 | $23,740 | $0 | $0 |
| 2016 | -- | $23,740 | $0 | $0 |
| 2015 | -- | $23,740 | $0 | $0 |
| 2014 | $1,698 | $23,400 | $0 | $0 |
| 2013 | $1,698 | $23,400 | $0 | $0 |
Agents Affiliated with this Home
-
Betsy Bell

Seller's Agent in 2024
Betsy Bell
ARC Realty Vestavia
(205) 229-1669
7 in this area
78 Total Sales
-
Maggie Kessler
M
Buyer's Agent in 2024
Maggie Kessler
CRE Residential LLC
(205) 985-7171
1 in this area
3 Total Sales
-
Jerry Sager

Seller's Agent in 2019
Jerry Sager
Keller Williams Realty Hoover
(205) 441-1112
128 in this area
632 Total Sales
Map
Source: Greater Alabama MLS
MLS Number: 21374213
APN: 39-00-31-4-000-001.022
- 5911 Peachwood Cir
- 1505 Cypress Ln
- 3709 Guyton Rd
- 1812 Cross Cir
- 1963 Russet Hill Ln
- 5073 Park Side Cir
- 5960 Waterscape Pass
- 240 Russet Woods Dr
- 152 Russet Cove Dr
- 1851 Russet Woods Ln
- 5927 Waterscape Pass
- 5808 Willow Lake Dr
- 5182 Park Side Cir
- 1982 Cyrus Cove Dr
- 5493 Park Side Cir
- 5912 Waterscape Pass
- 5633 Park Side Rd
- 5846 Water Branch Rd
- 822 Boulder Ridge Cir
- 140 Russet Hill Dr
