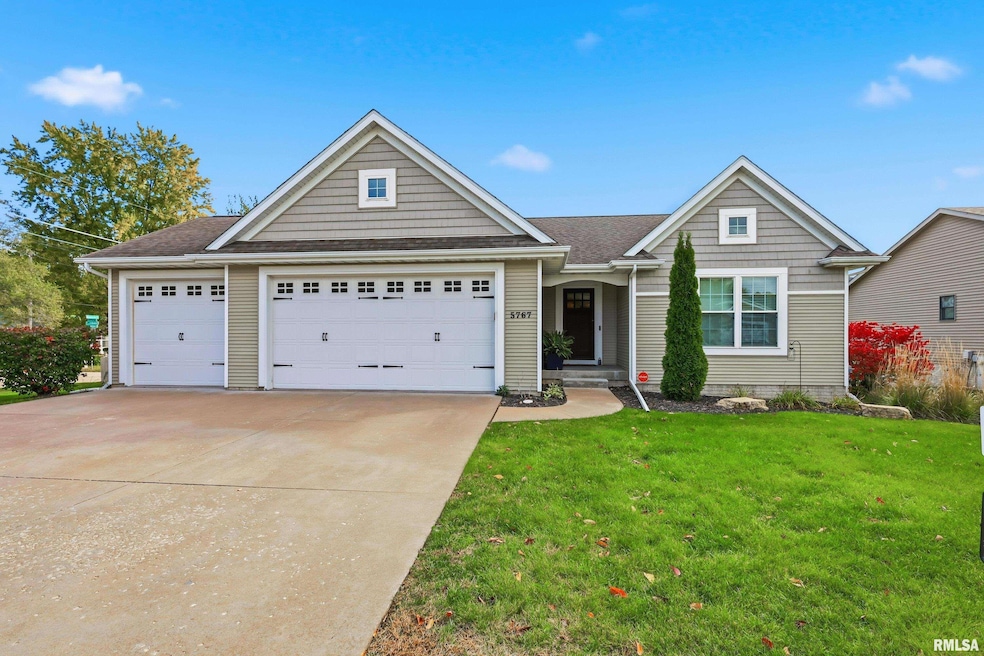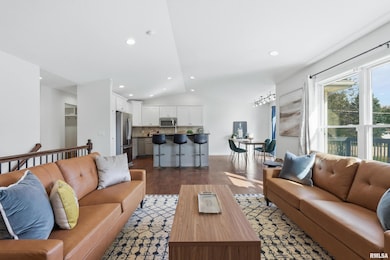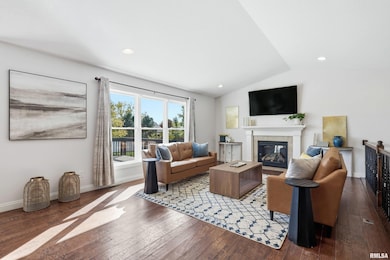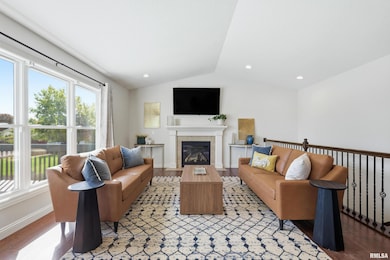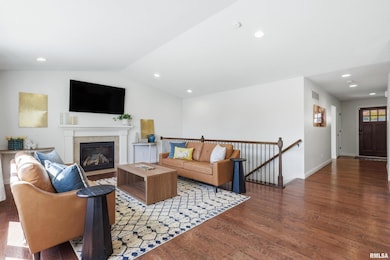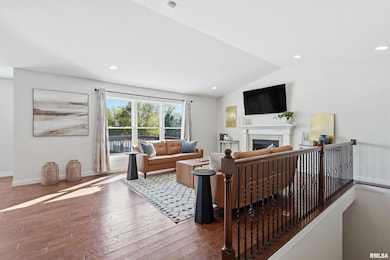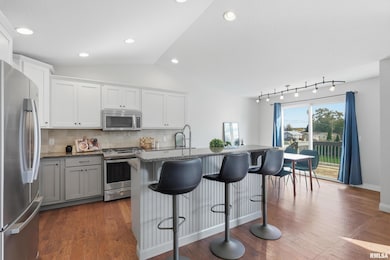5767 Evergreen Place Bettendorf, IA 52722
Estimated payment $3,217/month
Highlights
- Deck
- Vaulted Ceiling
- 1 Fireplace
- Pleasant Valley High School Rated A
- Ranch Style House
- Corner Lot
About This Home
Welcome to this stylish and beautifully maintained ranch home in the desirable Pleasant Valley School District, built by respected local builder Aspen Homes. With 4 spacious bedrooms, a dedicated office, and a finished basement, this home offers flexible living space for today’s lifestyle. The heart of the home is an updated kitchen with freshly painted cabinetry, granite countertops, and engineered hardwood floors that flow into the open-concept great room. Vaulted ceilings and a cozy fireplace create a warm, inviting atmosphere—perfect for entertaining or relaxing. The finished basement expands your living space with a large rec room, full bar, dedicated workout room, and ample room for hosting game nights or movie marathons. Retreat to the lovely primary suite featuring stylish finishes, a tiled walk-in shower, dual vanities, fun wallpaper accents, and a large walk-in closet. Outside, enjoy a beautifully fenced yard with a deck and firepit area—ideal for gatherings or peaceful evenings at home. The 3-car garage provides plenty of room for vehicles, tools, and storage. Don't miss your chance to own this quality-built home in a fantastic location! Quick possession is possible.
Listing Agent
Ruhl&Ruhl REALTORS DeWitt Brokerage Phone: 563-441-1776 License #S62246000/475.158930 Listed on: 09/22/2025

Home Details
Home Type
- Single Family
Est. Annual Taxes
- $5,980
Year Built
- Built in 2012
Lot Details
- 0.36 Acre Lot
- Lot Dimensions are 165x95
- Fenced
- Corner Lot
- Level Lot
Parking
- 3 Car Attached Garage
Home Design
- Ranch Style House
- Shingle Roof
- Vinyl Siding
- Stone
Interior Spaces
- 2,889 Sq Ft Home
- Bar
- Vaulted Ceiling
- 1 Fireplace
Kitchen
- Range
- Microwave
- Dishwasher
- Disposal
Bedrooms and Bathrooms
- 4 Bedrooms
- 3 Full Bathrooms
Finished Basement
- Basement Fills Entire Space Under The House
- Basement Window Egress
Outdoor Features
- Deck
Schools
- Pleasant Valley Elementary And Middle School
- Pleasant Valley High School
Utilities
- Forced Air Heating System
- Heating System Uses Natural Gas
- Gas Water Heater
Community Details
- Fox Ridge Subdivision
Listing and Financial Details
- Homestead Exemption
- Assessor Parcel Number 841349129
Map
Home Values in the Area
Average Home Value in this Area
Tax History
| Year | Tax Paid | Tax Assessment Tax Assessment Total Assessment is a certain percentage of the fair market value that is determined by local assessors to be the total taxable value of land and additions on the property. | Land | Improvement |
|---|---|---|---|---|
| 2025 | $5,980 | $440,100 | $92,800 | $347,300 |
| 2024 | $6,070 | $398,700 | $56,700 | $342,000 |
| 2023 | $6,158 | $398,700 | $56,700 | $342,000 |
| 2022 | $6,094 | $347,310 | $56,730 | $290,580 |
| 2021 | $6,094 | $347,310 | $56,730 | $290,580 |
| 2020 | $5,972 | $329,060 | $56,730 | $272,330 |
| 2019 | $5,804 | $316,090 | $56,730 | $259,360 |
| 2018 | $5,850 | $316,090 | $56,730 | $259,360 |
| 2017 | $1,758 | $316,090 | $56,730 | $259,360 |
| 2016 | $5,520 | $293,260 | $0 | $0 |
| 2015 | $5,520 | $255,470 | $0 | $0 |
| 2014 | $4,870 | $250,190 | $0 | $0 |
| 2013 | $4,688 | $0 | $0 | $0 |
| 2012 | -- | $10,860 | $10,860 | $0 |
Property History
| Date | Event | Price | List to Sale | Price per Sq Ft | Prior Sale |
|---|---|---|---|---|---|
| 11/12/2025 11/12/25 | Price Changed | $515,000 | -1.9% | $178 / Sq Ft | |
| 10/07/2025 10/07/25 | Price Changed | $524,900 | -0.9% | $182 / Sq Ft | |
| 09/22/2025 09/22/25 | For Sale | $529,887 | +89.4% | $183 / Sq Ft | |
| 06/27/2012 06/27/12 | Sold | $279,769 | +4.0% | $176 / Sq Ft | View Prior Sale |
| 03/09/2012 03/09/12 | Pending | -- | -- | -- | |
| 03/07/2012 03/07/12 | For Sale | $268,900 | -- | $169 / Sq Ft |
Purchase History
| Date | Type | Sale Price | Title Company |
|---|---|---|---|
| Interfamily Deed Transfer | -- | None Available | |
| Warranty Deed | $347,500 | -- | |
| Corporate Deed | $280,000 | None Available | |
| Corporate Deed | $47,500 | None Available |
Mortgage History
| Date | Status | Loan Amount | Loan Type |
|---|---|---|---|
| Open | $241,000 | New Conventional | |
| Closed | $248,000 | Adjustable Rate Mortgage/ARM | |
| Previous Owner | $272,676 | FHA |
Source: RMLS Alliance
MLS Number: QC4267604
APN: 841349129
- 5197 Wingate Ct
- 5567 Crow Creek Rd
- 5108 S Richmond Cir
- 290 Ann Ave
- 6800 Ridges Ct
- 4745 Heatherstone Rd
- 3080 Corral Ct
- 6887 Colonial Ave
- 4345 Prestwick Ct
- 3455 W Harbor Dr
- Lot 16 Century Heights Ave
- 3210 Quail Ridge Rd
- 4200 Belmont Rd
- 3770 E Harbor Dr
- 7216 Valley Dr
- 140 Elmhurst Ln
- 4030 Woodfield Dr
- 359 Ann Ave
- 205 Ann Ave
- 375 Ann Ave
- 4784 Middle Rd
- 233 Manor Dr
- 4833 Lauren Ln
- 3011 Belmont Place
- 3701-3883 Tanglefoot Ln
- 4005 Raleigh Ave
- 3434 Towne Pointe Dr
- 3605-3747 Tanglewood Rd
- 5888 Butterfield Ct
- 5894 Butterfield Ct
- 2505 Devils Glen Rd
- 3475 Winston Dr Unit 3
- 3939 53rd Ave
- 3240 Parkwild Dr Unit 1C
- 3835 Prairie Ln
- 3106 Maplecrest Rd
- 2900 Middle Rd
- 3804 Creek Hill Dr
- 5472 Devils Glen Rd
- 3467 Glenbrook Cir N
