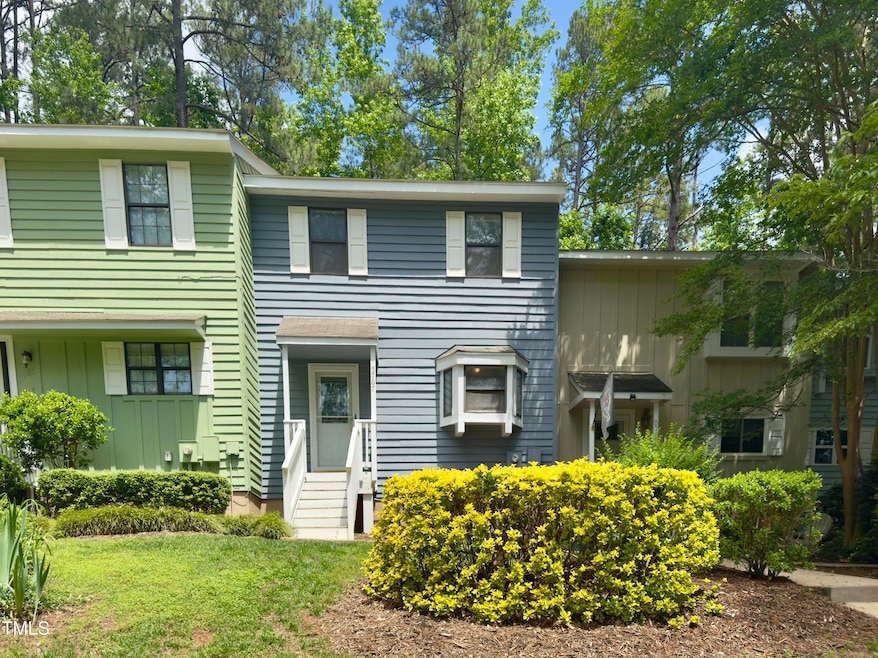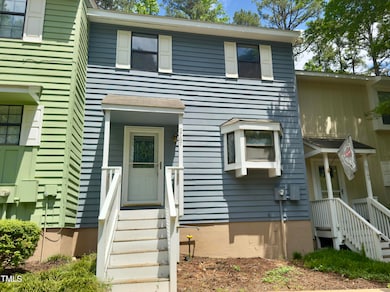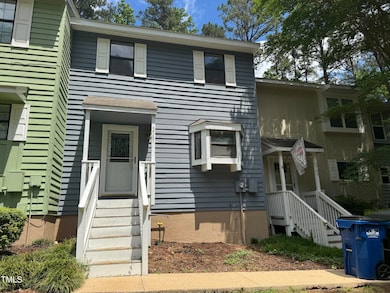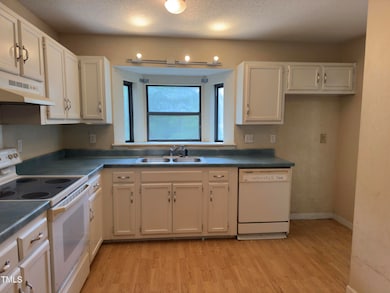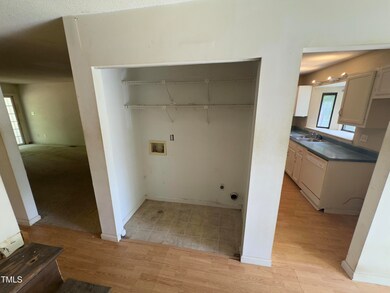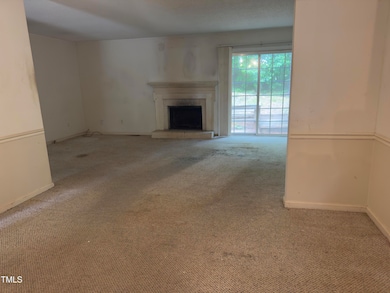
5767 Forest Lawn Ct Raleigh, NC 27612
North Hills NeighborhoodHighlights
- Clubhouse
- Traditional Architecture
- Tennis Courts
- Deck
- Community Pool
- Resident Manager or Management On Site
About This Home
As of June 2025Unlock the potential of this charming townhome ideally situated just steps from city of Raleigh greenway and Shelley Lake, offering endless outdoor enjoyment. Nestled in a peaceful, well-maintained community with a community pool and tennis courts, this property combines tranquil living with unbeatable convenience. Located minutes from North Hills and Midtown, it's a prime spot for shopping, dining, and easy commutes. Inside, the home awaits your vision—perfect for a full renovation to maximize value and customize to taste. Investors this is a rare opportunity you don't want to miss!
Last Agent to Sell the Property
Luxe Residential, LLC License #287689 Listed on: 05/10/2025
Townhouse Details
Home Type
- Townhome
Est. Annual Taxes
- $2,303
Year Built
- Built in 1979
Lot Details
- 871 Sq Ft Lot
- Property fronts a private road
- Two or More Common Walls
- Landscaped
HOA Fees
- $245 Monthly HOA Fees
Home Design
- Traditional Architecture
- Fixer Upper
- Shingle Roof
- Wood Siding
Interior Spaces
- 1,433 Sq Ft Home
- 2-Story Property
- Entrance Foyer
- Family Room
- Dining Room
- Den with Fireplace
- Basement
- Crawl Space
- Laundry on lower level
Flooring
- Carpet
- Laminate
Bedrooms and Bathrooms
- 2 Bedrooms
Parking
- 2 Parking Spaces
- Paved Parking
- Parking Lot
- Parking Permit Required
- Assigned Parking
Outdoor Features
- Deck
Schools
- Lynn Road Elementary School
- Carroll Middle School
- Sanderson High School
Utilities
- Central Air
- Heating System Uses Natural Gas
- Cable TV Available
Listing and Financial Details
- Assessor Parcel Number 0796.12-96-8692.000
Community Details
Overview
- Association fees include ground maintenance
- Ridgeloch HOA, Phone Number (919) 848-4911
- Ridgeloch Townes Subdivision
- Maintained Community
- Community Parking
Recreation
- Tennis Courts
- Community Pool
- Trails
Additional Features
- Clubhouse
- Resident Manager or Management On Site
Ownership History
Purchase Details
Home Financials for this Owner
Home Financials are based on the most recent Mortgage that was taken out on this home.Purchase Details
Home Financials for this Owner
Home Financials are based on the most recent Mortgage that was taken out on this home.Similar Homes in Raleigh, NC
Home Values in the Area
Average Home Value in this Area
Purchase History
| Date | Type | Sale Price | Title Company |
|---|---|---|---|
| Warranty Deed | $220,000 | None Listed On Document | |
| Warranty Deed | $68,000 | -- |
Mortgage History
| Date | Status | Loan Amount | Loan Type |
|---|---|---|---|
| Open | $190,660 | Credit Line Revolving | |
| Previous Owner | $24,000 | Credit Line Revolving | |
| Previous Owner | $61,200 | Fannie Mae Freddie Mac | |
| Previous Owner | $66,000 | Unknown |
Property History
| Date | Event | Price | Change | Sq Ft Price |
|---|---|---|---|---|
| 06/04/2025 06/04/25 | Sold | $220,000 | 0.0% | $154 / Sq Ft |
| 05/11/2025 05/11/25 | Pending | -- | -- | -- |
| 05/10/2025 05/10/25 | For Sale | $220,000 | -- | $154 / Sq Ft |
Tax History Compared to Growth
Tax History
| Year | Tax Paid | Tax Assessment Tax Assessment Total Assessment is a certain percentage of the fair market value that is determined by local assessors to be the total taxable value of land and additions on the property. | Land | Improvement |
|---|---|---|---|---|
| 2024 | $2,303 | $262,900 | $55,000 | $207,900 |
| 2023 | $1,701 | $154,257 | $40,000 | $114,257 |
| 2022 | $1,582 | $154,257 | $40,000 | $114,257 |
| 2021 | $1,521 | $154,257 | $40,000 | $114,257 |
| 2020 | $1,493 | $154,257 | $40,000 | $114,257 |
| 2019 | $1,238 | $105,122 | $25,000 | $80,122 |
| 2018 | $1,169 | $105,122 | $25,000 | $80,122 |
| 2017 | $1,114 | $105,122 | $25,000 | $80,122 |
| 2016 | $1,091 | $105,122 | $25,000 | $80,122 |
| 2015 | $1,056 | $100,095 | $23,000 | $77,095 |
| 2014 | $1,003 | $100,095 | $23,000 | $77,095 |
Agents Affiliated with this Home
-

Seller's Agent in 2025
Chryl Tritt
Luxe Residential, LLC
(919) 345-3050
1 in this area
24 Total Sales
-
J
Buyer's Agent in 2025
J. Allen Shaver
Wieland Properties, Inc.
(919) 219-9878
1 in this area
18 Total Sales
Map
Source: Doorify MLS
MLS Number: 10095511
APN: 0796.12-96-8692-000
- 5703 Three Oaks Dr
- 1500 Prisma Ct
- 1306 Lennox Place
- 1375 Garden Crest Cir
- 1337 Springlawn Ct
- 1305 Lennox Place
- 1101 Temple St
- 1132 Wimbleton Dr
- 1302 Springlawn Ct
- 5301 Thayer Dr
- 1005 Collins Dr Unit I3
- 1005 Temple St
- 1904 French Dr
- 6025 Tarnhour Ct
- 5301 Inglewood Ln
- 911 Temple St
- 1212 Gunnison Place
- 4742 Ludwell Branch Ct
- 4703 Lewisham Ct
- 5307 Dixon Dr
