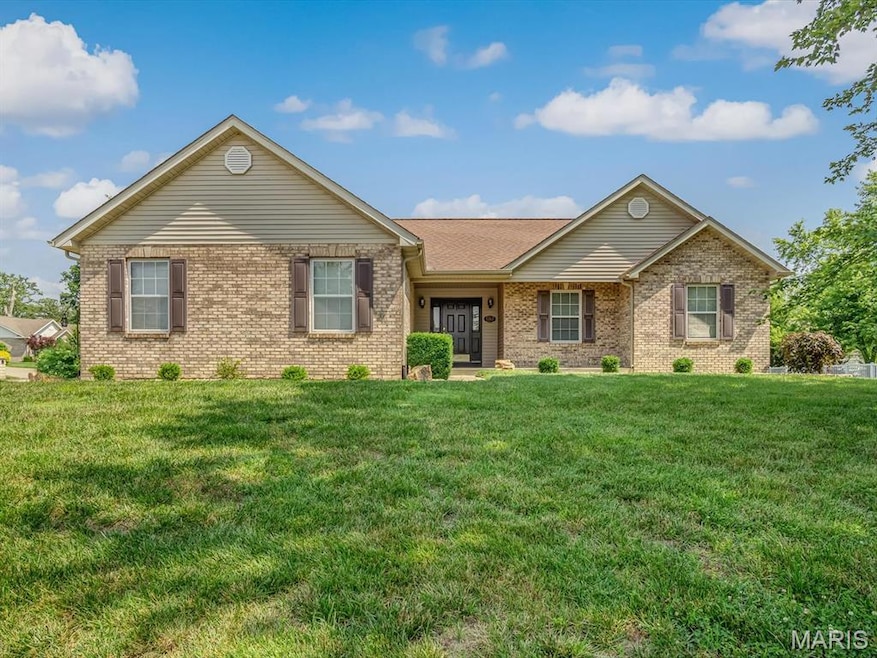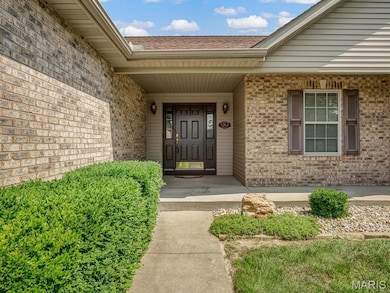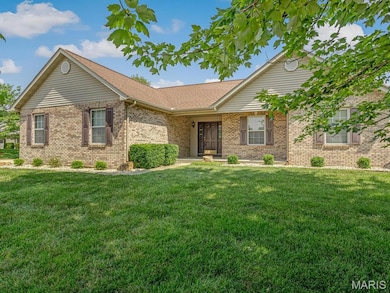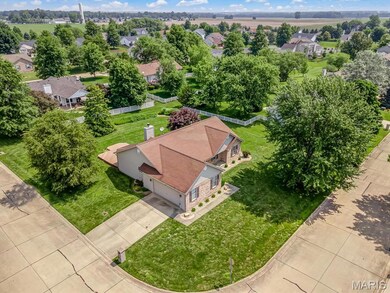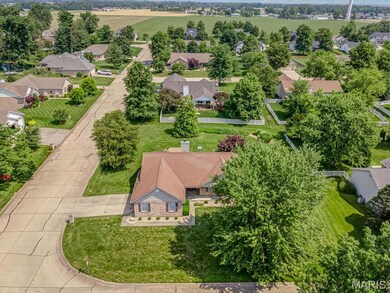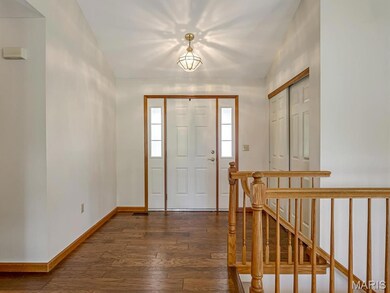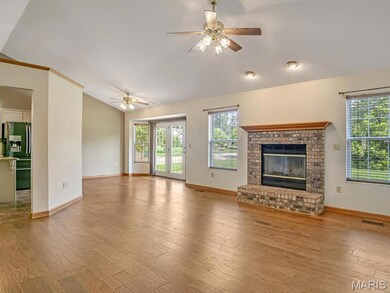
5767 Meramec Ct Smithton, IL 62285
Estimated payment $2,211/month
Highlights
- Deck
- Engineered Wood Flooring
- Corner Lot
- Smithton Elementary Rated A-
- 1 Fireplace
- Home Gym
About This Home
Charming Ranch Home on a Spacious Corner Lot in Smithton!This beautifully maintained, one-owner ranch home boasts an inviting covered front porch and a convenient side-load garage, all situated on a generous corner lot in Smithton, IL.Step inside and discover updated engineered wood flooring (2017) flowing seamlessly through the foyer, living room, dining room, and hallway. The living room creates an airy ambiance with its vaulted ceiling and a cozy wood-burning fireplace, opening directly into the dining room which features a charming bay window and an atrium door.The kitchen was tastefully updated in 2016 and offers black stainless-steel appliances, elegant granite countertops, a pantry, and a gorgeous backsplash.The primary bedroom is a true retreat, complete with a walk-in closet and an en-suite bathroom featuring a double bowl vanity, linen closet, and a tub/shower combination.The finished lower level significantly expands your living space, offering a large family room with striking stone accent walls. You'll also find a dedicated billiard room, complete with a pool table and all accessories. A versatile bonus room can serve as an office or exercise space, and there's a spacious bathroom featuring ceramic tile and a corner shower.Outdoor living is a delight on the expansive Trex deck, overlooking a beautiful yard that's perfect for backyard games and entertaining.Choice Home Warranty included.
Home Details
Home Type
- Single Family
Est. Annual Taxes
- $6,003
Year Built
- Built in 1999
Lot Details
- 0.38 Acre Lot
- Corner Lot
HOA Fees
- $7 Monthly HOA Fees
Parking
- 2 Car Attached Garage
Home Design
- Brick Exterior Construction
- Vinyl Siding
- Concrete Perimeter Foundation
Interior Spaces
- 1-Story Property
- 1 Fireplace
- Atrium Doors
- Panel Doors
- Family Room
- Living Room
- Dining Room
- Home Gym
- Partially Finished Basement
- Basement Fills Entire Space Under The House
- Laundry Room
Kitchen
- Range
- Microwave
- Dishwasher
- Disposal
Flooring
- Engineered Wood
- Carpet
- Concrete
- Ceramic Tile
- Vinyl
Bedrooms and Bathrooms
- 3 Bedrooms
Outdoor Features
- Deck
- Porch
Schools
- Smithton Dist 130 Elementary And Middle School
- Freeburg High School
Utilities
- Forced Air Heating and Cooling System
Community Details
- Association fees include common area maintenance
- Villas Of Stonegate HOA
Listing and Financial Details
- Home warranty included in the sale of the property
- Assessor Parcel Number 17-04.0-306-002
Map
Home Values in the Area
Average Home Value in this Area
Tax History
| Year | Tax Paid | Tax Assessment Tax Assessment Total Assessment is a certain percentage of the fair market value that is determined by local assessors to be the total taxable value of land and additions on the property. | Land | Improvement |
|---|---|---|---|---|
| 2023 | $5,728 | $74,363 | $15,298 | $59,065 |
| 2022 | $5,405 | $68,899 | $14,174 | $54,725 |
| 2021 | $5,184 | $65,030 | $13,378 | $51,652 |
| 2020 | $5,225 | $62,028 | $13,010 | $49,018 |
| 2019 | $4,961 | $62,028 | $13,010 | $49,018 |
| 2018 | $4,650 | $59,074 | $12,390 | $46,684 |
| 2017 | $4,517 | $57,849 | $12,133 | $45,716 |
| 2016 | $4,506 | $56,792 | $12,168 | $44,624 |
| 2014 | $4,135 | $56,086 | $12,017 | $44,069 |
| 2013 | $4,225 | $58,625 | $12,561 | $46,064 |
Property History
| Date | Event | Price | Change | Sq Ft Price |
|---|---|---|---|---|
| 06/12/2025 06/12/25 | For Sale | $305,000 | -- | $107 / Sq Ft |
Purchase History
| Date | Type | Sale Price | Title Company |
|---|---|---|---|
| Deed | $26,000 | -- |
Mortgage History
| Date | Status | Loan Amount | Loan Type |
|---|---|---|---|
| Open | $144,000 | New Conventional | |
| Closed | $93,449 | New Conventional | |
| Closed | $45,000 | Credit Line Revolving | |
| Closed | $25,000 | Credit Line Revolving | |
| Closed | $138,400 | Unknown | |
| Closed | $18,000 | Unknown |
Similar Homes in Smithton, IL
Source: MARIS MLS
MLS Number: MIS25040919
APN: 17-04.0-306-002
- 4916 Wilderness Pointe
- 4525 Boardwalk
- 4517 Boardwalk
- 4901 Wilderness Pointe
- 4805 Lone Rock Ln
- 4817 Lone Rock Ln
- 0 Unknown Unit 22065047
- 0 Unknown Unit 22065045
- 5334 Wild Oak Ln
- 4551 Baywood Ln
- 5248 Cherry Oak Ln
- 5711 Benford Ridge
- 3 Edgewood Acres
- 5751 Horseman Ridge
- 223 Suburban Place
- 4017 Autumn Oak Dr
- 4132 Tbb Summer Oak Rd
- 4122 Knab Rd
- 4016 Tbb Autumn Oak Dr
- 4112 Summer Oak Dr
