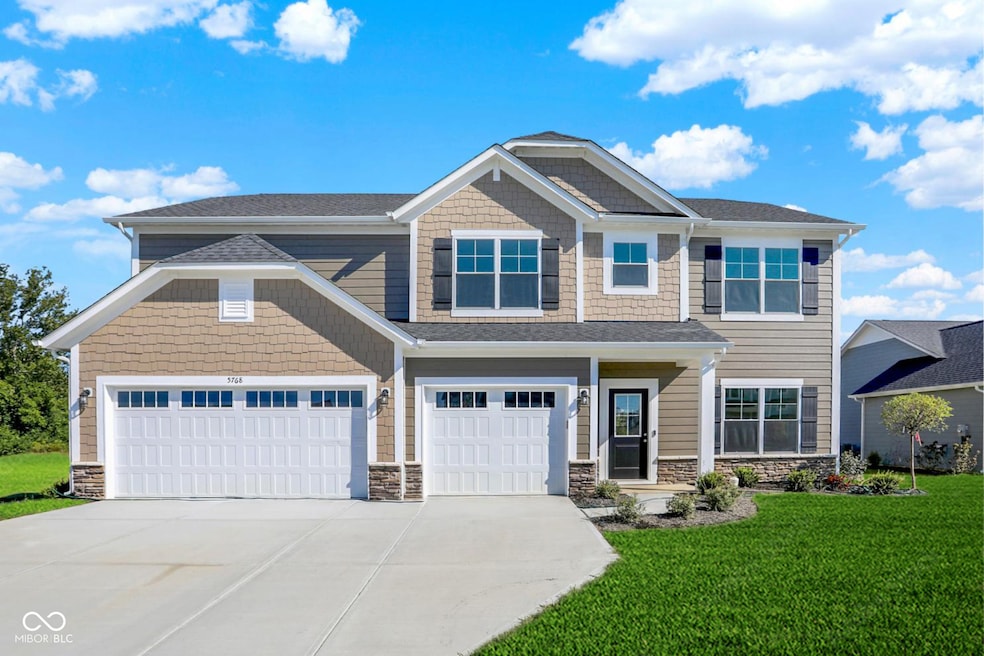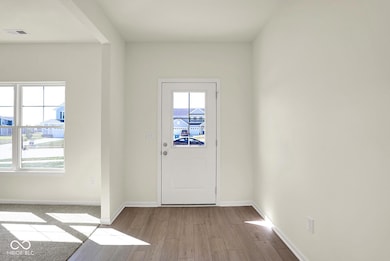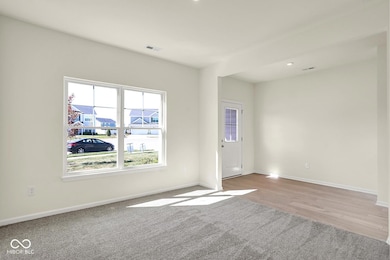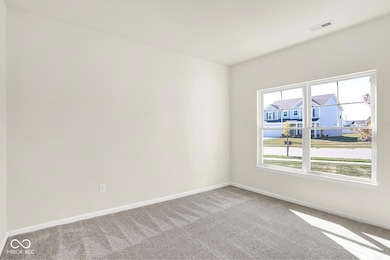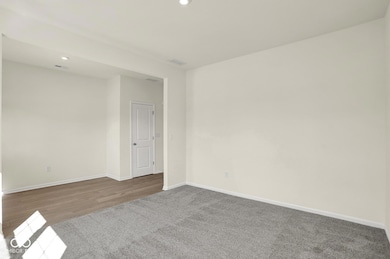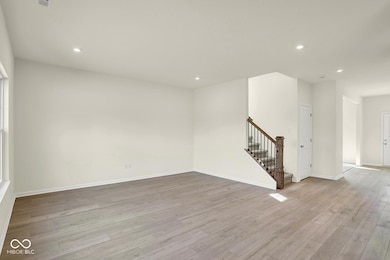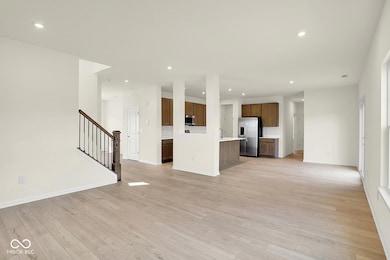
5768 Greenbrier Ct Brownsburg, IN 46112
Estimated payment $2,757/month
Highlights
- Craftsman Architecture
- 3 Car Attached Garage
- Entrance Foyer
- Delaware Trail Elementary School Rated A+
- Walk-In Closet
- Vinyl Plank Flooring
About This Home
Welcome to The Willow, a stunning and spacious home designed for comfort and elegance. The kitchen features beautiful quartz countertops that add a touch of sophistication while providing durability for daily use. This charming residence boasts five generously sized bedrooms, perfect for family, guests, or even a home office, offering plenty of space for everyone. The three-car garage provides ample room for vehicles and additional storage, making organization effortless. Step outside onto the inviting patio, ideal for relaxing evenings, outdoor dining, or entertaining friends amidst the fresh air. Upstairs, enjoy the beautiful pond view from your extended loft. The private owner's suite creates a peaceful retreat, complete with luxurious amenities and privacy from the other bedrooms. Additionally, the first floor includes a full bathroom, offering convenience for visitors or those who prefer single-level living. Overall, The Willow is a thoughtfully designed home that comes combines functional spaces with stylish finishes to create a warm and welcoming environment.
Home Details
Home Type
- Single Family
Est. Annual Taxes
- $80
Year Built
- Built in 2025
HOA Fees
- $54 Monthly HOA Fees
Parking
- 3 Car Attached Garage
Home Design
- Craftsman Architecture
- Slab Foundation
- Cultured Stone Exterior
- Stone
Interior Spaces
- 2-Story Property
- Paddle Fans
- Entrance Foyer
Kitchen
- Gas Oven
- Microwave
- Dishwasher
- ENERGY STAR Qualified Appliances
- Disposal
Flooring
- Carpet
- Vinyl Plank
Bedrooms and Bathrooms
- 5 Bedrooms
- Walk-In Closet
Schools
- Delaware Trail Elementary School
- Brownsburg East Middle School
- Brownsburg High School
Additional Features
- 0.32 Acre Lot
- Forced Air Heating and Cooling System
Community Details
- Fairview West Subdivision
Listing and Financial Details
- Tax Lot 22
- Assessor Parcel Number 320233380040000026
Map
Home Values in the Area
Average Home Value in this Area
Tax History
| Year | Tax Paid | Tax Assessment Tax Assessment Total Assessment is a certain percentage of the fair market value that is determined by local assessors to be the total taxable value of land and additions on the property. | Land | Improvement |
|---|---|---|---|---|
| 2024 | $80 | $1,500 | $1,500 | $0 |
Property History
| Date | Event | Price | List to Sale | Price per Sq Ft |
|---|---|---|---|---|
| 09/11/2025 09/11/25 | Price Changed | $511,570 | 0.0% | $159 / Sq Ft |
| 09/08/2025 09/08/25 | For Sale | $511,568 | -- | $159 / Sq Ft |
About the Listing Agent

I am a dedicated professional with 24 years of experience in Indianapolis and surrounding areas. I offer expertise in helping home buyers find homes and in selling their existing homes plus I work extensively with real estate investors. I also stage all my listings to help enhance all the homes features. Please feel free to ask me if there is anything else you would like to know. I look forward to partnering with you and tackling your next real estate endeavor.
Peg's Other Listings
Source: MIBOR Broker Listing Cooperative®
MLS Number: 22061387
APN: 32-02-33-380-040.000-026
- D-1533-3 Bryson Plan at Evergreen Estates - Paired Villas
- D-1609-3 Rosewood Plan at Evergreen Estates - Paired Villas
- 6941 Rusty Nail Ct
- D-1429-3 Quincey Plan at Evergreen Estates - Paired Villas
- 5758 Greenbrier Ct
- 2007 Foothill Dr
- V-1653 Adagio Plan at Fairview West - Single Family Villas
- V-1776 Harmony Plan at Fairview West - Single Family Villas
- S-3142-3 Willow Plan at Fairview West - Single Family Homes
- 5993 Caplane Dr
- V-1443 Sonata Plan at Fairview West - Single Family Villas
- S-2444-3 Sedona Plan at Fairview West - Single Family Homes
- S-2353-3 Aspen Plan at Fairview West - Single Family Homes
- S-2897-2 Oakmont Plan at Fairview West - Single Family Homes
- S-2820-3 Rowan Plan at Fairview West - Single Family Homes
- S-2397-2 Olympia Plan at Fairview West - Single Family Homes
- S-1903-2 Hudson Plan at Fairview West - Single Family Homes
- 5949 Seabrook Dr
- 5853 Fair Oak Cir
- 5761 Greenbrier Ct
- 5921 E Main St
- 127 Trails End
- 7249 Arbuckle Commons
- 5793 Green St
- 320 N Jefferson St
- 711 Greenridge Pkwy
- 1433 Audubon Dr
- 510 N Enderly Ave
- 109 N Jefferson St
- 6773 Highland Way
- 7101 Oak Trace Ln
- 169 Meadows Ct
- 334 N Odell St
- 1196 River Ridge Dr
- 1230 Highland Lake Way
- 220 Longview Bend
- 227 Lakemoore St
- 612 S Jefferson St
- 4 Ashwood Cir
- 1122 Windhaven Cir
