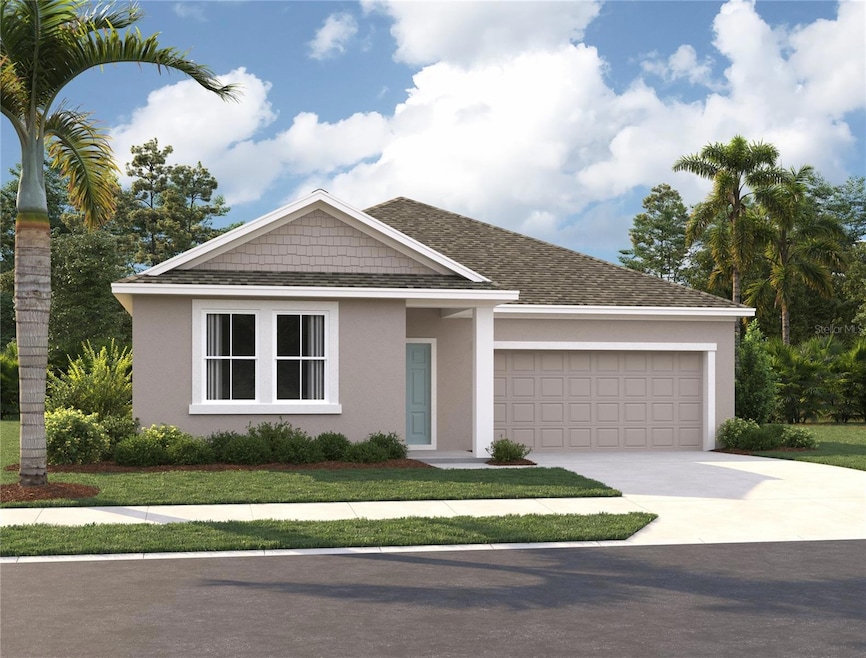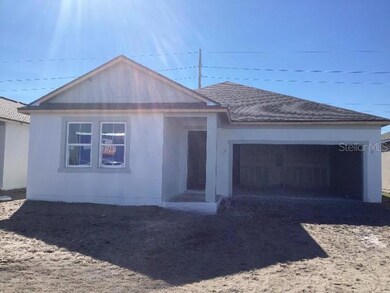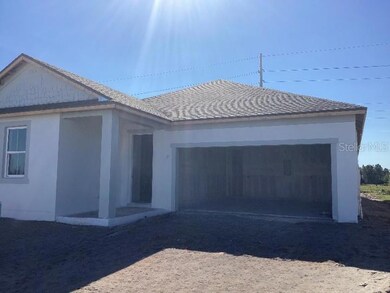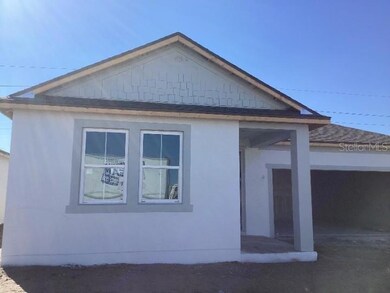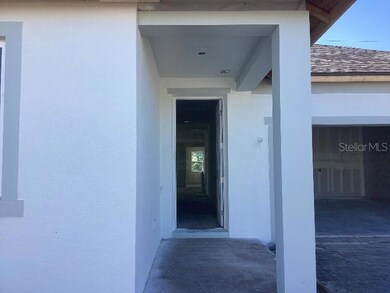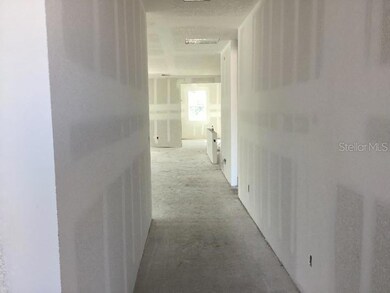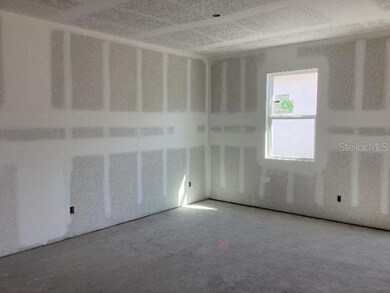5768 Haystack Dr St. Cloud, FL 34771
North Saint Cloud NeighborhoodEstimated payment $2,700/month
Highlights
- Under Construction
- Open Floorplan
- Community Pool
- South Miami Middle School Rated A-
- Clubhouse
- 2 Car Attached Garage
About This Home
Under Construction. Discover comfortable living in this beautifully designed home inspired by the Milan Collection, blending modern style with warm, timeless finishes. Located just 30 minutes from Orlando International Airport, this residence offers both convenience and tranquility. Inside, the open-concept layout features quartz countertops, 42" cabinets, and luxury vinyl plank flooring throughout the main areas. A spacious den/office space provides the flexibility to work from home or create a quiet retreat. The covered lanai extends your living space outdoors, perfect for relaxing or entertaining. Set within a quiet community in St. Cloud, the home is just 20 minutes from Lake Nona and 45 minutes from world-famous theme parks. Paired with great schools and thoughtfully curated Milan Collection interiors, this home delivers exceptional comfort, style, and everyday convenience.
Listing Agent
ASHTON WOODS FLORIDA REALTY LLC Brokerage Phone: 813-918-4491 License #3520684 Listed on: 11/19/2025

Home Details
Home Type
- Single Family
Est. Annual Taxes
- $1,047
Year Built
- Built in 2025 | Under Construction
Lot Details
- 6,250 Sq Ft Lot
- North Facing Home
HOA Fees
- $78 Monthly HOA Fees
Parking
- 2 Car Attached Garage
Home Design
- Home is estimated to be completed on 11/30/25
- Slab Foundation
- Shingle Roof
- Concrete Siding
- Block Exterior
- Stucco
Interior Spaces
- 2,066 Sq Ft Home
- Open Floorplan
- French Doors
- Living Room
Kitchen
- Range
- Microwave
- Dishwasher
- Disposal
Flooring
- Carpet
- Tile
- Luxury Vinyl Tile
Bedrooms and Bathrooms
- 3 Bedrooms
- Walk-In Closet
- 2 Full Bathrooms
Laundry
- Laundry Room
- Electric Dryer Hookup
Schools
- Narcoossee Elementary School
- Narcoossee Middle School
- Harmony High School
Utilities
- Central Heating and Cooling System
- Underground Utilities
Listing and Financial Details
- Legal Lot and Block 74 / 35
- Assessor Parcel Number 27-25-31-0104-0001-0740
Community Details
Overview
- Virginia Ochoa Association, Phone Number (407) 455-5950
- Built by Ashton Woods
- Sunbrooke Ph 5 Subdivision, Douglas G Floorplan
Amenities
- Clubhouse
- Community Mailbox
Recreation
- Community Playground
- Community Pool
Map
Home Values in the Area
Average Home Value in this Area
Property History
| Date | Event | Price | List to Sale | Price per Sq Ft |
|---|---|---|---|---|
| 11/21/2025 11/21/25 | Price Changed | $479,990 | -6.1% | $232 / Sq Ft |
| 11/01/2025 11/01/25 | For Sale | $511,347 | -- | $248 / Sq Ft |
Source: Stellar MLS
MLS Number: TB8449826
- 5752 Haystack Dr
- 5757 Haystack Dr
- 5749 Haystack Dr
- 5740 Haystack Dr
- Plant at Sunbrooke
- Brickell Plan at Sunbrooke
- Badland Plan at Sunbrooke
- Douglas Plan at Sunbrooke
- Moseley Plan at Sunbrooke
- 5750 Cattle Ranch Dr
- 5721 Haystack Dr
- 5755 Cattle Ranch Dr
- 5720 Haystack Dr
- 5709 Haystack Dr
- 840 Livestock Loop
- 690 Split Hoof Dr
- 786 Steerview St
- 5829 Bovine Dr
- 5861 Bar Ranch Rd
- 468 Talisi Loop
- 5724 Haystack Dr
- 5864 Bovine Dr
- 416 Talisi Loop
- 5857 Bovine Dr
- 467 Talisi Loop
- 5873 Beefmaster Rd
- 5816 Bullock Place
- 5800 Bullock Place
- 5871 Herder Rd
- 5875 Herder Rd
- 5915 Piney Shrub Place
- 283 Preston
- 359 Conway Ave
- 368 Conway Ave
- 322 Cadberry Place
- 412 Huckleberry Blossom Dr
- 373 Grand Pine Ln
- 377 Grand Pine Ln
- 374 Cadberry Place
- 343 Preston CV Dr
