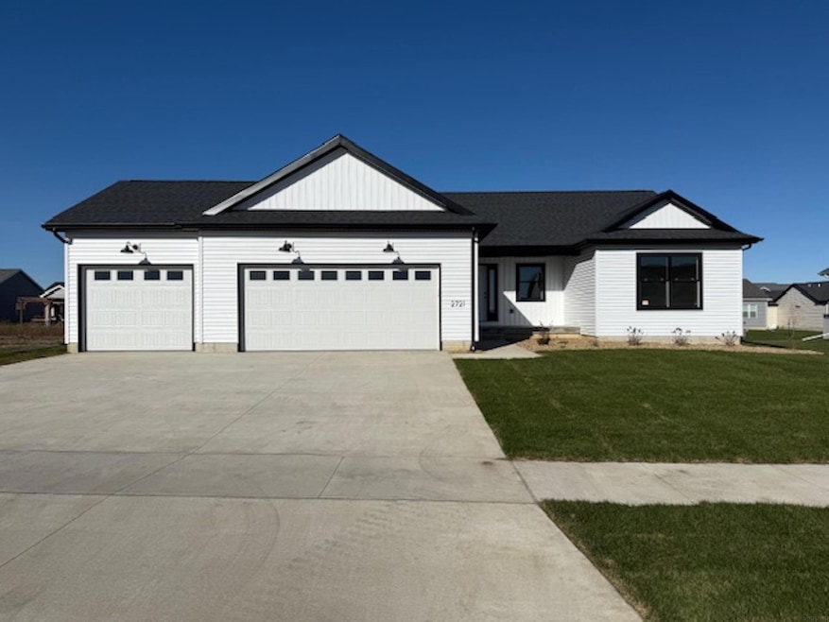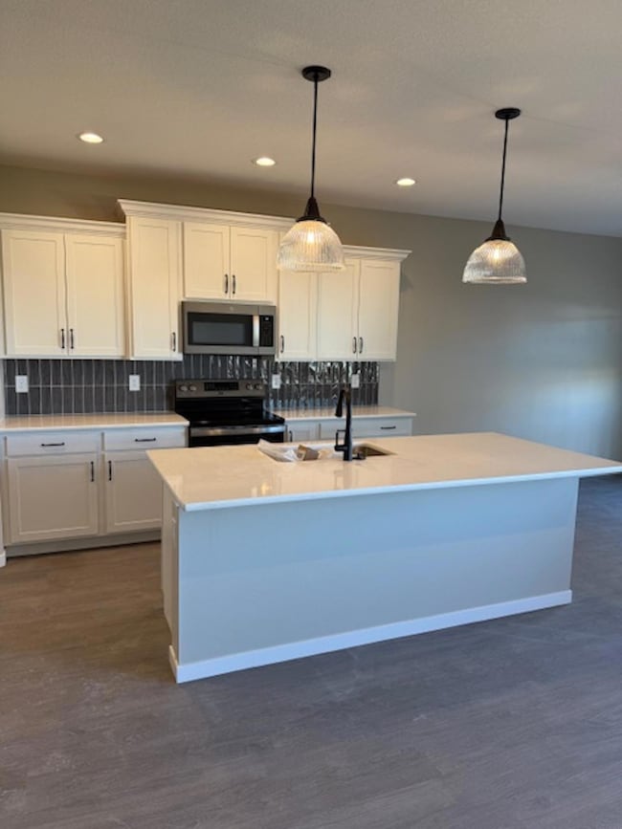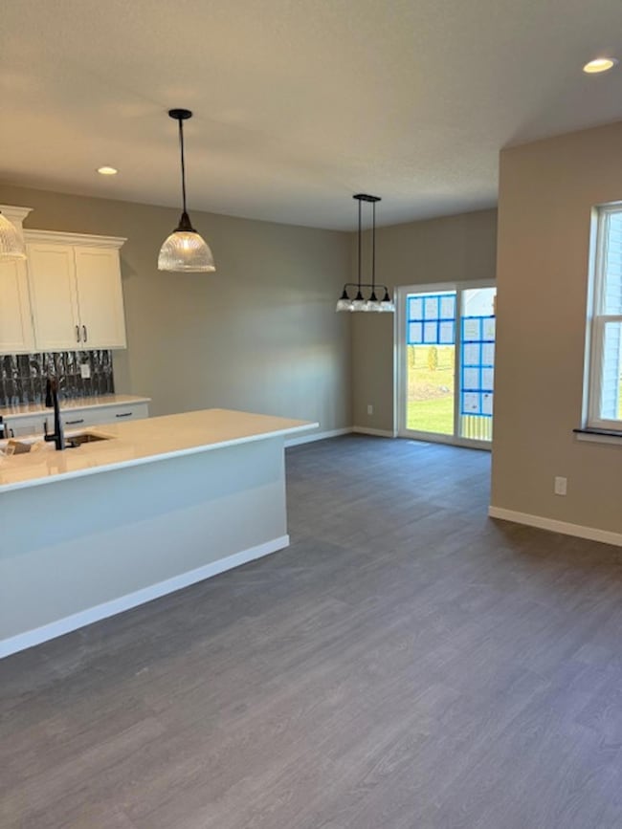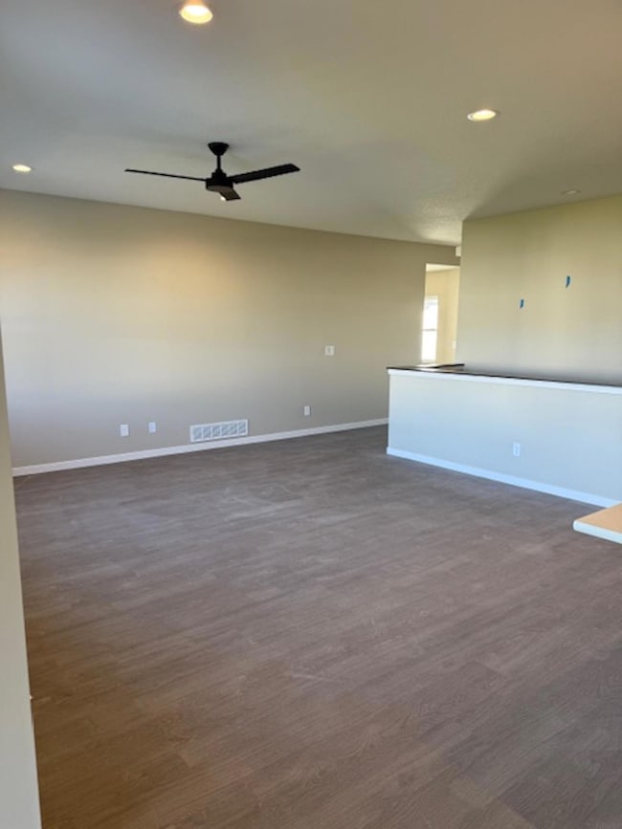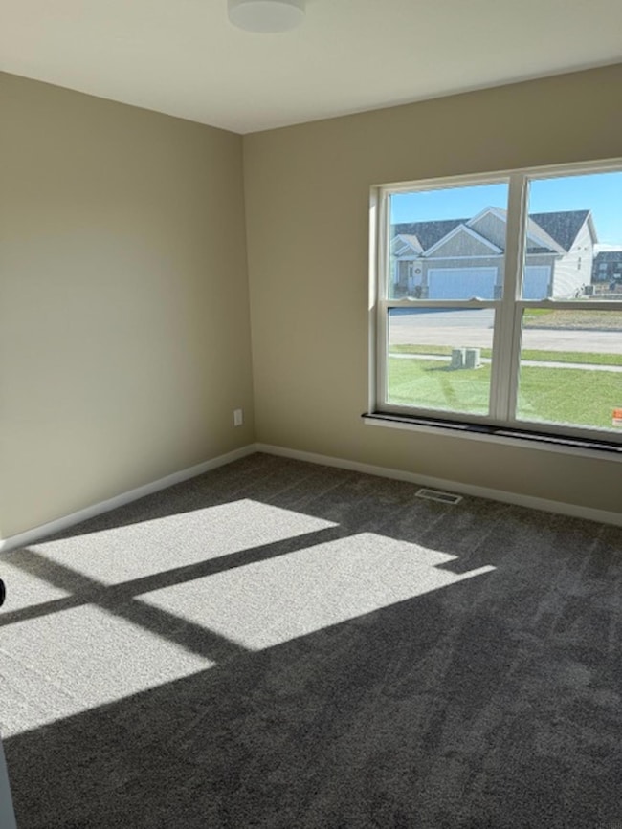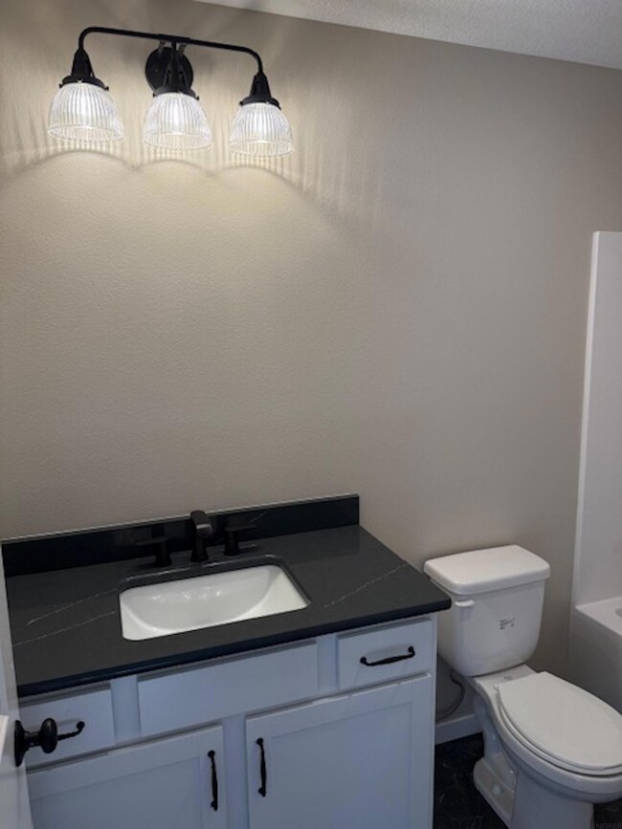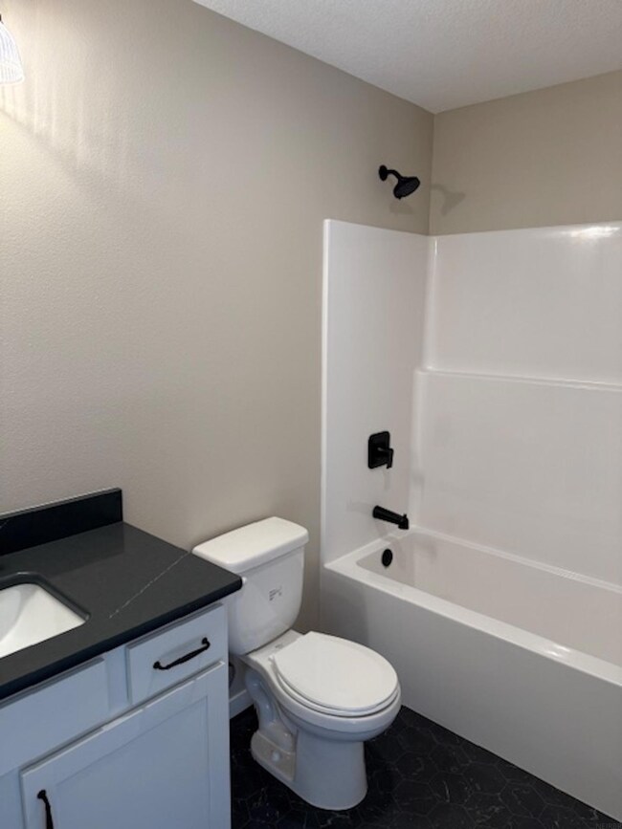5768 Wall St Waterloo, IA 50701
Estimated payment $3,060/month
Highlights
- Solid Surface Countertops
- Patio
- Forced Air Heating and Cooling System
- 3 Car Attached Garage
- Crops Farm
About This Home
*Photos are of a similar home. Welcome to your dream home by Skogman Homes! Introducing This Madison floor plan is nestled in the up and coming Paradise Estates subdivision in Waterloo, IA. This stunning new construction 3-bedroom, 2-bathroom ranch-style home designed for modern living and ultimate comfort. Step inside to discover beautiful LVP flooring that seamlessly flows throughout the open-concept living spaces. The gourmet kitchen boasts upgraded cabinetry and sleek quartz countertops, perfect for both everyday meals and entertaining. The spacious great room is a highlight, featuring large picture windows that frame picturesque views of rolling fields, bringing the beauty of the outdoors in. The master suite is a private retreat with a luxurious en-suite bathroom, while two additional bedrooms offer ample space for family, guests, or a home office. With a 3-stall garage, there is plenty of room for vehicles, storage, and hobbies. Conveniently located, this home also benefits from Waterloo’s 3-year property tax abatement, offering significant savings. Don’t miss the opportunity to make The Madison your new home. Experience quality craftsmanship and modern amenities in a tranquil setting. *Photos are of a similar home.
Home Details
Home Type
- Single Family
Year Built
- Built in 2025
Lot Details
- 0.34 Acre Lot
- Lot Dimensions are 77 x 192
Parking
- 3 Car Attached Garage
Home Design
- Concrete Foundation
- Shingle Roof
- Asphalt Roof
- Vinyl Siding
Interior Spaces
- 1,584 Sq Ft Home
- Sump Pump
- Fire and Smoke Detector
- Laundry on main level
Kitchen
- Dishwasher
- Solid Surface Countertops
- Disposal
Bedrooms and Bathrooms
- 3 Bedrooms
Schools
- Orange Elementary School
- Hoover Intermediate
- West High School
Utilities
- Forced Air Heating and Cooling System
- Electric Water Heater
Additional Features
- Patio
- Crops Farm
Community Details
- Built by Skogman Homes
- Paradise Estates Lot 19 Subdivision
Listing and Financial Details
- Assessor Parcel Number 881315351007
Map
Home Values in the Area
Average Home Value in this Area
Property History
| Date | Event | Price | List to Sale | Price per Sq Ft |
|---|---|---|---|---|
| 11/25/2025 11/25/25 | For Sale | $487,211 | -- | $308 / Sq Ft |
Source: Northeast Iowa Regional Board of REALTORS®
MLS Number: NBR20255746
- 111 Sidehill Dr
- 156 W Orange Rd
- 3.52 acres Orange Rd
- 4.07 acres E Orange Rd
- 5119 Southfork Ln
- 4416 Reflection Ln
- Lot 6 Mirage Ridge
- Lot 4 Mirage Ridge
- 57 E Tower Park Dr
- Lot 14 San Marnan Dr
- Lot 12 San Marnan Dr
- Lot 4 Tower Park Dr
- Lot 5 Tower Park Dr
- +/- 12.23 Acres Tower Park Dr
- Lot 3 Tower Park Dr
- 135 E San Marnan Dr Unit 6
- Lot 7 San Marnan Dr
- Lot 2 San Marnan Dr
- Lot 13 San Marnan Dr
- 2.30 acres San Marnan Dr
- 3714 Ravenwood Cir
- 3666 Ravenwood Cir
- 1050 Flammang Dr
- 1229 Ravenwood Rd Unit 3
- 1429 Columbus Dr
- 150 Rapids Square
- 3322 Tropic Ln
- 105 Harvey Dr
- 765-791 Russell Rd
- 733-747 Russell Rd
- 1867 Pinehurst Ct
- 1105-1110 Kent Cir
- 3855 Pineview Place
- 215 Miriam Dr Unit B
- 215 Miriam Dr Unit B
- 321 Belle St Unit 321 Belle St, Waterloo IA
- 1522 W 9th St
- 1227 Williston Ave
- 1008-1024 Leavitt St
- 1301 Grant Ave
