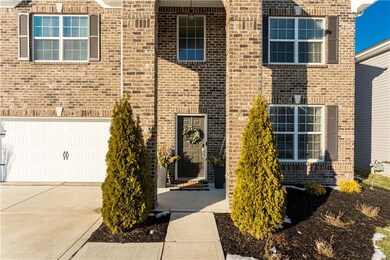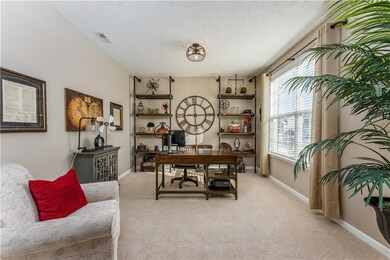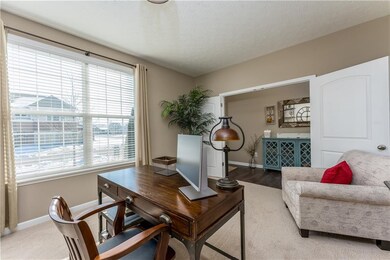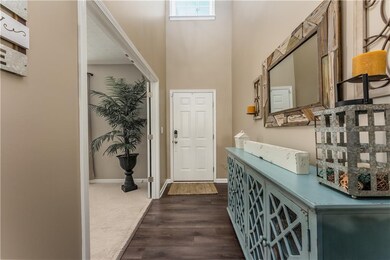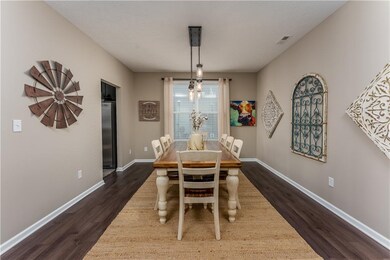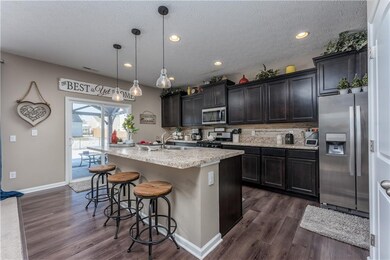
5768 Waterstone Way Whitestown, IN 46075
Highlights
- Pool House
- Vaulted Ceiling
- Formal Dining Room
- Perry Worth Elementary School Rated A-
- French Architecture
- 2 Car Attached Garage
About This Home
As of March 2021Pride of ownership and shows like a model home! This gorgeous brick façade 4 bedrooms 2.5 baths 2900+ sq ft home features 2 story foyer, LVP flooring through most of main level, first-floor study w/ built-in book shelves, and custom mud room. Spacious kitchen featuring 42" staggered cabinets & massive kitchen island, overlooks great room with gas fireplace. Make your way upstairs where you'll find a roomy loft, updated laundry room, master suite with huge walk-in closet. Professionally landscaped corner lot offers composite back deck, beautiful pergola w/ ceiling fan. All light fixtures are upgraded. Extra built in storage in garage. This “Pinterest Worthy” home won’t last long. Custom touches throughout. Located in popular Walker Farms.
Last Agent to Sell the Property
Highgarden Real Estate License #RB19001011 Listed on: 02/04/2021

Home Details
Home Type
- Single Family
Est. Annual Taxes
- $3,008
Year Built
- Built in 2016
Lot Details
- 5,663 Sq Ft Lot
Parking
- 2 Car Attached Garage
- Driveway
Home Design
- French Architecture
- Slab Foundation
- Vinyl Construction Material
Interior Spaces
- 2-Story Property
- Vaulted Ceiling
- Fireplace With Gas Starter
- Vinyl Clad Windows
- Great Room with Fireplace
- Formal Dining Room
- Attic Access Panel
- Fire and Smoke Detector
Kitchen
- Gas Oven
- Microwave
- Dishwasher
- ENERGY STAR Qualified Appliances
- Disposal
Bedrooms and Bathrooms
- 4 Bedrooms
Laundry
- Dryer
- Washer
Outdoor Features
- Pool House
- Patio
Utilities
- Forced Air Heating and Cooling System
- Heating System Uses Gas
- Programmable Thermostat
Listing and Financial Details
- Assessor Parcel Number 060830000002401019
Community Details
Overview
- Association fees include maintenance, management, snow removal
- Walker Farms Subdivision
- Property managed by Comm. Mgmt. Svcs.
- The community has rules related to covenants, conditions, and restrictions
Recreation
- Community Pool
Ownership History
Purchase Details
Home Financials for this Owner
Home Financials are based on the most recent Mortgage that was taken out on this home.Purchase Details
Home Financials for this Owner
Home Financials are based on the most recent Mortgage that was taken out on this home.Similar Homes in the area
Home Values in the Area
Average Home Value in this Area
Purchase History
| Date | Type | Sale Price | Title Company |
|---|---|---|---|
| Warranty Deed | $305,000 | Chicago Title | |
| Deed | $241,000 | First American Title Insurance |
Mortgage History
| Date | Status | Loan Amount | Loan Type |
|---|---|---|---|
| Open | $282,150 | New Conventional | |
| Previous Owner | $226,710 | FHA |
Property History
| Date | Event | Price | Change | Sq Ft Price |
|---|---|---|---|---|
| 03/04/2021 03/04/21 | Sold | $305,000 | +2.0% | $103 / Sq Ft |
| 02/04/2021 02/04/21 | Pending | -- | -- | -- |
| 02/04/2021 02/04/21 | For Sale | $299,000 | +24.1% | $101 / Sq Ft |
| 10/27/2016 10/27/16 | Sold | $241,000 | -0.9% | $81 / Sq Ft |
| 08/23/2016 08/23/16 | Pending | -- | -- | -- |
| 07/14/2016 07/14/16 | For Sale | $243,230 | -- | $82 / Sq Ft |
Tax History Compared to Growth
Tax History
| Year | Tax Paid | Tax Assessment Tax Assessment Total Assessment is a certain percentage of the fair market value that is determined by local assessors to be the total taxable value of land and additions on the property. | Land | Improvement |
|---|---|---|---|---|
| 2024 | $4,723 | $408,600 | $24,600 | $384,000 |
| 2023 | $4,862 | $412,700 | $24,600 | $388,100 |
| 2022 | $4,555 | $365,600 | $24,600 | $341,000 |
| 2021 | $3,597 | $310,700 | $24,600 | $286,100 |
| 2020 | $3,422 | $292,900 | $24,600 | $268,300 |
| 2019 | $3,013 | $261,500 | $24,600 | $236,900 |
| 2018 | $2,690 | $236,500 | $24,600 | $211,900 |
| 2017 | $2,613 | $226,200 | $24,600 | $201,600 |
Agents Affiliated with this Home
-
Krista Deese

Seller's Agent in 2021
Krista Deese
Highgarden Real Estate
(317) 213-5034
1 in this area
53 Total Sales
-
Ceceily Cliff

Buyer's Agent in 2021
Ceceily Cliff
Weichert REALTORS® Cooper Group Indy
(574) 367-1390
1 in this area
25 Total Sales
-
Erika Frantz

Seller's Agent in 2016
Erika Frantz
Berkshire Hathaway Home
(317) 557-8979
1 in this area
456 Total Sales
-
Ashlea Stone

Seller Co-Listing Agent in 2016
Ashlea Stone
Berkshire Hathaway Home
(317) 363-9420
389 Total Sales
-
Patti Neal

Buyer's Agent in 2016
Patti Neal
CENTURY 21 Scheetz
1 in this area
14 Total Sales
Map
Source: MIBOR Broker Listing Cooperative®
MLS Number: MBR21764004
APN: 06-08-30-000-002.401-019
- 5774 Open Fields Dr
- 5776 Blue Sky Dr
- 5767 Bluff View Ln
- 6114 Pebblebrooke Rd
- 6212 Colonial Dr
- 6917 Wheatley Rd
- Merriam Plan at Highlands - Meadows
- Dayton Plan at Highlands - Meadows
- Cardinal Plan at Highlands - Summit
- Lowry Plan at Highlands - Meadows
- Finch Plan at Highlands - Summit
- Quincy Plan at Highlands - Meadows
- Longspur Plan at Highlands - Summit
- Raven Plan at Highlands - Summit
- 3918 Riverstone Dr
- 3928 Sterling Dr
- 2538 Redding Dr
- 2543 Lamar Dr
- 6653 Rainwater Ln
- 6674 Rainwater Ln

