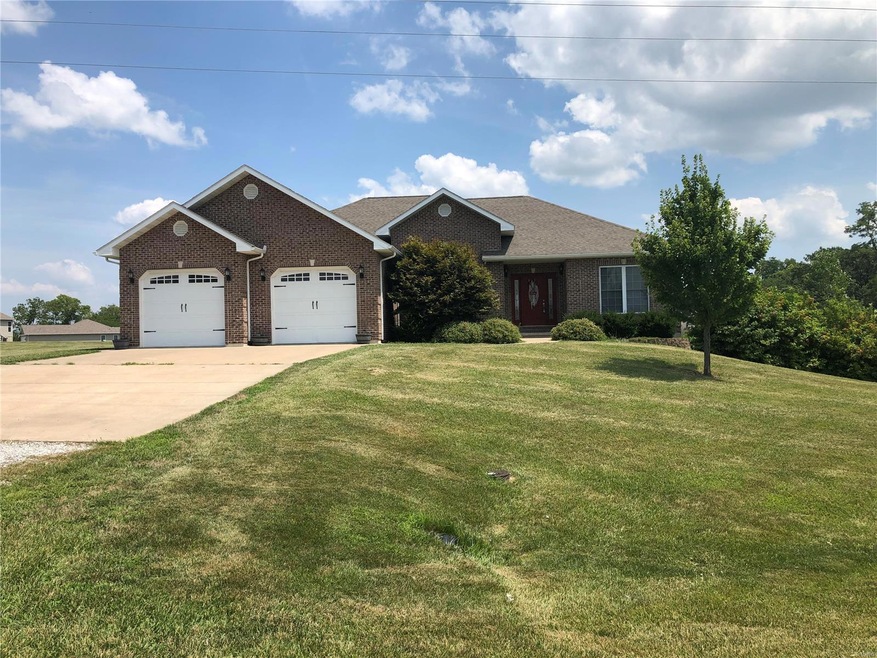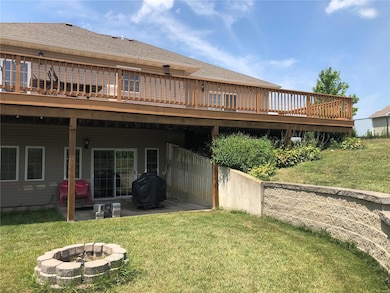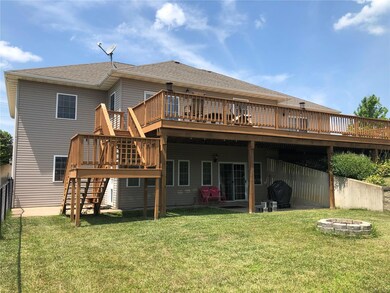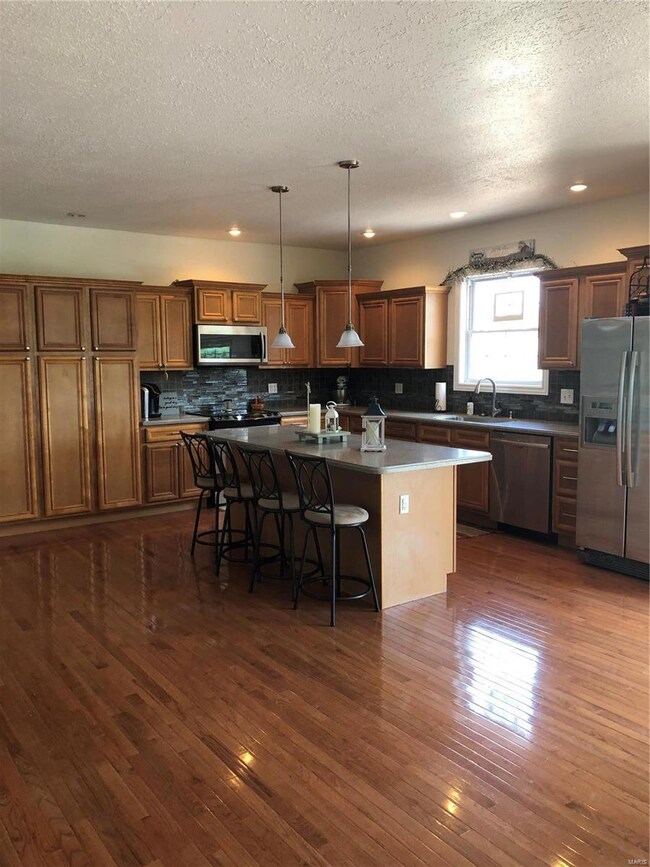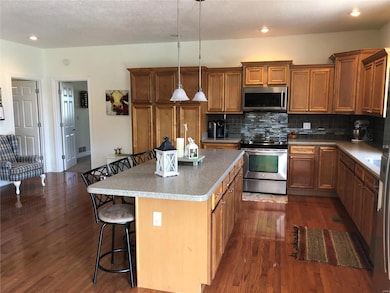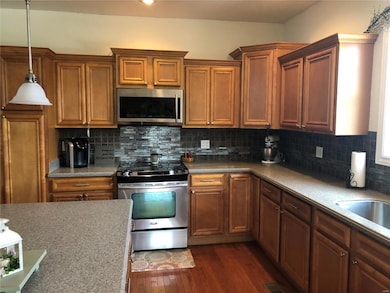
5769 Clear Creek Rd Hannibal, MO 63401
Estimated Value: $387,000 - $466,000
Highlights
- Primary Bedroom Suite
- Deck
- Backs to Open Ground
- Open Floorplan
- Ranch Style House
- Wood Flooring
About This Home
As of November 2019This beautiful ranch style home has so much to offer that you have to see it to believe it! As you walk in the front door you are greeted by an expansive open floor plan ready to entertain or raise a family in. The kitchen has beautiful maple toffee cabinets, solid surface counter tops & large center island. All of the stainless steel kitchen appliances will convey and the washer/dryer are negotiable. The split bedroom floor plan host a master bedroom/bath with whirlpool corner tub on one end of the home & two bedrooms with their own bath on the other end. You will love sitting on your back deck enjoying the peacefulness of the country while only minutes from town. The lower level is set up with a family room, sleeping area & full bath. The stunning flooring is ceramic tile but looks like real wood! The walk-out basement leads to a fenced in back yard and has access to the tuck-under garage. There is storage galore! Make your appointment to see this - it won't last long!
Last Agent to Sell the Property
Kristi Bussell
Ravenscraft Realty License #2018031208 Listed on: 07/28/2019
Last Buyer's Agent
Kristi Bussell
Ravenscraft Realty License #2018031208 Listed on: 07/28/2019
Home Details
Home Type
- Single Family
Est. Annual Taxes
- $3,227
Year Built
- Built in 2007
Lot Details
- 1.1 Acre Lot
- Backs to Open Ground
- Partially Fenced Property
- Corner Lot
- Level Lot
HOA Fees
- $33 Monthly HOA Fees
Parking
- 4 Car Attached Garage
- Basement Garage
- Side or Rear Entrance to Parking
- Garage Door Opener
Home Design
- Ranch Style House
- Traditional Architecture
- Brick or Stone Veneer Front Elevation
- Vinyl Siding
Interior Spaces
- Open Floorplan
- Ceiling height between 8 to 10 feet
- French Doors
- Family Room
- Combination Kitchen and Dining Room
- Laundry on main level
Kitchen
- Electric Oven or Range
- Microwave
- Dishwasher
- Stainless Steel Appliances
- Kitchen Island
- Disposal
Flooring
- Wood
- Partially Carpeted
Bedrooms and Bathrooms
- 4 Bedrooms | 3 Main Level Bedrooms
- Primary Bedroom Suite
- Split Bedroom Floorplan
- Walk-In Closet
- 3 Full Bathrooms
- Whirlpool Tub and Separate Shower in Primary Bathroom
Basement
- Walk-Out Basement
- 9 Foot Basement Ceiling Height
- Finished Basement Bathroom
Accessible Home Design
- Roll-in Shower
- Doors with lever handles
Outdoor Features
- Deck
Schools
- Veterans Elem. Elementary School
- Hannibal Middle School
- Hannibal Sr. High School
Utilities
- Forced Air Heating and Cooling System
- Electric Water Heater
- Water Softener Leased
Listing and Financial Details
- Assessor Parcel Number 011.06.14.1.01.019.240
Community Details
Recreation
- Recreational Area
Ownership History
Purchase Details
Home Financials for this Owner
Home Financials are based on the most recent Mortgage that was taken out on this home.Purchase Details
Home Financials for this Owner
Home Financials are based on the most recent Mortgage that was taken out on this home.Purchase Details
Home Financials for this Owner
Home Financials are based on the most recent Mortgage that was taken out on this home.Purchase Details
Home Financials for this Owner
Home Financials are based on the most recent Mortgage that was taken out on this home.Purchase Details
Home Financials for this Owner
Home Financials are based on the most recent Mortgage that was taken out on this home.Similar Homes in Hannibal, MO
Home Values in the Area
Average Home Value in this Area
Purchase History
| Date | Buyer | Sale Price | Title Company |
|---|---|---|---|
| Hartman Tyler | -- | -- | |
| Arkight Todd S | -- | None Available | |
| Thompson Philip C | -- | None Available | |
| Clear Creek Subdivision L L C | -- | None Available | |
| Mckay Sean | -- | None Available |
Mortgage History
| Date | Status | Borrower | Loan Amount |
|---|---|---|---|
| Open | Hartman Tyler | $245,700 | |
| Previous Owner | Arkight Todd S | $258,400 | |
| Previous Owner | Thompson Philip C | $25,000 | |
| Previous Owner | Thompson Philip C | $200,000 | |
| Previous Owner | Mckay Sean | $185,104 | |
| Previous Owner | Mckay Sean | $20,104 | |
| Previous Owner | Mckay Sean | $160,900 |
Property History
| Date | Event | Price | Change | Sq Ft Price |
|---|---|---|---|---|
| 11/15/2019 11/15/19 | Sold | -- | -- | -- |
| 11/06/2019 11/06/19 | Pending | -- | -- | -- |
| 07/28/2019 07/28/19 | For Sale | $282,900 | -0.7% | $74 / Sq Ft |
| 11/17/2017 11/17/17 | Sold | -- | -- | -- |
| 10/19/2017 10/19/17 | Pending | -- | -- | -- |
| 08/29/2017 08/29/17 | For Sale | $285,000 | -- | $75 / Sq Ft |
Tax History Compared to Growth
Tax History
| Year | Tax Paid | Tax Assessment Tax Assessment Total Assessment is a certain percentage of the fair market value that is determined by local assessors to be the total taxable value of land and additions on the property. | Land | Improvement |
|---|---|---|---|---|
| 2024 | $3,227 | $57,150 | $5,230 | $51,920 |
| 2023 | $2,977 | $57,150 | $5,230 | $51,920 |
| 2022 | $2,970 | $57,150 | $5,230 | $51,920 |
| 2021 | $2,946 | $57,150 | $5,230 | $51,920 |
| 2020 | $2,730 | $51,950 | $4,750 | $47,200 |
| 2019 | $2,735 | $51,950 | $4,750 | $47,200 |
| 2018 | $2,730 | $51,950 | $4,750 | $47,200 |
| 2017 | $2,654 | $51,950 | $4,750 | $47,200 |
| 2015 | $2,544 | $51,950 | $4,750 | $47,200 |
| 2014 | $2,544 | $48,340 | $4,750 | $43,590 |
| 2012 | -- | $48,340 | $0 | $0 |
Agents Affiliated with this Home
-

Seller's Agent in 2019
Kristi Bussell
Ravenscraft Realty
(573) 406-2385
-
Margaret Locke

Seller's Agent in 2017
Margaret Locke
Prestige Realty, Inc
(573) 248-5840
24 Total Sales
-

Buyer's Agent in 2017
Shelly Burton
Century 21 Broughton Team
(573) 248-4841
Map
Source: MARIS MLS
MLS Number: MIS19056787
APN: 011.06.14.1.01.019.240
- 7 Chester Rd
- 115 Quail Ridge
- 8951 Missouri 168
- 2 El Rancho Dr
- 515 Timber View Terrace
- 504 Timber View Terrace
- 4156 Red Bud Dr
- 105 Saturn Dr
- 18 Boca Dr
- 16 Siesta Dr
- 201 Rolling Meadows
- 4 Oak Ridge Pond Ct
- 34 Siesta Dr
- 0 Palmyra Rd
- 455 Head Ln
- 4 Munger Ln
- 3 Munger Ln
- 2 Munger Ln
- 100 El Rancho Dr
- 123 El Rancho Dr
- 5769 Clear Creek Rd
- 0Lot 47 Lela Ln
- 5761 Clear Creek
- 39Lot Lela Ln
- 5764 Clear Creek
- 9114 Idell Creek Ln
- 5752 Clear Creek
- 5751 Clear Creek
- 5752 Clear Creek
- 5805 Clear Creek
- 9118 Idell Creek Ln
- 5748 Clear Creek
- 43Lot Lela Ln
- 38Lot Lela Ln
- 5735 Clear Creek
- 9024 Idell Creek Rd
- 9126 Idell Creek Ln
- 9020 Idell Creek Ln
- 44 Lela Ln
- 9024 Idell Creek Ln
