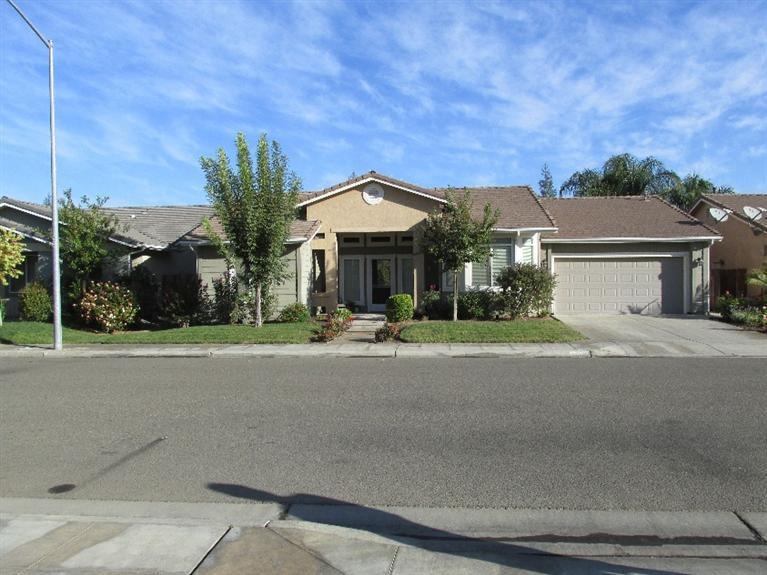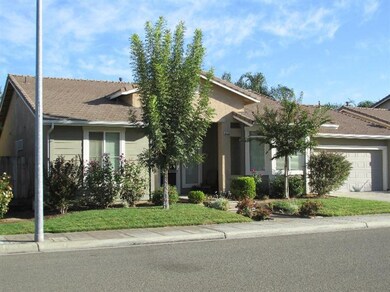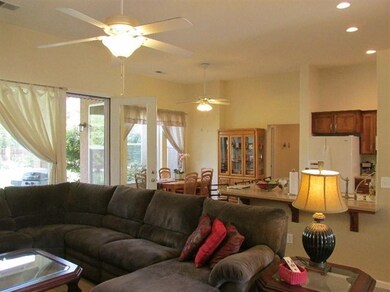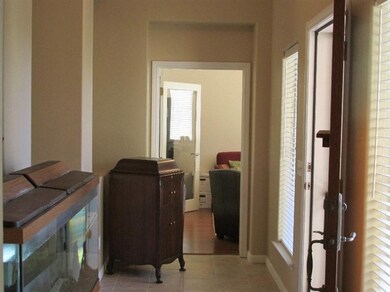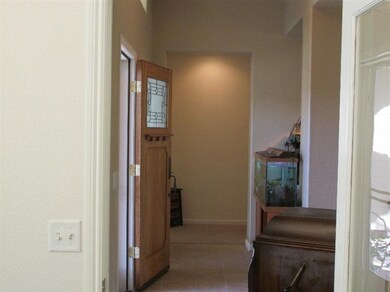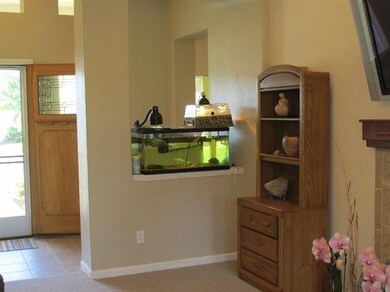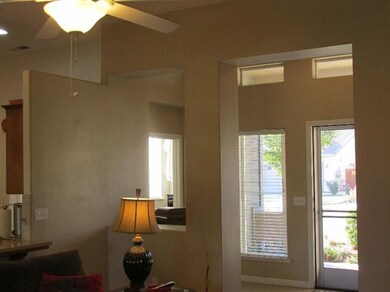
5769 E Grove Ave Fresno, CA 93727
Sunnyside NeighborhoodHighlights
- Double Pane Windows
- Bathtub with Shower
- Tile Flooring
- Breakfast Bar
- Laundry in Utility Room
- 1-Story Property
About This Home
As of July 2022SOLD B4 PUBLICATION. Generation Ridge Olympic model home, glowing w/curb appeal/pride of ownership-highly desired award winning Sanger schools (info available). Well planned attention to detail: entry passage leads to west wing bdrms, central liv rm & east wing flex room, offers tasteful separation of areas. Generous living area centrally located in the heart of your home w/gas fireplace, entertainment niche, French door to spacious patio, open floor plan to dining area & 15ft breakfast bar. Master bedroom with tasteful laminate flooring, separate shower, oval tub & 14ft deep walk in closet. All bedrooms (one w/optional extension & 6x5 walkin closet) are isolated at opposite corners of your home, plus immediately off kitchen w/16 tiled splash wall is your flex room w/two sets of single French doors, :possible formal dining room or office/den. Ceiling fans in all bedrooms & living areas. 12'' tiled bath room floors prewired high-tech ICC panel box.
Last Agent to Sell the Property
John Walke, Broker License #00937538 Listed on: 12/02/2014
Last Buyer's Agent
Patti O'neill
Guarantee Real Estate License #00888914
Home Details
Home Type
- Single Family
Est. Annual Taxes
- $6,030
Year Built
- Built in 2004
Lot Details
- 8,260 Sq Ft Lot
- Lot Dimensions are 70x118
- Front and Back Yard Sprinklers
Parking
- Automatic Garage Door Opener
Home Design
- Brick Exterior Construction
- Concrete Foundation
- Tile Roof
- Wood Siding
- Stucco
Interior Spaces
- 2,016 Sq Ft Home
- 1-Story Property
- Self Contained Fireplace Unit Or Insert
- Double Pane Windows
Kitchen
- Breakfast Bar
- Microwave
- Dishwasher
- Disposal
Flooring
- Carpet
- Tile
Bedrooms and Bathrooms
- 3 Bedrooms
- 2 Bathrooms
- Bathtub with Shower
- Separate Shower
Laundry
- Laundry in Utility Room
- Electric Dryer Hookup
Utilities
- Central Heating and Cooling System
Ownership History
Purchase Details
Home Financials for this Owner
Home Financials are based on the most recent Mortgage that was taken out on this home.Purchase Details
Home Financials for this Owner
Home Financials are based on the most recent Mortgage that was taken out on this home.Purchase Details
Home Financials for this Owner
Home Financials are based on the most recent Mortgage that was taken out on this home.Purchase Details
Home Financials for this Owner
Home Financials are based on the most recent Mortgage that was taken out on this home.Purchase Details
Home Financials for this Owner
Home Financials are based on the most recent Mortgage that was taken out on this home.Similar Homes in Fresno, CA
Home Values in the Area
Average Home Value in this Area
Purchase History
| Date | Type | Sale Price | Title Company |
|---|---|---|---|
| Grant Deed | $450,000 | Old Republic Title | |
| Interfamily Deed Transfer | -- | Chicago Title Company | |
| Grant Deed | $235,000 | Chicago Title | |
| Grant Deed | $200,000 | Chicago Title Company | |
| Corporate Deed | $223,000 | Financial Title Company |
Mortgage History
| Date | Status | Loan Amount | Loan Type |
|---|---|---|---|
| Open | $405,000 | New Conventional | |
| Previous Owner | $127,300 | New Conventional | |
| Previous Owner | $141,000 | New Conventional | |
| Previous Owner | $140,000 | Purchase Money Mortgage | |
| Previous Owner | $211,770 | Purchase Money Mortgage |
Property History
| Date | Event | Price | Change | Sq Ft Price |
|---|---|---|---|---|
| 07/06/2022 07/06/22 | Sold | $450,000 | +7.4% | $226 / Sq Ft |
| 05/31/2022 05/31/22 | Pending | -- | -- | -- |
| 05/26/2022 05/26/22 | For Sale | $419,000 | +78.3% | $210 / Sq Ft |
| 01/05/2015 01/05/15 | Sold | $235,000 | 0.0% | $117 / Sq Ft |
| 12/02/2014 12/02/14 | Pending | -- | -- | -- |
| 12/02/2014 12/02/14 | For Sale | $235,000 | -- | $117 / Sq Ft |
Tax History Compared to Growth
Tax History
| Year | Tax Paid | Tax Assessment Tax Assessment Total Assessment is a certain percentage of the fair market value that is determined by local assessors to be the total taxable value of land and additions on the property. | Land | Improvement |
|---|---|---|---|---|
| 2025 | $6,030 | $468,180 | $140,454 | $327,726 |
| 2023 | $5,937 | $450,000 | $135,000 | $315,000 |
| 2022 | $3,631 | $266,137 | $84,936 | $181,201 |
| 2021 | $3,502 | $260,920 | $83,271 | $177,649 |
| 2020 | $3,376 | $258,246 | $82,418 | $175,828 |
| 2019 | $3,304 | $253,183 | $80,802 | $172,381 |
| 2018 | $3,148 | $248,219 | $79,218 | $169,001 |
| 2017 | $3,028 | $243,353 | $77,665 | $165,688 |
| 2016 | $2,871 | $238,583 | $76,143 | $162,440 |
| 2015 | $2,731 | $214,295 | $53,573 | $160,722 |
| 2014 | $2,748 | $210,098 | $52,524 | $157,574 |
Agents Affiliated with this Home
-

Seller's Agent in 2022
Jesus Valencia
London Executives/referral
(559) 270-2280
3 in this area
27 Total Sales
-

Buyer's Agent in 2022
Kaying Vang
HomeSmart PV and Associates
(559) 288-9841
32 in this area
119 Total Sales
-
J
Seller's Agent in 2015
John Walke
John Walke, Broker
(559) 930-5678
7 Total Sales
-
P
Buyer's Agent in 2015
Patti O'neill
Guarantee Real Estate
Map
Source: Fresno MLS
MLS Number: 437444
APN: 316-222-39
- 2485 S Manila Ave
- 5822 E Booker Ave
- 5734 E Tower Ave
- 5756 E Pitt Ave
- 5875 E Pitt Ave
- 2481 S Via Versilia Dr
- 5576 E Burns Ave
- 5986 E Pitt Ave
- 5481 E Geary St
- 1904 S Fairway Ave
- 2489 S Lind Ave
- 5433 E Geary St
- 1636 S Clovis Ave
- 5335 E Hoxie Ave
- 1137 S Pearwood Ave
- 958 S Linda Ln
- 5254 E Jensen Ave
- 2148 S Villa Ave
- 5646 E Park Circle Dr
- 431 S Fowler Ave
