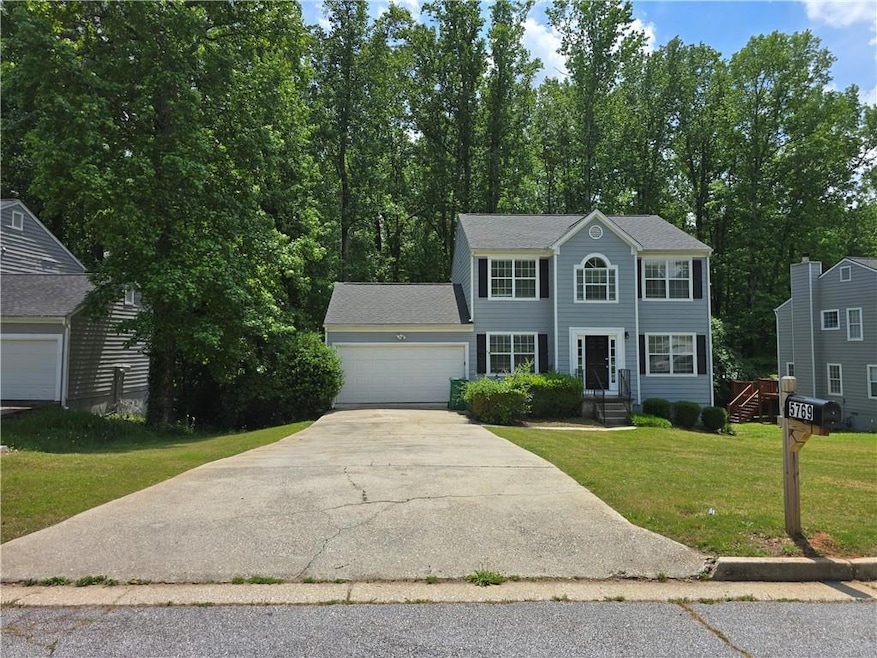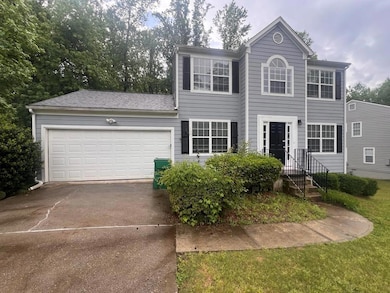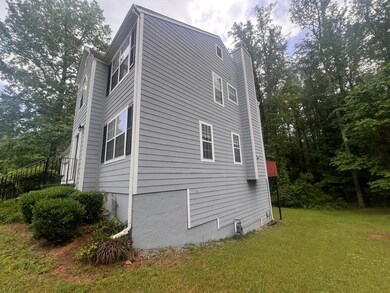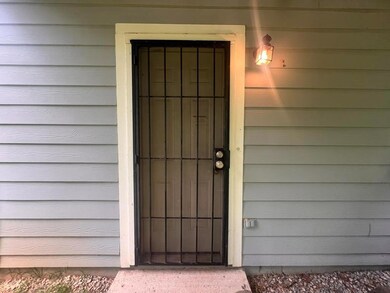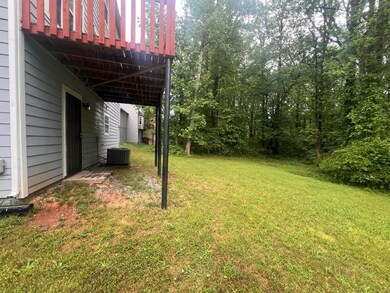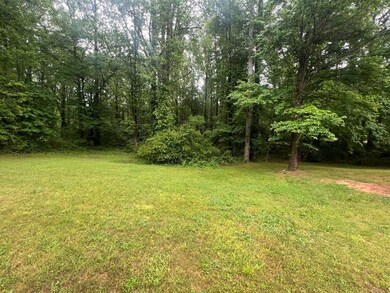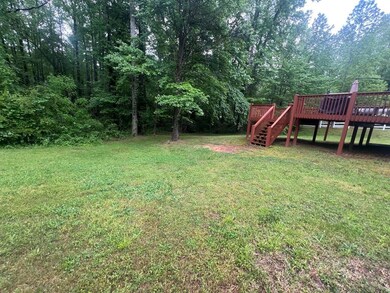PENDING
$20K PRICE DROP
5769 Shadow Creek Dr Lithonia, GA 30058
Estimated payment $1,832/month
Total Views
5,016
3
Beds
2.5
Baths
1,856
Sq Ft
$137
Price per Sq Ft
Highlights
- Sitting Area In Primary Bedroom
- Community Lake
- Deck
- View of Trees or Woods
- Clubhouse
- Property is near public transit
About This Home
Wonderful 3-bedroom, 2.5-bath home in Lithonia! It offers a spacious living area filled with natural light, a functional kitchen with modern appliances, and an upstairs layout that includes a large primary suite with a private bath and ample closet space. The backyard has plenty of room for outdoor activities or relaxation. Conveniently located with easy access to parks, shopping, dining, and more. Don’t miss your chance—schedule a tour today! Closing cost assistance may be available if buyer elects to use the seller’s preferred lender.
Home Details
Home Type
- Single Family
Est. Annual Taxes
- $5,325
Year Built
- Built in 1995
Lot Details
- 0.35 Acre Lot
- Sloped Lot
- Wooded Lot
- Back and Front Yard
HOA Fees
- $45 Monthly HOA Fees
Parking
- 2 Car Attached Garage
- Front Facing Garage
- Garage Door Opener
- Secured Garage or Parking
Home Design
- Traditional Architecture
- Block Foundation
- Shingle Roof
- Cement Siding
- Concrete Perimeter Foundation
- HardiePlank Type
Interior Spaces
- 1,856 Sq Ft Home
- 2-Story Property
- Ceiling Fan
- Family Room with Fireplace
- Living Room
- Formal Dining Room
- Views of Woods
- Unfinished Basement
- Basement Fills Entire Space Under The House
Kitchen
- Open to Family Room
- Eat-In Kitchen
- Self-Cleaning Oven
- Gas Range
- Microwave
- Dishwasher
- Laminate Countertops
- Wood Stained Kitchen Cabinets
- Disposal
Flooring
- Carpet
- Laminate
- Vinyl
Bedrooms and Bathrooms
- 3 Bedrooms
- Sitting Area In Primary Bedroom
- Oversized primary bedroom
- Walk-In Closet
- Dual Vanity Sinks in Primary Bathroom
- Separate Shower in Primary Bathroom
- Bathtub
Home Security
- Carbon Monoxide Detectors
- Fire and Smoke Detector
Accessible Home Design
- Accessible Full Bathroom
- Accessible Bedroom
- Accessible Kitchen
- Kitchen Appliances
- Accessible Hallway
- Accessible Doors
Eco-Friendly Details
- Energy-Efficient Appliances
- Energy-Efficient HVAC
- Energy-Efficient Lighting
- Energy-Efficient Insulation
- Energy-Efficient Doors
- Energy-Efficient Thermostat
- Air Purifier
Outdoor Features
- Deck
- Rain Gutters
Location
- Property is near public transit
- Property is near schools
Schools
- Shadow Rock Elementary School
- Redan Middle School
- Redan High School
Utilities
- Forced Air Heating and Cooling System
- Heating System Uses Natural Gas
- Underground Utilities
- Electric Water Heater
- Phone Available
- Cable TV Available
Listing and Financial Details
- Assessor Parcel Number 16 066 01 117
Community Details
Overview
- $540 Initiation Fee
- Shadow Rock Lakes 1 Subdivision
- Rental Restrictions
- Community Lake
Amenities
- Restaurant
- Clubhouse
Recreation
- Tennis Courts
- Community Pool
- Park
Map
Create a Home Valuation Report for This Property
The Home Valuation Report is an in-depth analysis detailing your home's value as well as a comparison with similar homes in the area
Home Values in the Area
Average Home Value in this Area
Tax History
| Year | Tax Paid | Tax Assessment Tax Assessment Total Assessment is a certain percentage of the fair market value that is determined by local assessors to be the total taxable value of land and additions on the property. | Land | Improvement |
|---|---|---|---|---|
| 2025 | $5,326 | $112,200 | $15,708 | $96,492 |
| 2024 | $5,325 | $112,200 | $15,200 | $97,000 |
| 2023 | $5,325 | $107,000 | $15,080 | $91,920 |
| 2022 | $4,275 | $90,280 | $4,880 | $85,400 |
| 2021 | $2,284 | $69,520 | $4,880 | $64,640 |
| 2020 | $2,068 | $62,360 | $4,880 | $57,480 |
| 2019 | $2,037 | $62,120 | $4,880 | $57,240 |
| 2018 | $1,652 | $58,160 | $4,880 | $53,280 |
| 2017 | $1,743 | $51,760 | $4,880 | $46,880 |
| 2016 | $1,591 | $48,600 | $4,880 | $43,720 |
| 2014 | $1,614 | $49,480 | $4,880 | $44,600 |
Source: Public Records
Property History
| Date | Event | Price | List to Sale | Price per Sq Ft | Prior Sale |
|---|---|---|---|---|---|
| 09/12/2025 09/12/25 | For Sale | $254,900 | 0.0% | $137 / Sq Ft | |
| 09/09/2025 09/09/25 | Pending | -- | -- | -- | |
| 09/03/2025 09/03/25 | Pending | -- | -- | -- | |
| 08/19/2025 08/19/25 | Price Changed | $254,900 | -1.9% | $137 / Sq Ft | |
| 07/30/2025 07/30/25 | Price Changed | $259,900 | -1.9% | $140 / Sq Ft | |
| 07/14/2025 07/14/25 | For Sale | $264,900 | 0.0% | $143 / Sq Ft | |
| 07/11/2025 07/11/25 | Pending | -- | -- | -- | |
| 05/31/2025 05/31/25 | Price Changed | $264,900 | -3.6% | $143 / Sq Ft | |
| 04/29/2025 04/29/25 | For Sale | $274,900 | 0.0% | $148 / Sq Ft | |
| 02/24/2023 02/24/23 | Rented | $1,995 | 0.0% | -- | |
| 02/10/2023 02/10/23 | For Rent | $1,995 | 0.0% | -- | |
| 07/20/2022 07/20/22 | Sold | $267,500 | -10.1% | $144 / Sq Ft | View Prior Sale |
| 06/28/2022 06/28/22 | Pending | -- | -- | -- | |
| 05/20/2022 05/20/22 | For Sale | $297,500 | 0.0% | $160 / Sq Ft | |
| 05/16/2022 05/16/22 | Pending | -- | -- | -- | |
| 05/12/2022 05/12/22 | For Sale | $297,500 | -- | $160 / Sq Ft |
Source: First Multiple Listing Service (FMLS)
Purchase History
| Date | Type | Sale Price | Title Company |
|---|---|---|---|
| Warranty Deed | -- | -- | |
| Warranty Deed | -- | -- | |
| Warranty Deed | -- | -- | |
| Warranty Deed | $267,500 | -- | |
| Deed | $108,200 | -- |
Source: Public Records
Mortgage History
| Date | Status | Loan Amount | Loan Type |
|---|---|---|---|
| Closed | $0 | FHA |
Source: Public Records
Source: First Multiple Listing Service (FMLS)
MLS Number: 7567608
APN: 16-066-01-117
Nearby Homes
- 978 Shadow Ridge Trail
- 1055 Carriage Place
- 789 Rutland Ct
- 1138 School Side Dr
- 930 Shadow Lake Dr
- 818 Mountain View Run
- 5661 Rutland Trace
- 960 Stone Mountain Lithonia Rd
- 1214 Greenridge Ln Unit 2
- 6039 King Way Walk
- 743 Mountain Meadow Walk
- 690 Gateway Ct Unit 1
- 5471 Fox Valley Ln Unit 10
- 1027 N Born Rd
- 1093 Panola Rd
- 5472 Forest East Ln
- 1037 Forest Path Unit 3B
- 5694 Southland Dr
- 5464 Fox Haven Trail
