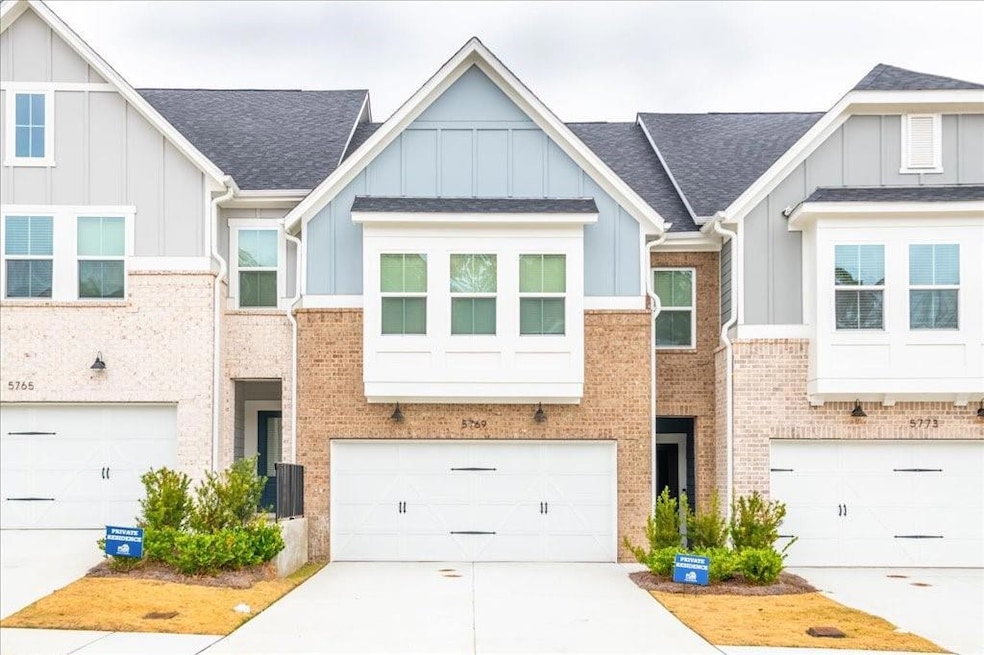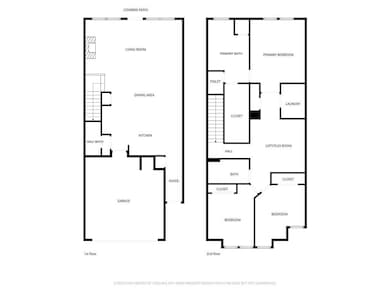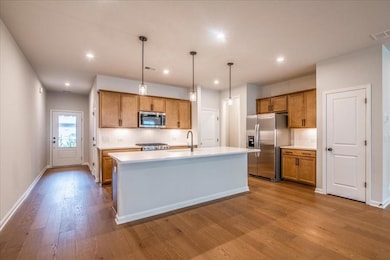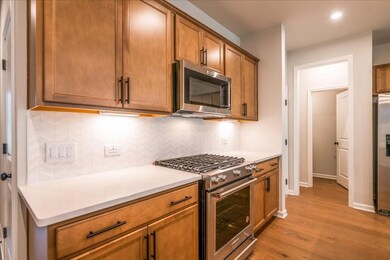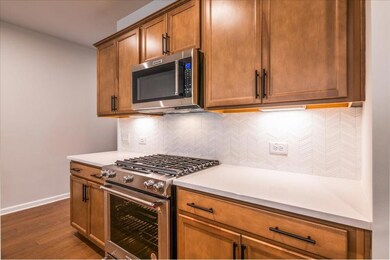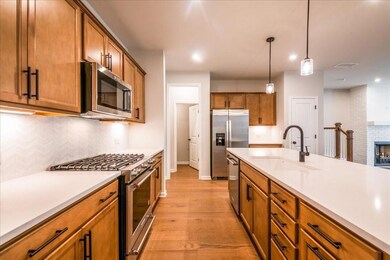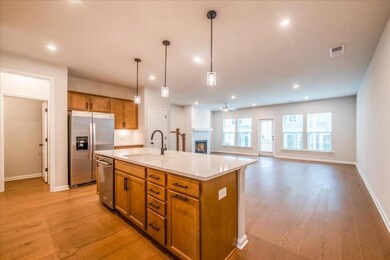5769 Tillman Way Powder Springs, GA 30127
Highlights
- Open-Concept Dining Room
- Craftsman Architecture
- Loft
- No Units Above
- Property is near public transit
- Stone Countertops
About This Home
BRAND NEW CONSTRUCTION IN POWDER SPRINGS! Be the first to live in this stunning 3-bedroom, 2.5-bath townhome in the new Adler Springs development, featuring the spacious Cooper floorplan with 2,035 sq ft of modern luxury. The open-concept main level boasts beautiful hardwood floors, a cozy fireplace, and a gourmet kitchen equipped with stone countertops, a large island, a spacious pantry, and high-end stainless steel appliances, including a 5-burner gas range. Upstairs, you’ll find a versatile loft perfect for a home office, plus an expansive primary suite with tray ceilings, a massive walk-in closet, and a spa-inspired bath featuring two separate vanities and an oversized shower with a built-in bench. Ultimate convenience awaits in the dedicated laundry room, fully equipped with a brand-new washer and dryer, cabinetry for storage, and a utility sink. Community & Lifestyle: Enjoy direct private access to the Silver Comet Trail right from the community! Neighborhood amenities include a pavilion with grill stations and a dog park. Unbeatable location in the McEachern High School district, just minutes from the charm of Historic Downtown Powder Springs—enjoy local dining, shopping, and concerts at Thurman Springs Park. Value & Logistics: Rent INCLUDES AT&T Fiber Internet and all landscaping for a stress-free, maintenance-free lifestyle. This home is professionally managed and includes a spacious 2-car garage with a level driveway, plus nearby visitor parking. Never lived in and available for immediate occupancy! Qualifications: Combined monthly income 3x rent. Credit score of 620+ preferred (580 minimum considered with higher deposit). Requires steady employment/income, solid rental history, and no evictions or prior landlord debt/charge-offs. Tenant responsible for utilities (power/gas/water/trash); Landscaping, AT&T Fiber Internet, and HOA fees are included. No pets or smoking. App fee: $65/adult. All occupants 18+ must apply.
Listing Agent
Keller Williams Realty Signature Partners Brokerage Phone: 678-631-1700 License #322282 Listed on: 11/21/2025

Townhouse Details
Home Type
- Townhome
Year Built
- Built in 2024
Lot Details
- 1,307 Sq Ft Lot
- Property fronts a county road
- No Units Above
- No Units Located Below
- Two or More Common Walls
- Private Entrance
- Landscaped
- Back Yard
Parking
- 2 Car Attached Garage
- Parking Accessed On Kitchen Level
- Front Facing Garage
- Garage Door Opener
- Driveway Level
Home Design
- Craftsman Architecture
- Composition Roof
- HardiePlank Type
Interior Spaces
- 2,267 Sq Ft Home
- 2-Story Property
- Tray Ceiling
- Ceiling height of 9 feet on the main level
- Ceiling Fan
- Factory Built Fireplace
- Insulated Windows
- Entrance Foyer
- Family Room with Fireplace
- Open-Concept Dining Room
- Loft
- Neighborhood Views
Kitchen
- Open to Family Room
- Eat-In Kitchen
- Gas Range
- Microwave
- Dishwasher
- Kitchen Island
- Stone Countertops
- Wood Stained Kitchen Cabinets
- Disposal
Flooring
- Carpet
- Luxury Vinyl Tile
Bedrooms and Bathrooms
- 3 Bedrooms
- Split Bedroom Floorplan
- Walk-In Closet
- Dual Vanity Sinks in Primary Bathroom
- Shower Only
Laundry
- Laundry Room
- Laundry on upper level
- Dryer
- Washer
- Sink Near Laundry
Home Security
Outdoor Features
- Covered Patio or Porch
- Rain Gutters
Location
- Property is near public transit
- Property is near schools
- Property is near shops
Schools
- Powder Springs Elementary School
- Cooper Middle School
- Mceachern High School
Utilities
- Zoned Heating and Cooling
- Underground Utilities
- Phone Available
- Cable TV Available
Listing and Financial Details
- Security Deposit $2,650
- 12 Month Lease Term
- $65 Application Fee
- Assessor Parcel Number 19073500420
Community Details
Overview
- Property has a Home Owners Association
- Application Fee Required
- Adler Springs Subdivision
Amenities
- Community Barbecue Grill
Recreation
- Dog Park
- Trails
Security
- Carbon Monoxide Detectors
- Fire and Smoke Detector
Map
Source: First Multiple Listing Service (FMLS)
MLS Number: 7682627
- 5756 Tillman Way
- 5773 Tillman Way
- 5683 Tillman Way
- 5707 Tillman Way
- 5727 Tillman Way
- 5765 Tillman Way
- 5620 Tillman Way
- 5723 Tillman Way
- 5691 Tillman Way
- 3155 Woodberry Farm Ln
- 5809 Warren Farm Rd
- 5638 Berney Cir
- 3225 Warren Creek Dr
- 5466 Angham Rd
- 5555 Elliott Rd
- 1116 Silverbrooke Dr
- 5809 Warren Farm Rd SW
- 3388 Thornbridge Dr
- 6736 Bill Carruth Pkwy
- 4891 Country Cove Way
- 6221 Honeybell Alley
- 3951 Saint George Terrace SW
- 3631 Village View
- 1996 Cleburne Pkwy Unit 1
- 4191 Tyler Ct
- 4547 Aladdin Ct
- 3614 Silver Springs Way SW
- 4113 Leatherwood Ln
- 4115 Leatherwood Ln
- 4117 Leatherwood Ln
- 5083 Woodland Hills
- 4023 Hillmont Ln
- 4073 Hillmont Ln
- 4095 Hillmont Ln
- 4025 Hillmont Ln
- 4021 Hillmont Ln
- 4294 Defoors Farm Trail
- 4163 Brownsville Rd
