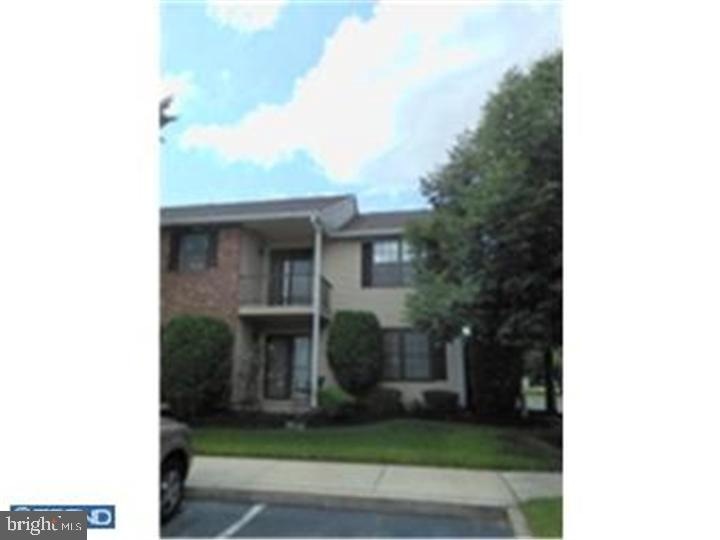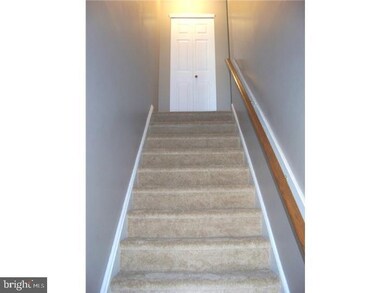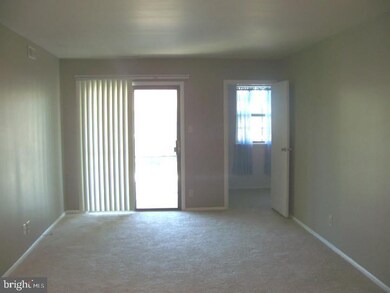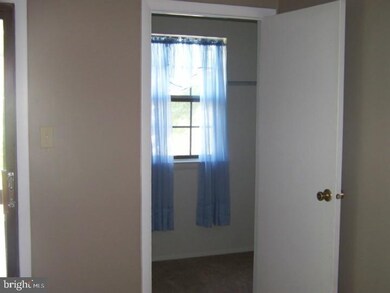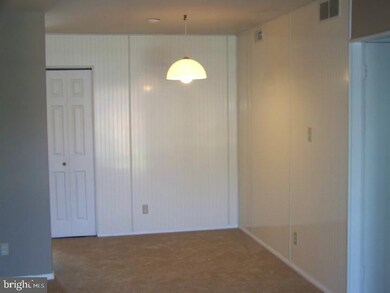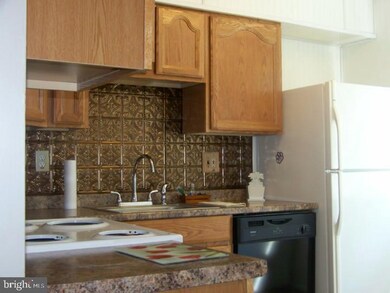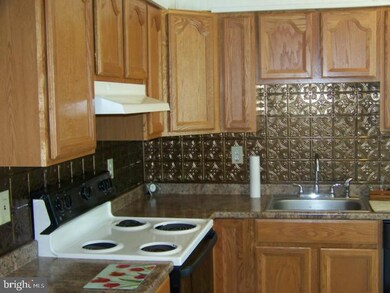576B Willow Turn Unit 576B Mount Laurel, NJ 08054
Outlying Mount Laurel Township NeighborhoodHighlights
- Deck
- Traditional Architecture
- Living Room
- Lenape High School Rated A-
- Attic
- Shed
About This Home
As of November 2023Beautifully maintained 2 bedroom 2 full bath upper unit in the Larchmont section of Mt. Laurel. Close to everything; Routes 38, 295, NJTP, shore, Philly, Trenton & the Military bases. Walk into the foyer and go directly upstairs to the living room, move left into the dining room and the renovated kitchen which also houses the washer and dryer. At the end of the spacious living room is a small den and a new sliding glass door to the private balcony. A hallway brings you to the 2nd full bath with the bedrooms to the left and right. Master Bed is large and has a full bath renovated in 2003. Freshly painted with new carpeting throughout and newer replacement windows in the master bath, 2nd bedroom and the slider in the living room. Great location with parks , schools and the Larchmont pool close by. Full attic through den for plenty of storage. Interior to be painted and new flooring installed. *Best for last, owner offering up to $4,000 towards closing costs.* What are you waiting for, set your appointment today.....Own for less than renting.
Property Details
Home Type
- Condominium
Est. Annual Taxes
- $2,439
Year Built
- Built in 1981
Lot Details
- Property is in good condition
HOA Fees
- $145 Monthly HOA Fees
Parking
- Assigned Parking
Home Design
- Traditional Architecture
- Brick Exterior Construction
- Pitched Roof
- Shingle Roof
- Aluminum Siding
- Concrete Perimeter Foundation
Interior Spaces
- 900 Sq Ft Home
- Property has 2 Levels
- Replacement Windows
- Living Room
- Dining Area
- Wall to Wall Carpet
- Laundry on main level
- Attic
Kitchen
- Built-In Range
- Dishwasher
Bedrooms and Bathrooms
- 2 Bedrooms
- En-Suite Primary Bedroom
- En-Suite Bathroom
- 2 Full Bathrooms
Outdoor Features
- Deck
- Shed
Schools
- Larchmont Elementary School
- Mount Laurel Hartford Middle School
Utilities
- Forced Air Heating and Cooling System
- Back Up Electric Heat Pump System
- Programmable Thermostat
- Underground Utilities
- 100 Amp Service
- Electric Water Heater
- Cable TV Available
Listing and Financial Details
- Tax Lot 00079-C5762
- Assessor Parcel Number 24-00303 04-00079-C5762
Community Details
Overview
- Association fees include exterior building maintenance, appliance maintenance, snow removal, trash, insurance, management
- Gatewood Park Manor Subdivision
Recreation
- Tennis Courts
- Community Playground
Pet Policy
- Pets allowed on a case-by-case basis
Map
Home Values in the Area
Average Home Value in this Area
Property History
| Date | Event | Price | Change | Sq Ft Price |
|---|---|---|---|---|
| 11/03/2023 11/03/23 | Sold | $205,000 | +17.1% | $228 / Sq Ft |
| 09/06/2023 09/06/23 | Pending | -- | -- | -- |
| 09/01/2023 09/01/23 | For Sale | $175,000 | +84.4% | $194 / Sq Ft |
| 06/08/2018 06/08/18 | Sold | $94,900 | 0.0% | $105 / Sq Ft |
| 04/21/2018 04/21/18 | Pending | -- | -- | -- |
| 04/21/2018 04/21/18 | For Sale | $94,900 | 0.0% | $105 / Sq Ft |
| 04/18/2018 04/18/18 | For Sale | $94,900 | 0.0% | $105 / Sq Ft |
| 08/01/2013 08/01/13 | Rented | $1,175 | 0.0% | -- |
| 07/26/2013 07/26/13 | Under Contract | -- | -- | -- |
| 06/27/2013 06/27/13 | For Rent | $1,175 | -- | -- |
Source: Bright MLS
MLS Number: 1000419828
APN: 24 00303-0004-00079-0000-C5762
- 104 Downing Ct
- 329B Delancey Place Unit 329B
- 103 Chaucer Rd
- 111 Ashby Ct Unit 111
- 220 Hartford Rd
- 2302B Sedgefield Dr
- 312B Delancey Place
- 608 Sedgefield Dr
- 1447 Thornwood Dr
- 1341 Thornwood Dr Unit 1341
- 1102B Sedgefield Dr Unit 1102B
- 1558B Thornwood Dr
- 1674B Thornwood Dr
- 403A Saxony Dr
- 902A Scotswood Ct
- 2504B Sussex Ct Unit 2054
- 23 Whitechapel Dr
- 143 Banwell Ln
- 3906 Saxony Dr Unit 3906
- 5807A Adelaide Dr Unit 5807A
