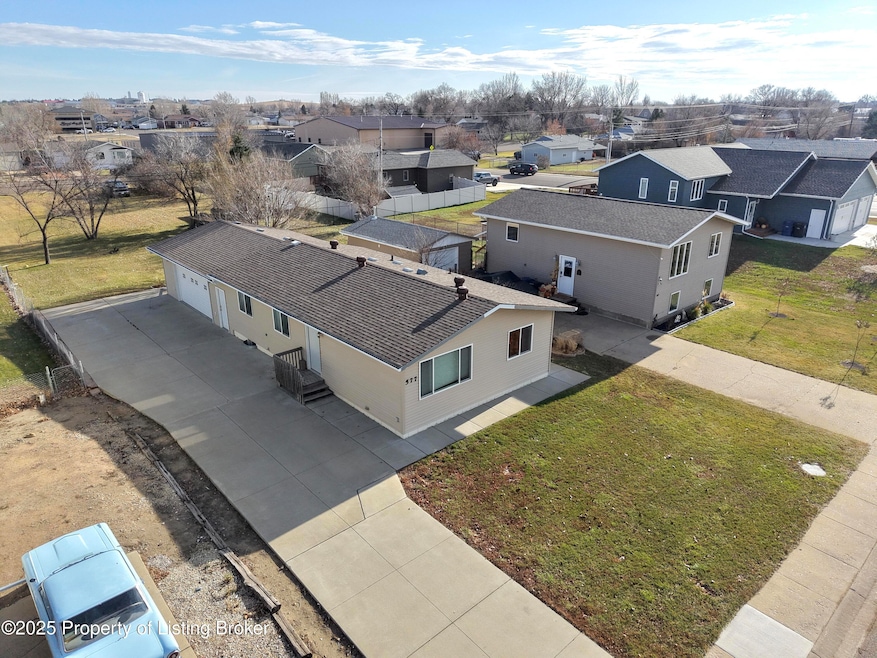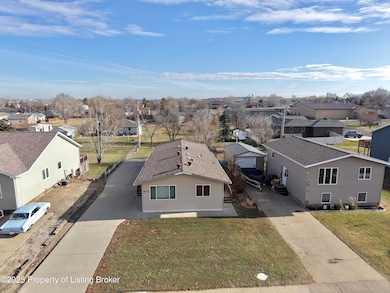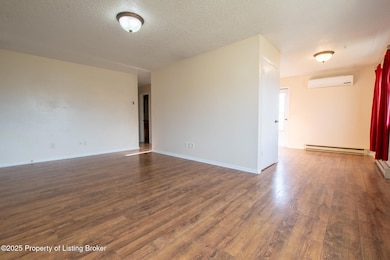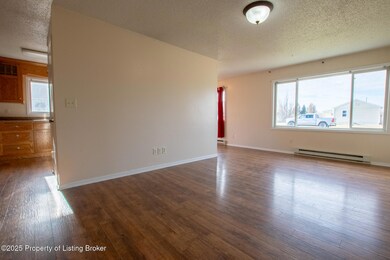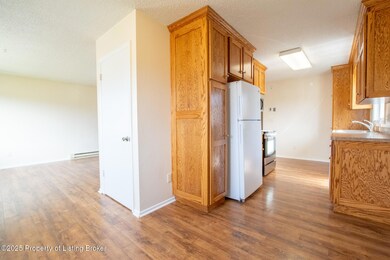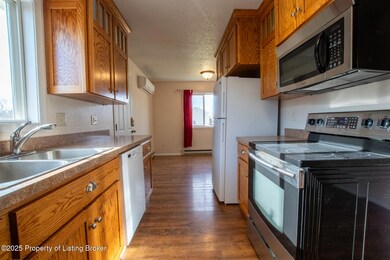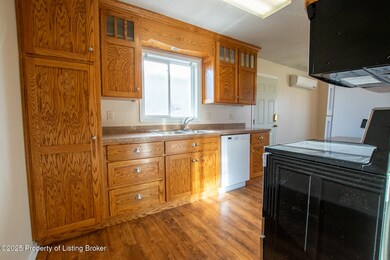577 2nd Ave SW Dickinson, ND 58601
Estimated payment $1,442/month
Highlights
- Ranch Style House
- Eat-In Kitchen
- Living Room
- 2 Car Attached Garage
- Cooling System Mounted In Outer Wall Opening
- Laundry Room
About This Home
Welcome to this charming and well-maintained 3-bedroom, 1-bath home, offering comfort, updates, and convenience throughout. You'll find newer siding, windows, flooring, and more, giving the home a fresh, modern feel with the peace of mind that major updates are already taken care of. The spacious two-stall attached garage provides ample room for parking, storage, or hobbies. Outside, you'll love the nice, level yard—perfect for outdoor activities, gardening, or simply relaxing in your own private space. Whether you're a first-time homebuyer, downsizing, or looking for a solid investment, this move-in-ready property checks all the boxes. Don't miss your chance to make it yours!
Home Details
Home Type
- Single Family
Est. Annual Taxes
- $2,120
Year Built
- Built in 1977
Lot Details
- 7,500 Sq Ft Lot
- Lot Dimensions are 50 x 150
- Property is zoned Res Low Density
Parking
- 2 Car Attached Garage
- Garage Door Opener
Home Design
- Ranch Style House
- Stick Built Home
Interior Spaces
- 2,016 Sq Ft Home
- Window Treatments
- Living Room
- Dining Room
Kitchen
- Eat-In Kitchen
- Range
- Microwave
- Dishwasher
Bedrooms and Bathrooms
- 3 Bedrooms
- 1 Full Bathroom
Laundry
- Laundry Room
- Washer and Dryer
Utilities
- Cooling System Mounted In Outer Wall Opening
- Electric Baseboard Heater
Map
Home Values in the Area
Average Home Value in this Area
Tax History
| Year | Tax Paid | Tax Assessment Tax Assessment Total Assessment is a certain percentage of the fair market value that is determined by local assessors to be the total taxable value of land and additions on the property. | Land | Improvement |
|---|---|---|---|---|
| 2024 | $2,231 | $181,500 | $22,500 | $159,000 |
| 2023 | $1,791 | $181,500 | $22,500 | $159,000 |
| 2022 | $1,697 | $85,300 | $0 | $0 |
| 2021 | $1,644 | $159,800 | $22,500 | $137,300 |
| 2020 | $1,667 | $159,800 | $22,500 | $137,300 |
| 2019 | $1,671 | $159,800 | $22,500 | $137,300 |
| 2017 | $1,479 | $166,700 | $22,500 | $144,200 |
| 2015 | $1,479 | $169,000 | $21,400 | $147,600 |
| 2014 | $1,554 | $164,300 | $21,400 | $142,900 |
| 2013 | -- | $158,300 | $21,400 | $136,900 |
Property History
| Date | Event | Price | List to Sale | Price per Sq Ft |
|---|---|---|---|---|
| 11/19/2025 11/19/25 | For Sale | $240,000 | -3.2% | $119 / Sq Ft |
| 10/23/2025 10/23/25 | Price Changed | $247,900 | -2.7% | $123 / Sq Ft |
| 09/08/2025 09/08/25 | For Sale | $254,900 | -- | $126 / Sq Ft |
Purchase History
| Date | Type | Sale Price | Title Company |
|---|---|---|---|
| Warranty Deed | -- | Queen City Abstract Title & |
Mortgage History
| Date | Status | Loan Amount | Loan Type |
|---|---|---|---|
| Closed | $117,977 | Future Advance Clause Open End Mortgage |
Source: Badlands Board of REALTORS®
MLS Number: 25-1148
APN: 41141107000203
- 0 2nd Ave SW
- 566 1st Ave SE
- 671 S Main Ave
- 611 1st Ave SE
- 631 2nd Ave SE
- 755 4th Ave SW
- 377 1st Ave SW
- 512 3rd Ave SE
- R2 S Main Lot 2 Block 2 Ave
- 531 3rd Ave SE
- 206 Kuchenski Dr
- 292 Kuchenski Dr
- R3 S Main Ave
- R4 S Main Ave
- 284 Kuchenski Dr
- 268 Kuchenski Dr
- R2 S Main Ave
- 330 S Main Ave
- 643 9th Ave SW
- 503 5th Ave SE
