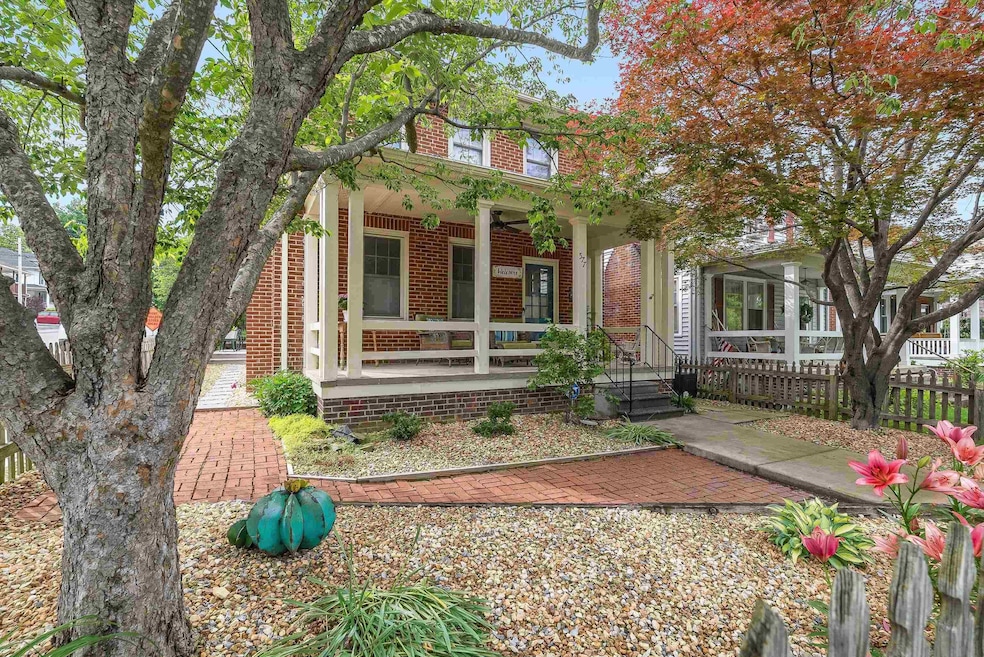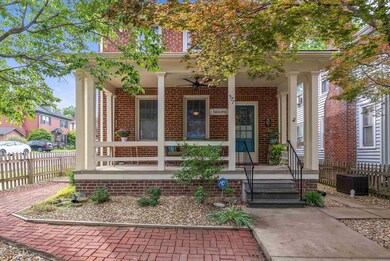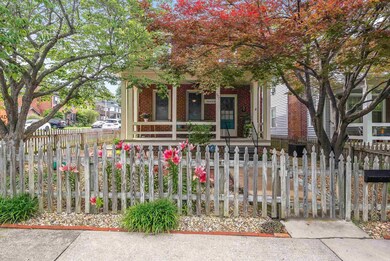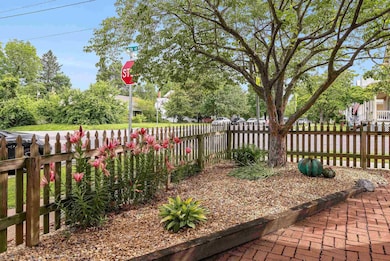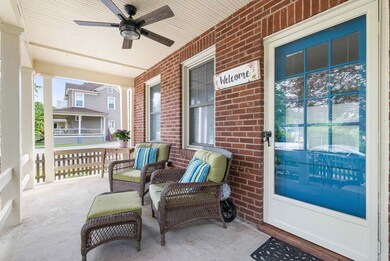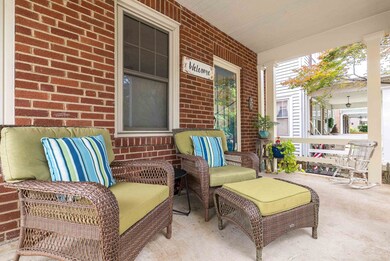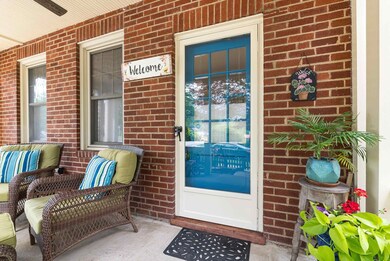
577 Chestnut Ave Waynesboro, VA 22980
Estimated payment $1,896/month
Highlights
- Front Porch
- Double Vanity
- Central Air
- Double Pane Windows
- Shed
- Hot Water Heating System
About This Home
Located in the beloved Tree Streets neighborhood, this classic brick Four Square blends timeless charm with modern comfort. Enjoy your morning coffee or evening wind down on the inviting front porch or under the shade of the amazing mature trees. Situated on a corner, fenced in lot, this home offers 3 BR's and 2.5 Bths. The main level is rich with character, featuring original HW floors, a gas log FP and the warmth of yesteryear, all beautifully updated for today’s living. The kitchen shines with show stopping granite countertops, newer appliances and a spacious eat-in island, perfect for everyday meals or entertaining. A generous laundry/mud room at the rear entrance adds function and convenience. Upstairs, you’ll find all three bedrooms and two thoughtfully updated bathrooms, including one with a walk-in tile shower. Double-hung, tilt-in windows throughout provide energy efficiency and ease of maintenance. Ample storage in attic and basement. Outside, enjoy low-maintenance living with a fully hardscaped yard, complemented by a garden shed and large patio, ideal for relaxing or hosting. Near downtown, YMCA, library and greenway. Lovingly maintained and thoughtfully updated, it’s a rare find where charm, quality and location meet.
Last Listed By
LONG & FOSTER REAL ESTATE INC STAUNTON/WAYNESBORO License #0226024747 Listed on: 06/05/2025

Home Details
Home Type
- Single Family
Est. Annual Taxes
- $2,057
Year Built
- Built in 1925
Lot Details
- 2,614 Sq Ft Lot
- Zoning described as RS-5 Traditional Residential-5
Home Design
- Block Foundation
- Stick Built Home
Interior Spaces
- 2-Story Property
- Gas Fireplace
- Double Pane Windows
- Tilt-In Windows
- Washer and Dryer Hookup
Kitchen
- Electric Range
- Dishwasher
- Disposal
Bedrooms and Bathrooms
- 3 Bedrooms
- Double Vanity
Outdoor Features
- Shed
- Front Porch
Schools
- Berkeley Glenn Elementary School
- Kate Collins Middle School
- Waynesboro High School
Utilities
- Central Air
- Heating System Uses Natural Gas
- Radiant Heating System
- Hot Water Heating System
Community Details
Listing and Financial Details
- Assessor Parcel Number 271362
Map
Home Values in the Area
Average Home Value in this Area
Tax History
| Year | Tax Paid | Tax Assessment Tax Assessment Total Assessment is a certain percentage of the fair market value that is determined by local assessors to be the total taxable value of land and additions on the property. | Land | Improvement |
|---|---|---|---|---|
| 2024 | $1,757 | $228,200 | $47,500 | $180,700 |
| 2023 | $1,757 | $228,200 | $47,500 | $180,700 |
| 2022 | $1,535 | $170,600 | $45,000 | $125,600 |
| 2021 | $1,535 | $170,600 | $45,000 | $125,600 |
| 2020 | $1,517 | $168,600 | $45,000 | $123,600 |
| 2019 | $1,517 | $168,600 | $45,000 | $123,600 |
| 2018 | $1,396 | $155,100 | $45,000 | $110,100 |
| 2017 | $1,349 | $155,100 | $45,000 | $110,100 |
| 2016 | $1,226 | $153,300 | $45,000 | $108,300 |
| 2015 | $1,226 | $153,300 | $45,000 | $108,300 |
| 2014 | -- | $159,600 | $45,000 | $114,600 |
| 2013 | -- | $0 | $0 | $0 |
Property History
| Date | Event | Price | Change | Sq Ft Price |
|---|---|---|---|---|
| 06/05/2025 06/05/25 | For Sale | $325,000 | -- | $207 / Sq Ft |
Purchase History
| Date | Type | Sale Price | Title Company |
|---|---|---|---|
| Gift Deed | -- | Poindexterhill Pc | |
| Warranty Deed | $150,000 | Attorney |
Mortgage History
| Date | Status | Loan Amount | Loan Type |
|---|---|---|---|
| Previous Owner | $185,500 | Stand Alone Refi Refinance Of Original Loan | |
| Previous Owner | $184,000 | Credit Line Revolving | |
| Previous Owner | $142,500 | New Conventional | |
| Previous Owner | $66,200 | Stand Alone Refi Refinance Of Original Loan |
Similar Homes in Waynesboro, VA
Source: Charlottesville Area Association of REALTORS®
MLS Number: 665439
APN: 55 1 32- 19A
- 557 S Wayne Ave
- 633 S Wayne Ave
- 636 Pine Ave
- 561 Arch Ave
- 645 Cherry Ave
- 415 Cherry Ave
- 136 Valley Rd
- 1215 W 12th St
- 1009 New Hope Rd
- 373 S Magnolia Ave
- 616 Dewitt St
- 405 S Linden Ave Unit 1
- 1217 S Delphine Ave
- 1062/1064 Albemarle Ave
- 252 Port Republic Rd
- 267 Shiloh Ave
- 600 E Main St
- 309 Port Republic Rd
- 238 N Charlotte Ave
- 356 Florence Ave
