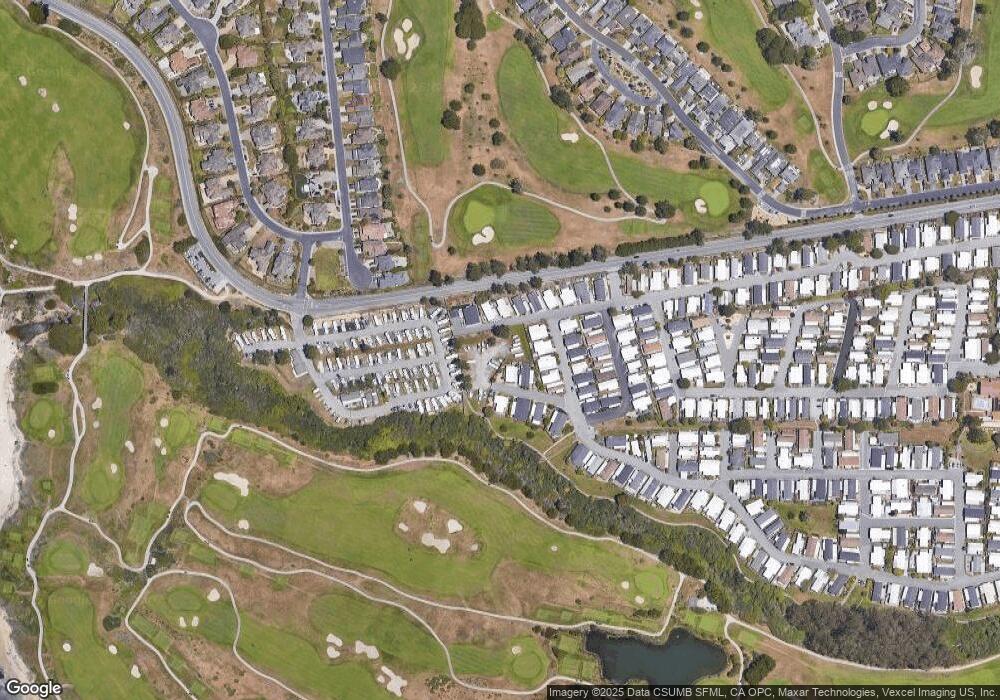577 Creekside Dr Half Moon Bay, CA 94019
3
Beds
3
Baths
1,784
Sq Ft
0.28
Acres
About This Home
This home is located at 577 Creekside Dr, Half Moon Bay, CA 94019. 577 Creekside Dr is a home located in San Mateo County with nearby schools including Alvin S. Hatch Elementary School, Manuel F. Cunha Intermediate School, and Half Moon Bay High School.
Create a Home Valuation Report for This Property
The Home Valuation Report is an in-depth analysis detailing your home's value as well as a comparison with similar homes in the area
Home Values in the Area
Average Home Value in this Area
Tax History Compared to Growth
Map
Nearby Homes
- 535 Creekside Dr
- 6 Sunset Terrace Unit 6
- 19 Dolphin Ct Unit 19
- 8 Coral Way Unit 8
- 69 Creekside Dr Unit 69
- 84 Creekside Dr Unit 84
- 22 Sea Breeze Dr Unit 22
- 32 Oceanview Ave Unit 32
- 7 Sea Shell Cir Unit 7
- 2329 Burning Tree Rd
- 1 Driftwood Trail Unit 1
- 440 Burning Tree Ct
- 2300 Burning Tree Rd
- 388 Greenbrier Rd
- 22 Seascape Dr Unit 22
- 21 Merion Rd
- 121 Carnoustie Dr
- 0 Redondo Beach Rd Unit 425036735
- 200 Dolores Ave
- 110 Dolores Ave
- 587 Creekside Dr
- 0 Ocean Blvd
- 114 Cypress Point Rd
- 118 Cypress Point Rd
- 51 51 Sea Breeze Dr Unit 51
- 122 Cypress Point Rd
- 126 Cypress Point Rd
- 130 Cypress Point Rd
- 134 Cypress Point Rd
- 138 Cypress Point Rd
- 142 Cypress Point Rd
- 131 Cypress Point Rd
- 101 Spyglass Ln
- 146 Cypress Point Rd
- 135 Cypress Point Rd
- 150 Cypress Point Rd
- 105 Spyglass Ln
- 150 Driftwood Trail Unit 150
- 150 Driftwood Trail Unit 150150
- 2334 Winged Foot Rd
