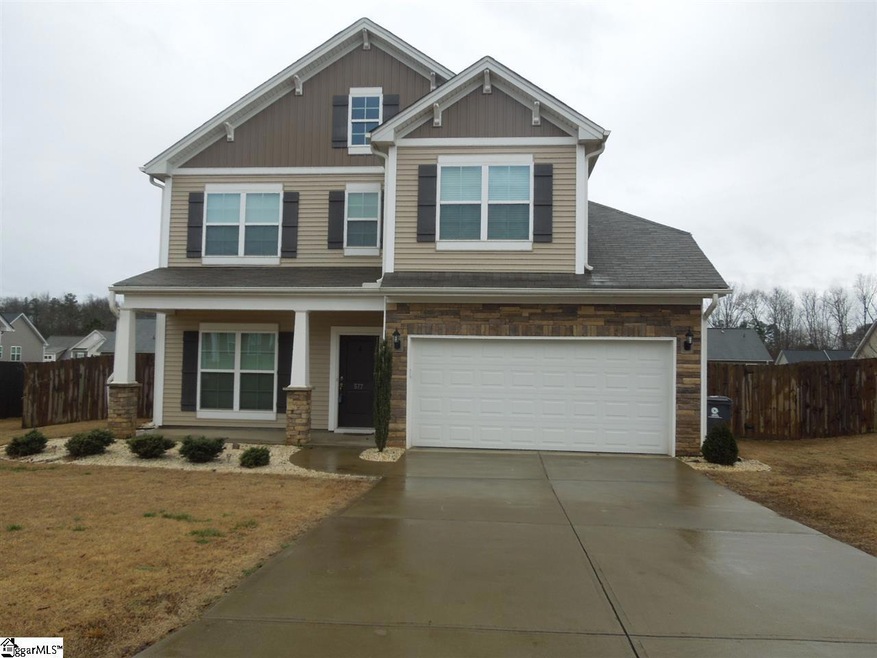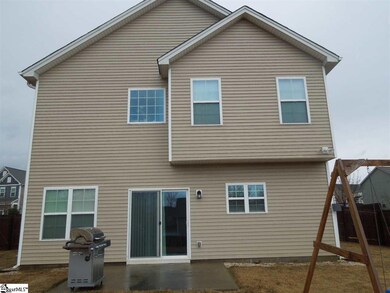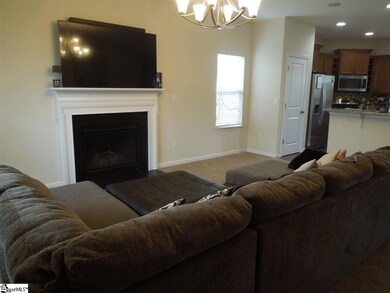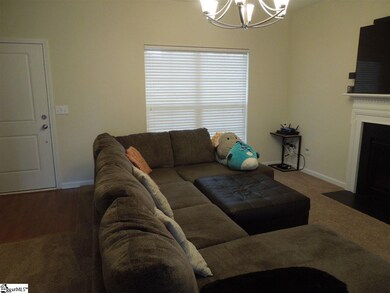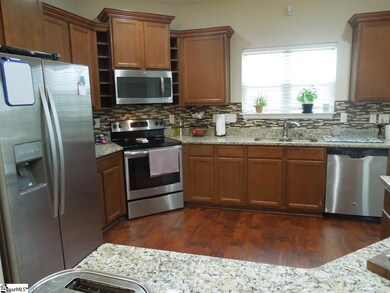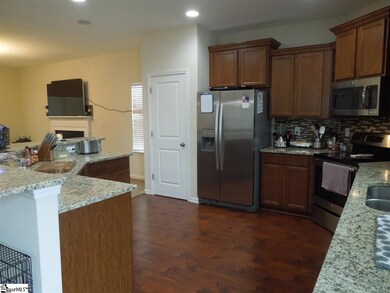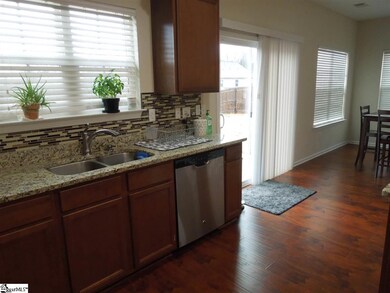
577 Goldstone Ln Boiling Springs, SC 29316
Estimated Value: $287,230 - $306,000
Highlights
- Open Floorplan
- Craftsman Architecture
- Granite Countertops
- Boiling Springs Middle School Rated A-
- Wood Flooring
- Community Pool
About This Home
As of June 2020This Craftsman house has been hardly lived in and taken great care of. It is conveniently located off of Furnace Rd and in a popular subdivision. Home has many energy efficient features including tankless hot water heater, air barrier and sealing, radiant roof sheathing, 5/2 programmable thermostat and a third party HERS testing rating. Home also boasts of a music port with 2 ceiling speakers, slash center to organize your files, 2 super slide wire closet systems and much more. Living Room with Hardwood Foyer, as well as the Kitchen. All bedrooms have walk-in-closets, Master boasts of dual sinks, separate shower and garden tub, and walk in closet. Main bath with dual sinks. Square footage based on appraisal done last year. Fenced in yard and swing set remains. Seller cannot pay any closing costs. Don't miss this one!!
Last Agent to Sell the Property
Carol Wesley
RE/MAX Moves Simpsonville License #89749 Listed on: 02/14/2020

Last Buyer's Agent
NON MLS MEMBER
Non MLS
Home Details
Home Type
- Single Family
Est. Annual Taxes
- $1,268
Year Built
- 2015
Lot Details
- 9,583 Sq Ft Lot
- Fenced Yard
HOA Fees
- $25 Monthly HOA Fees
Parking
- 2 Car Attached Garage
Home Design
- Craftsman Architecture
- Slab Foundation
- Architectural Shingle Roof
- Vinyl Siding
- Stone Exterior Construction
Interior Spaces
- 1,890 Sq Ft Home
- 1,800-1,999 Sq Ft Home
- 2-Story Property
- Open Floorplan
- Ceiling Fan
- Gas Log Fireplace
- Living Room
- Dining Room
- Storage In Attic
Kitchen
- Free-Standing Electric Range
- Dishwasher
- Granite Countertops
- Disposal
Flooring
- Wood
- Carpet
- Laminate
Bedrooms and Bathrooms
- 3 Bedrooms
- Primary bedroom located on second floor
- Walk-In Closet
- Primary Bathroom is a Full Bathroom
- Dual Vanity Sinks in Primary Bathroom
- Garden Bath
- Separate Shower
Laundry
- Laundry Room
- Laundry on upper level
- Gas Dryer Hookup
Outdoor Features
- Patio
- Front Porch
Utilities
- Forced Air Heating and Cooling System
- Heating System Uses Natural Gas
- Tankless Water Heater
- Gas Water Heater
- Cable TV Available
Listing and Financial Details
- Tax Lot 279
Community Details
Overview
- William Douglas HOA
- Hanging Rock Subdivision
- Mandatory home owners association
Recreation
- Community Pool
Ownership History
Purchase Details
Home Financials for this Owner
Home Financials are based on the most recent Mortgage that was taken out on this home.Purchase Details
Home Financials for this Owner
Home Financials are based on the most recent Mortgage that was taken out on this home.Purchase Details
Home Financials for this Owner
Home Financials are based on the most recent Mortgage that was taken out on this home.Purchase Details
Purchase Details
Similar Homes in Boiling Springs, SC
Home Values in the Area
Average Home Value in this Area
Purchase History
| Date | Buyer | Sale Price | Title Company |
|---|---|---|---|
| Venski Yauheni | $201,000 | None Available | |
| Polizzi David T | $182,499 | None Available | |
| Salamakha Igor | $165,753 | None Available | |
| Mungo Homes Inc | $120,000 | None Available | |
| Mark Iii Properties Inc | $1,616,588 | -- |
Mortgage History
| Date | Status | Borrower | Loan Amount |
|---|---|---|---|
| Open | Venski Yauheni | $190,950 | |
| Previous Owner | Polizzi David T | $185,858 | |
| Previous Owner | Salamakha Igor | $120,000 | |
| Previous Owner | Mark Iii Properties Inc | $975,000 |
Property History
| Date | Event | Price | Change | Sq Ft Price |
|---|---|---|---|---|
| 06/12/2020 06/12/20 | Sold | $201,000 | -1.5% | $112 / Sq Ft |
| 06/12/2020 06/12/20 | Pending | -- | -- | -- |
| 04/27/2020 04/27/20 | Price Changed | $204,000 | -2.8% | $113 / Sq Ft |
| 03/24/2020 03/24/20 | Price Changed | $209,900 | 0.0% | $117 / Sq Ft |
| 03/24/2020 03/24/20 | Price Changed | $209,999 | +2.4% | $117 / Sq Ft |
| 03/05/2020 03/05/20 | Price Changed | $204,999 | -2.4% | $114 / Sq Ft |
| 02/20/2020 02/20/20 | Price Changed | $210,000 | -2.3% | $117 / Sq Ft |
| 02/14/2020 02/14/20 | For Sale | $214,900 | -- | $119 / Sq Ft |
Tax History Compared to Growth
Tax History
| Year | Tax Paid | Tax Assessment Tax Assessment Total Assessment is a certain percentage of the fair market value that is determined by local assessors to be the total taxable value of land and additions on the property. | Land | Improvement |
|---|---|---|---|---|
| 2024 | $1,557 | $9,246 | $1,395 | $7,851 |
| 2023 | $1,557 | $9,246 | $1,395 | $7,851 |
| 2022 | $1,387 | $8,040 | $1,000 | $7,040 |
| 2021 | $1,385 | $8,040 | $1,000 | $7,040 |
| 2020 | $1,245 | $7,300 | $1,000 | $6,300 |
| 2019 | $1,245 | $7,622 | $962 | $6,660 |
| 2018 | $1,267 | $7,622 | $962 | $6,660 |
| 2017 | $1,115 | $6,628 | $1,000 | $5,628 |
| 2016 | $36 | $102 | $102 | $0 |
| 2015 | $36 | $102 | $102 | $0 |
| 2014 | $36 | $102 | $102 | $0 |
Agents Affiliated with this Home
-

Seller's Agent in 2020
Carol Wesley
RE/MAX
(864) 729-0803
-
N
Buyer's Agent in 2020
NON MLS MEMBER
Non MLS
Map
Source: Greater Greenville Association of REALTORS®
MLS Number: 1411800
APN: 2-43-00-691.00
- 370 Slate Dr
- 536 Goldstone Ln
- 669 Flintrock Dr
- 321 Marble Ln
- 474 Slate Dr
- 1406 Almaden St
- 114 Hunter Ridge Ct
- 1135 Wanley Way
- 670 Secretariat Dr
- 115 Hunter Ridge Dr
- 119 Hunter Ridge Dr
- 123 Hunter Ridge Dr
- 127 Hunter Ridge Dr
- 131 Hunter Ridge Dr
- 139 Hunter Ridge Dr
- 675 Secretariat Dr
- 136 Hunter Ridge Dr
- 4250 Winding Ridge Ln
- 1731 Wabash Place
- 885 Affirmed Dr
- 577 Goldstone Ln
- 583 Goldstone Ln
- 571 Goldstone Ln
- 360 Slate Dr
- 364 Slate Dr
- 589 Goldstone Ln
- 565 Goldstone Ln
- 352 Slate Dr
- 580 Goldstone Ln
- 572 Goldstone Ln
- 592 Goldstone Ln
- 348 Slate Dr
- 559 Goldstone Ln
- 595 Goldstone Ln
- 564 Goldstone Ln
- 380 Slate Dr
- 344 Slate Dr
- 598 Goldstone Ln
- 361 Slate Dr
- 357 Slate Dr
