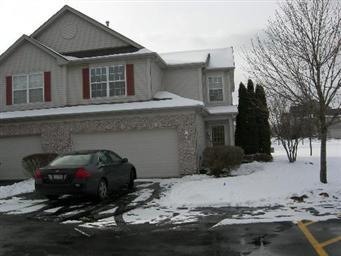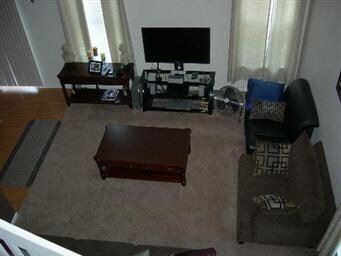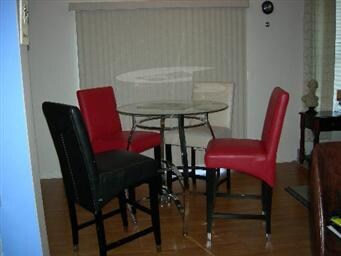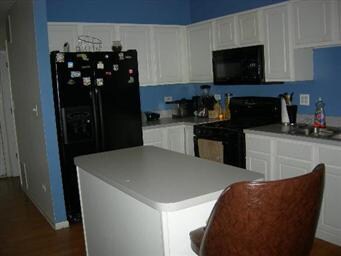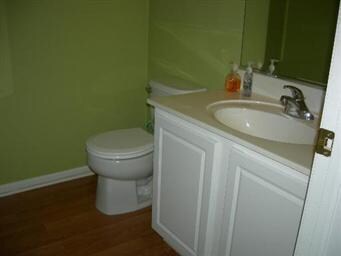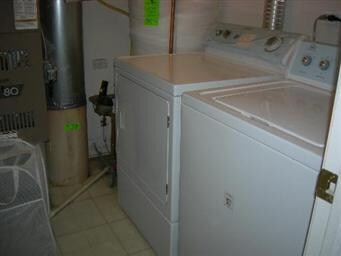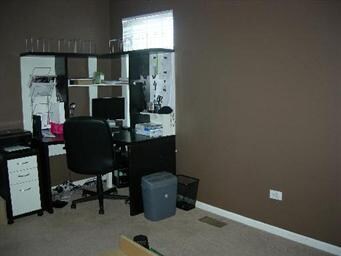
577 Littleton Trail Unit 74 Elgin, IL 60120
Bluff City NeighborhoodEstimated Value: $229,000 - $276,822
Highlights
- Loft
- Attached Garage
- Forced Air Heating and Cooling System
- Cul-De-Sac
About This Home
As of November 2012WELL MAINTAINED END UNIT IN A CUL-DE-SAC LOCATION. NEXT TO PARK & JOGGING PATH. LARGE EXTENDED LOFT ON THE 2ND FLOOR IS VERY INVITING. 2-STORY CEILING IN LIVING ROOM, 9' CEILINGS IN KIT & DR. KITCHEN HAS CENTER ISLAND, 6 PANEL DOORS...... THIS IS A SHORT SALE. WE HAVE GOT SHORT SALE APPROVAL ON THE PROPERTY.... PLEASE MAKE YOUR OFFER
Last Agent to Sell the Property
Adebayo Adeyemo
Bethel Realty Group Inc License #471002583 Listed on: 08/30/2011
Townhouse Details
Home Type
- Townhome
Est. Annual Taxes
- $4,155
Year Built
- 1999
Lot Details
- Cul-De-Sac
HOA Fees
- $146 per month
Parking
- Attached Garage
- Garage Transmitter
- Garage Door Opener
- Driveway
- Parking Included in Price
Home Design
- Asphalt Shingled Roof
- Aluminum Siding
- Block Exterior
Interior Spaces
- Primary Bathroom is a Full Bathroom
- Loft
Kitchen
- Oven or Range
- Dishwasher
Utilities
- Forced Air Heating and Cooling System
- Heating System Uses Gas
Community Details
- Pets Allowed
Listing and Financial Details
- $2,910 Seller Concession
Ownership History
Purchase Details
Home Financials for this Owner
Home Financials are based on the most recent Mortgage that was taken out on this home.Purchase Details
Home Financials for this Owner
Home Financials are based on the most recent Mortgage that was taken out on this home.Purchase Details
Home Financials for this Owner
Home Financials are based on the most recent Mortgage that was taken out on this home.Purchase Details
Home Financials for this Owner
Home Financials are based on the most recent Mortgage that was taken out on this home.Similar Homes in Elgin, IL
Home Values in the Area
Average Home Value in this Area
Purchase History
| Date | Buyer | Sale Price | Title Company |
|---|---|---|---|
| Komsa Marina | $97,000 | First American Title | |
| Jaiyesimi Olumide | $217,500 | Multiple | |
| Wehrle Benjamin | $190,000 | First American Title | |
| Schneider Chris | $156,000 | Chicago Title Insurance Co |
Mortgage History
| Date | Status | Borrower | Loan Amount |
|---|---|---|---|
| Open | Komsa Marina | $124,590 | |
| Closed | Komsa Marina | $92,150 | |
| Previous Owner | Jaiyesimi Olumide | $174,000 | |
| Previous Owner | Jaiyesimi Olumide | $43,500 | |
| Previous Owner | Wehrle Benjamin | $180,500 | |
| Previous Owner | Schneider Chris | $146,850 | |
| Previous Owner | Schneider Chris | $147,915 |
Property History
| Date | Event | Price | Change | Sq Ft Price |
|---|---|---|---|---|
| 11/19/2012 11/19/12 | Sold | $97,000 | -1.9% | -- |
| 10/10/2012 10/10/12 | Pending | -- | -- | -- |
| 05/25/2012 05/25/12 | Price Changed | $98,900 | -1.0% | -- |
| 01/08/2012 01/08/12 | Price Changed | $99,900 | -5.8% | -- |
| 12/24/2011 12/24/11 | Price Changed | $105,999 | -12.4% | -- |
| 10/18/2011 10/18/11 | Price Changed | $120,999 | -7.6% | -- |
| 08/30/2011 08/30/11 | For Sale | $130,999 | -- | -- |
Tax History Compared to Growth
Tax History
| Year | Tax Paid | Tax Assessment Tax Assessment Total Assessment is a certain percentage of the fair market value that is determined by local assessors to be the total taxable value of land and additions on the property. | Land | Improvement |
|---|---|---|---|---|
| 2024 | $4,155 | $18,276 | $1,418 | $16,858 |
| 2023 | $4,155 | $18,276 | $1,418 | $16,858 |
| 2022 | $4,155 | $18,276 | $1,418 | $16,858 |
| 2021 | $4,139 | $15,341 | $1,013 | $14,328 |
| 2020 | $4,191 | $15,341 | $1,013 | $14,328 |
| 2019 | $4,197 | $17,122 | $1,013 | $16,109 |
| 2018 | $2,969 | $12,174 | $810 | $11,364 |
| 2017 | $2,980 | $12,174 | $810 | $11,364 |
| 2016 | $3,084 | $12,174 | $810 | $11,364 |
| 2015 | $2,811 | $10,625 | $607 | $10,018 |
| 2014 | $2,741 | $10,625 | $607 | $10,018 |
| 2013 | $2,631 | $10,625 | $607 | $10,018 |
Agents Affiliated with this Home
-
A
Seller's Agent in 2012
Adebayo Adeyemo
Bethel Realty Group Inc
-
Nona Lisitza

Buyer's Agent in 2012
Nona Lisitza
RE/MAX
(847) 204-1776
77 Total Sales
Map
Source: Midwest Real Estate Data (MRED)
MLS Number: MRD07891917
APN: 06-20-208-018-1036
- 606 Littleton Trail Unit 251
- 80 Chestnut Ct
- 879 Oak Ridge Blvd
- 662 Dover Dr
- 2604 Poplar View Bend
- 128 Dickens Trail
- 1023 Berkshire Ct Unit D
- 104 Gloria Dr
- 108 Gloria Dr
- 1025 Chaucer Ct Unit B
- 110 Gloria Dr
- 618 Hampton Cir
- 112 Gloria Dr
- 1351 Windsor Ct
- 130 Stonehurst Dr
- 756 Lambert Ln Unit 975
- 730 Thornbury Rd Unit 1101
- 1007 Biltmore Dr
- 1603 Edinburgh Dr Unit 1172
- 638 Virgil Ave
- 577 Littleton Trail Unit 74
- 575 Littleton Trail Unit 73
- 571 Littleton Trail Unit 71
- 453 Littleton Trail Unit 62
- 457 Littleton Trail Unit 64
- 567 Littleton Trail Unit 84
- 597 Littleton Trail Unit 101
- 595 Littleton Trail Unit 102
- 593 Littleton Trail Unit 103
- 451 Littleton Trail Unit 61
- 459 Littleton Trail Unit 65
- 455 Littleton Trail Unit 63
- 565 Littleton Trail Unit 83
- 591 Littleton Trail Unit 104
- 461 Littleton Trail Unit 66
- 563 Littleton Trail Unit 82
- 563 Littleton Trail
- 563 Littleton Trail Unit 563
- 587 Littleton Trail Unit 91
