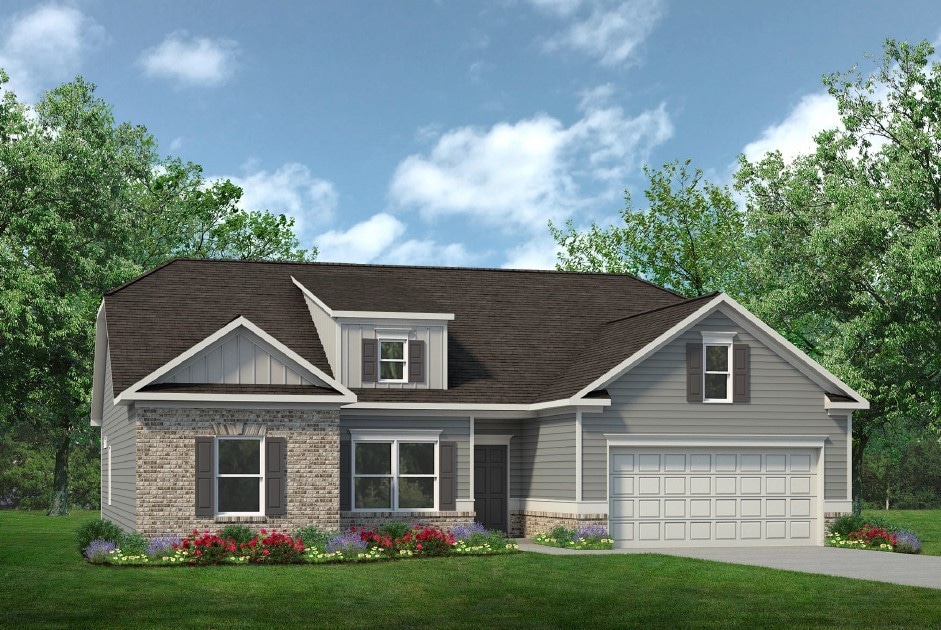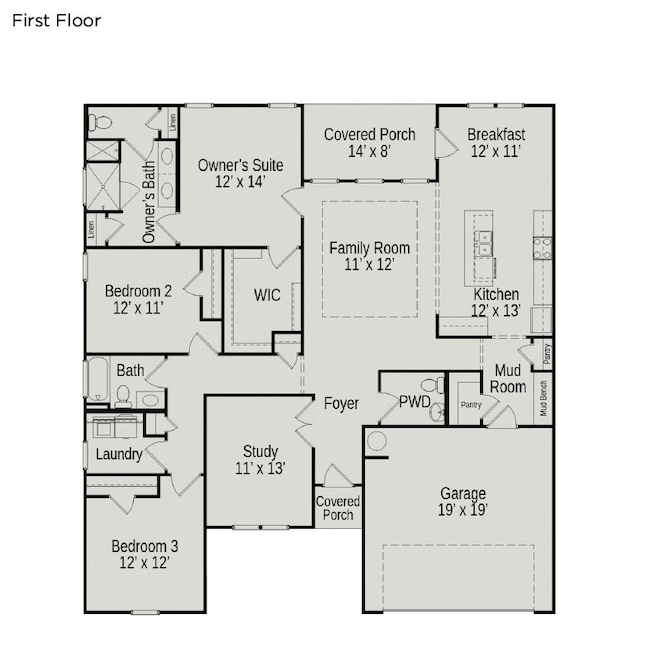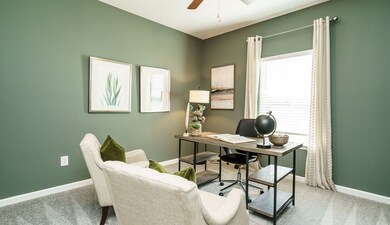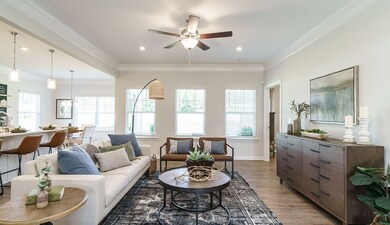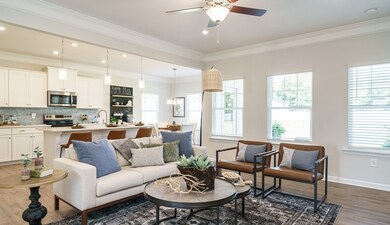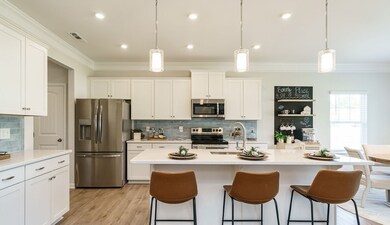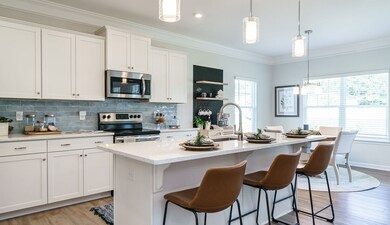577 Nightengale Ridge Dr Columbia, TN 38401
Hampshire NeighborhoodEstimated payment $2,751/month
Highlights
- Open Floorplan
- Mud Room
- Covered Patio or Porch
- High Ceiling
- Home Office
- Breakfast Area or Nook
About This Home
The Lancaster at Hampshire Hills by Smith Douglas Homes. The Lancaster is a ranch home that has it all. Coming into the home, you'll find a flex room that can be a living room, formal dining room, study, or fourth bedroom, depending on your needs. In the central portion of the house, the family room, kitchen with a large center island, and breakfast nook flow nicely onto the covered back porch. You'll also find plenty of household storage space and a large functional mud room just off the garage. The owner's suite boasts a huge walk-in closet, and the secondary bedrooms are given privacy with a separate hallway entrance off the home's foyer. As a bonus, a bedroom can be added over the garage.
Listing Agent
SDH Nashville, LLC Brokerage Phone: 9316260264 License #368732 Listed on: 11/10/2025
Home Details
Home Type
- Single Family
Year Built
- Built in 2025
HOA Fees
- $49 Monthly HOA Fees
Parking
- 2 Car Attached Garage
- Front Facing Garage
- Garage Door Opener
Home Design
- Brick Exterior Construction
Interior Spaces
- 2,015 Sq Ft Home
- Property has 1 Level
- Open Floorplan
- High Ceiling
- Mud Room
- Home Office
- Interior Storage Closet
- Washer and Electric Dryer Hookup
Kitchen
- Breakfast Area or Nook
- Gas Oven
- Gas Range
- Microwave
- Dishwasher
- Stainless Steel Appliances
- Kitchen Island
- Disposal
Flooring
- Carpet
- Vinyl
Bedrooms and Bathrooms
- 3 Main Level Bedrooms
- Walk-In Closet
- Double Vanity
Home Security
- Carbon Monoxide Detectors
- Fire and Smoke Detector
Outdoor Features
- Covered Patio or Porch
Schools
- J. R. Baker Elementary School
- Whitthorne Middle School
- Columbia Central High School
Utilities
- Central Air
- Heating System Uses Natural Gas
- Underground Utilities
Community Details
- Hampshire Hills Subdivision
Listing and Financial Details
- Property Available on 3/3/26
- Tax Lot 11
Map
Home Values in the Area
Average Home Value in this Area
Property History
| Date | Event | Price | List to Sale | Price per Sq Ft |
|---|---|---|---|---|
| 11/11/2025 11/11/25 | For Sale | $430,795 | -- | $214 / Sq Ft |
Source: Realtracs
MLS Number: 3043313
- 585 Nightengale Ridge Dr
- 553 Nightengale Ridge Dr
- The Avondale Plan at Hampshire Hills
- The Harrington Plan at Hampshire Hills
- The Caldwell Plan at Hampshire Hills
- The Langford Plan at Hampshire Hills
- The McGinnis Plan at Hampshire Hills
- The Lancaster Plan at Hampshire Hills
- The Palmer Plan at Hampshire Hills
- 589 Nightengale Ridge Dr
- 598 Nightengale Ridge Rd
- 576 Nightengale Ridge Dr
- 580 Nightengale Ridge Dr
- 573 Nightengale Ridge Dr
- 602 Nightengale Ridge Dr
- 581 Nightengale Ridge Dr
- 610 Nightengale Ridge Dr
- 0 Lion Pkwy Unit RTC2927607
- 900 Camellia Dr
- 1825 Goldsberry St
- 1422 Club House Dr
- 1809 Goldsberry Dr
- 1249 Hampshire Pike
- 1216 Hampshire Pike
- 1500 Hampshire Pike
- 800 Academy Ln
- 1106 W 7th St Unit 2 Bedroom
- 1605 Mary Ct
- 1651 Manuka Ln
- 1700 Wedgewood Dr
- 906 Trotwood Ave
- 1955 Union Place
- 1908 Susan Rd
- 214 Clinch Dr
- 1752 University Dr
- 712 Paige Ct
- 1811 Alpine Dr
- 1820 Emily Ln
- 120 Clinch Dr
- 102 Cayce Valley Dr
