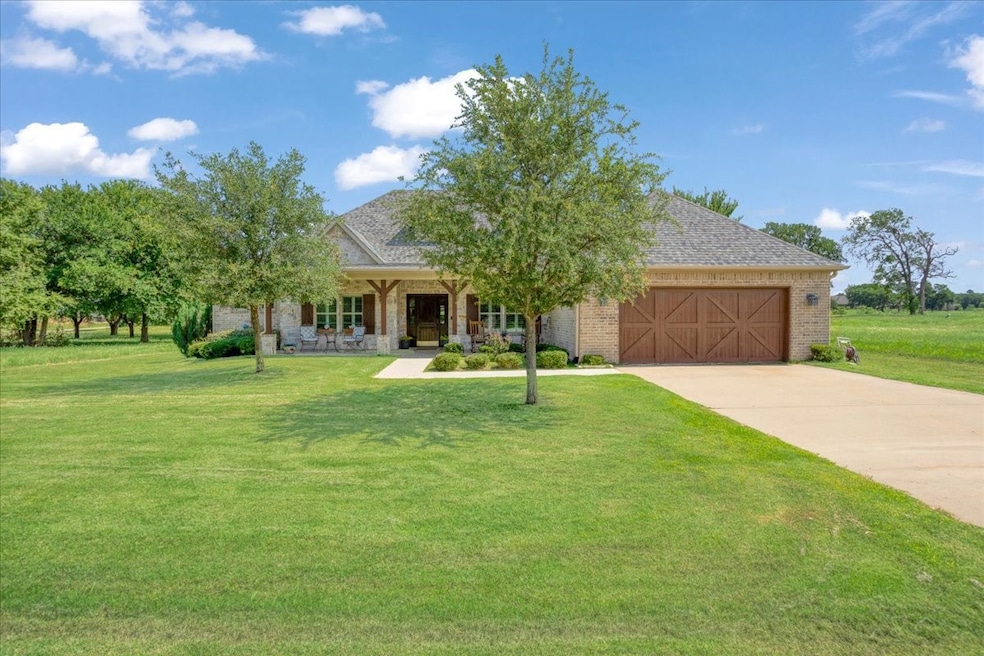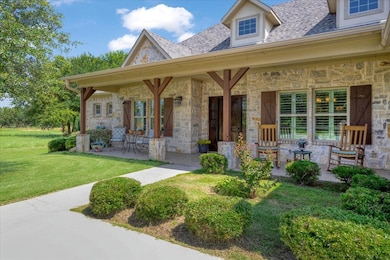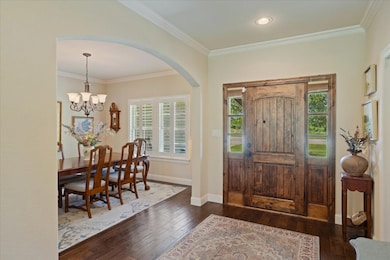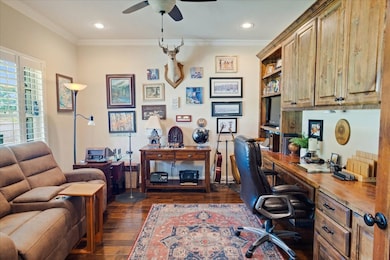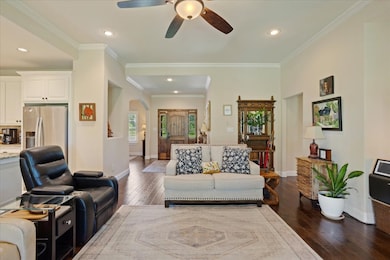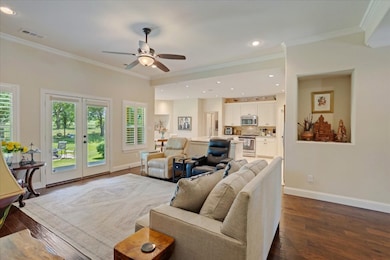
577 Roberts Run Sherman, TX 75090
Estimated payment $3,121/month
Highlights
- Open Floorplan
- Granite Countertops
- Plantation Shutters
- Traditional Architecture
- Covered patio or porch
- 2 Car Attached Garage
About This Home
Welcome to this stunning former model home located in the desirable Preston Club community. Nestled on a large lot with few neighbors and surrounded by nature, this home offers a lifestyle of comfort and elegance. From the moment you arrive, you’ll notice the thoughtful upgrades and custom touches throughout. The home features a striking custom front door that sets the tone for what’s inside—bright, open spaces filled with natural light and high-end finishes, like the plantation shutters throughout the home. Working from home? The dedicated office is both stylish and functional, featuring built-in cabinetry and an abundance of natural light. Ride your golf cart, bike or take a stroll down the quiet streets and enjoy the wooded area; you might even see a deer. The large kitchen boasts of beautiful custom cabinets, granite countertops and a generously sized eat-in area that oversees the picturesque backyard. Step outside and enjoy Texas living at its finest. The large front and back porches offer ideal spaces to relax, unwind, or host guests. Schedule your private showing today as this gem won't last long.
Listing Agent
Keller Williams Prosper Celina Brokerage Phone: 972-382-8882 License #0375315 Listed on: 06/03/2025

Co-Listing Agent
Keller Williams Prosper Celina Brokerage Phone: 972-382-8882 License #0766247
Home Details
Home Type
- Single Family
Est. Annual Taxes
- $8,708
Year Built
- Built in 2015
Lot Details
- 0.28 Acre Lot
- Wrought Iron Fence
- Interior Lot
- Few Trees
HOA Fees
- $33 Monthly HOA Fees
Parking
- 2 Car Attached Garage
- Front Facing Garage
- Garage Door Opener
- Driveway
- Off-Street Parking
Home Design
- Traditional Architecture
- Brick Exterior Construction
- Slab Foundation
- Stone Veneer
Interior Spaces
- 2,380 Sq Ft Home
- 1-Story Property
- Open Floorplan
- Built-In Features
- Ceiling Fan
- Plantation Shutters
- Washer and Electric Dryer Hookup
Kitchen
- Eat-In Kitchen
- Electric Oven
- Electric Cooktop
- Microwave
- Ice Maker
- Dishwasher
- Kitchen Island
- Granite Countertops
- Disposal
Bedrooms and Bathrooms
- 3 Bedrooms
- Walk-In Closet
- Double Vanity
Outdoor Features
- Covered patio or porch
- Fire Pit
- Rain Gutters
Schools
- S And S Elementary School
- S And S High School
Utilities
- Central Heating and Cooling System
- Vented Exhaust Fan
- Electric Water Heater
- High Speed Internet
- Cable TV Available
Community Details
- Association fees include ground maintenance, trash
- Tate Law Office Claire Association
- Preston Club The Classics Ph 3 Subdivision
Listing and Financial Details
- Legal Lot and Block 28 / 2
- Assessor Parcel Number 266562
Map
Home Values in the Area
Average Home Value in this Area
Tax History
| Year | Tax Paid | Tax Assessment Tax Assessment Total Assessment is a certain percentage of the fair market value that is determined by local assessors to be the total taxable value of land and additions on the property. | Land | Improvement |
|---|---|---|---|---|
| 2024 | $8,708 | $436,012 | $58,179 | $377,833 |
| 2023 | $4,949 | $450,472 | $52,648 | $397,824 |
| 2022 | $8,948 | $416,634 | $44,152 | $372,482 |
| 2021 | $7,764 | $337,339 | $31,102 | $306,237 |
| 2020 | $7,234 | $295,796 | $25,735 | $270,061 |
| 2019 | $7,324 | $289,479 | $30,126 | $259,353 |
| 2018 | $6,189 | $261,250 | $18,783 | $242,467 |
| 2017 | $5,107 | $261,250 | $18,783 | $242,467 |
| 2016 | $4,681 | $239,417 | $7,438 | $231,979 |
| 2015 | $0 | $3,719 | $3,719 | $0 |
| 2014 | -- | $3,719 | $3,719 | $0 |
Property History
| Date | Event | Price | Change | Sq Ft Price |
|---|---|---|---|---|
| 06/03/2025 06/03/25 | For Sale | $445,000 | +30.9% | $187 / Sq Ft |
| 05/17/2021 05/17/21 | Sold | -- | -- | -- |
| 04/13/2021 04/13/21 | Pending | -- | -- | -- |
| 03/24/2021 03/24/21 | For Sale | $340,000 | -- | $143 / Sq Ft |
Purchase History
| Date | Type | Sale Price | Title Company |
|---|---|---|---|
| Vendors Lien | -- | Stewart Title |
Mortgage History
| Date | Status | Loan Amount | Loan Type |
|---|---|---|---|
| Open | $348,000 | VA |
Similar Homes in the area
Source: North Texas Real Estate Information Systems (NTREIS)
MLS Number: 20954280
APN: 266562
- 532 Roberts Run
- 155 Roberts Run
- 2924 Preston Club Dr
- 3006 Preston Club Dr
- 3045 Preston Club Dr
- 3034 Preston Club Dr
- 3042 Preston Club Dr
- 3331 Preston Club Dr
- 204 Roelke Dr
- TBD Wolff Dr
- 0000 U S Highway 82
- TBD Friendship Rd
- TBD Old Southmayd Rd Unit Tract 1C1D1E
- TBD Old Southmayd Rd Unit Tract 1C1D
- TBD W Lamberth Rd
- TBD Old Southmayd Rd Unit Tract 1C
- 000 Texas 289
- 000 Texas 289
- TBD 87 Acres Reynolds Ln
- 511 Beavers Dr
