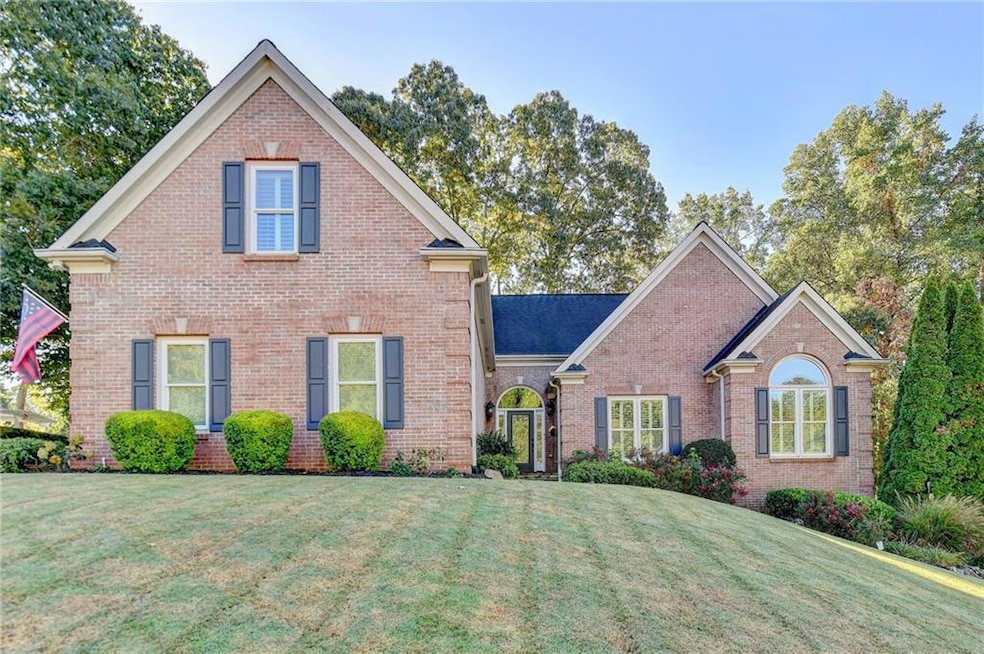Straight from the pages of your favorite Southern magazine, this stunning 5br, 4ba ranch on a full, finished basement is a downsizer's or an entertainer’s dream. This bright and airy open floor plan home has been professionally decorated and meticulously maintained both inside and out. The main floor features the primary BR and bath as well as 2 additional BRs and a bath, the living room, a formal dining room, and a breakfast nook. Custom cabinets and granite countertops make the kitchen shine. You'll find custom window treatments and plantation shutters throughout. Upstairs you’ll find a finished bonus BR/office and another full bath. The basement is finished with a full bar, another living room, a mirrored workout room, a billiard room, a full art studio and another BR with a sitting room and full bath. The outdoor living spaces are just as spectacular with a full upper deck outside the kitchen, a private lower deck (with additional storage), and a gravel firepit area. This home has storage galore with updated shelving and overhead storage in the garage and a giant walk-in storage room in the basement. With bonus room and basement there is over 4000 sq/ft finished. Gutter Guards, new windows on main floor and a 75 gallon hot water tank. Located in the sought-after Arbor Clos neighborhood in Sugar Hill, this home is central to the community’s amenities – pool, playground, tennis and basketball courts - and is close to all the parks, dining, arts and entertainment that Sugar Hill has to offer. Arbor Clos is conveniently located off GA Hwy 20 between I-85 on the east and GA-400 on the west.

