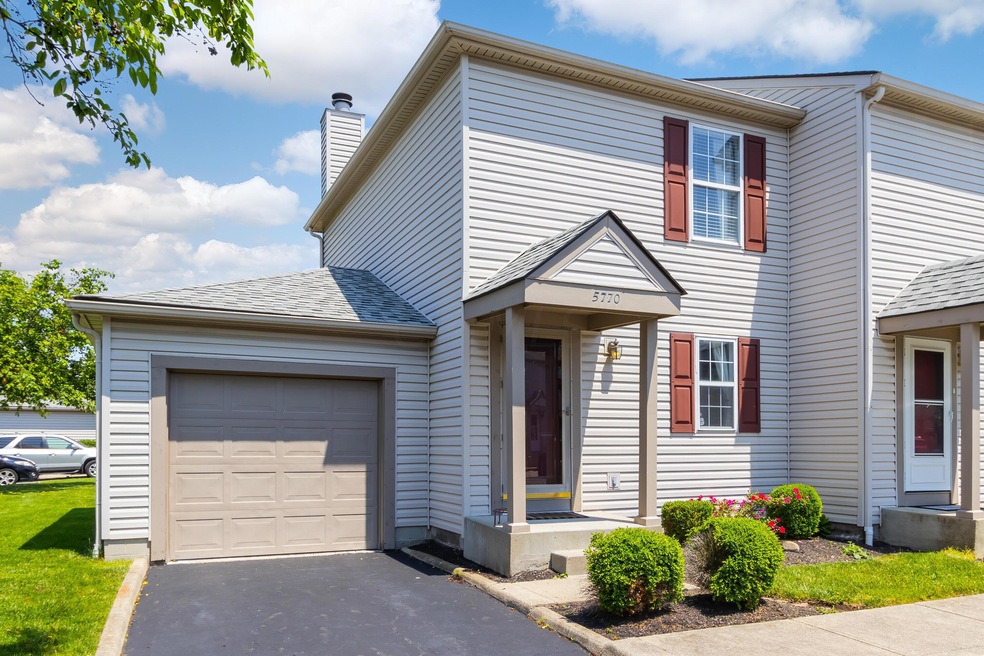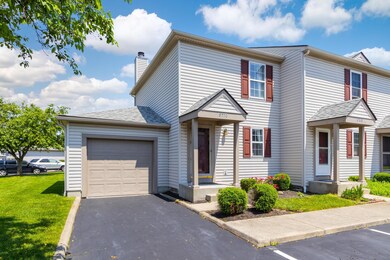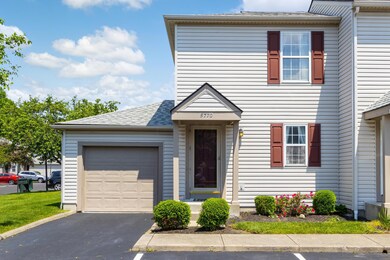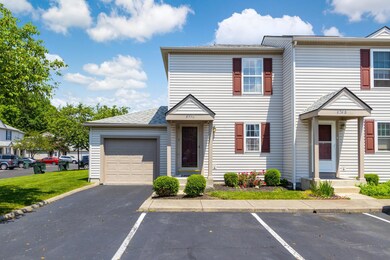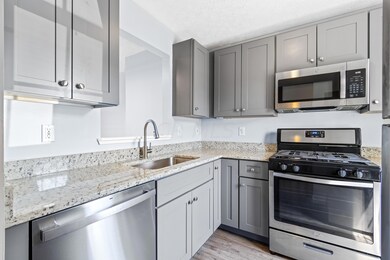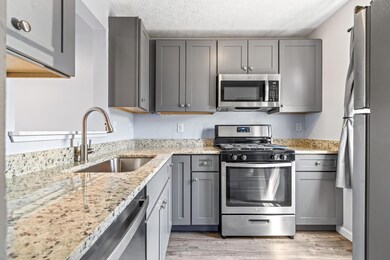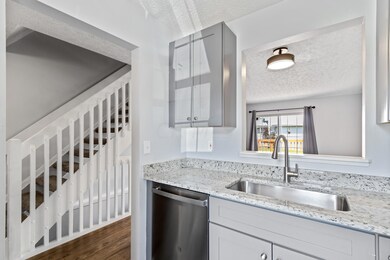
5770 Belmore Dr Unit 145A Hilliard, OH 43026
Sweetwater NeighborhoodHighlights
- Fitness Center
- Clubhouse
- End Unit
- Hilliard Bradley High School Rated A-
- Deck
- Community Pool
About This Home
As of June 2024This 2 bedroom, 2 full bathroom end unit condo in Hilliard Commons has it all - desirable location, updated kitchen, one car attached garage, community pool, and fitness center! The right main level welcomes you in with LVP flooring and a modern updated kitchen featuring gray shaker cabinets, stainless steel appliances, and granite counters. The kitchen overlooks a dining area shared with the main living space that has a gas fireplace. Sliding glass doors open to a large back deck! Two upstairs bedrooms share a full bathroom. The lower level adds additional living space with a full bathroom. Complex offers clubhouse with fitness center and pool. HOA fee includes many utilities including water, sewer, trash, lawn care, and snow removal.
Last Agent to Sell the Property
Keller Williams Capital Ptnrs License #2013003895 Listed on: 05/19/2024

Property Details
Home Type
- Condominium
Est. Annual Taxes
- $3,185
Year Built
- Built in 1994
Lot Details
- End Unit
- 1 Common Wall
HOA Fees
- $240 Monthly HOA Fees
Parking
- 1 Car Attached Garage
Home Design
- Block Foundation
- Vinyl Siding
Interior Spaces
- 1,073 Sq Ft Home
- 2-Story Property
- Gas Log Fireplace
- Insulated Windows
- Basement
- Recreation or Family Area in Basement
- Laundry on lower level
Kitchen
- Gas Range
- Microwave
- Dishwasher
Flooring
- Carpet
- Laminate
Bedrooms and Bathrooms
- 2 Bedrooms
Outdoor Features
- Deck
Utilities
- Forced Air Heating and Cooling System
- Heating System Uses Gas
Listing and Financial Details
- Assessor Parcel Number 560-230365
Community Details
Overview
- Association fees include lawn care, insurance, trash, water, snow removal
- Association Phone (614) 766-6500
- Rpm HOA
- On-Site Maintenance
Amenities
- Clubhouse
- Recreation Room
Recreation
- Fitness Center
- Community Pool
- Snow Removal
Ownership History
Purchase Details
Home Financials for this Owner
Home Financials are based on the most recent Mortgage that was taken out on this home.Purchase Details
Home Financials for this Owner
Home Financials are based on the most recent Mortgage that was taken out on this home.Purchase Details
Home Financials for this Owner
Home Financials are based on the most recent Mortgage that was taken out on this home.Purchase Details
Home Financials for this Owner
Home Financials are based on the most recent Mortgage that was taken out on this home.Purchase Details
Home Financials for this Owner
Home Financials are based on the most recent Mortgage that was taken out on this home.Purchase Details
Home Financials for this Owner
Home Financials are based on the most recent Mortgage that was taken out on this home.Similar Homes in the area
Home Values in the Area
Average Home Value in this Area
Purchase History
| Date | Type | Sale Price | Title Company |
|---|---|---|---|
| Warranty Deed | $223,000 | Crown Search Box | |
| Warranty Deed | $207,000 | Title Connect | |
| Warranty Deed | $62,000 | First Ohio Title Ins Box | |
| Survivorship Deed | $95,900 | Title First | |
| Warranty Deed | $92,500 | Chicago Tit | |
| Deed | $76,450 | -- |
Mortgage History
| Date | Status | Loan Amount | Loan Type |
|---|---|---|---|
| Open | $216,015 | FHA | |
| Previous Owner | $76,720 | Unknown | |
| Previous Owner | $19,180 | Stand Alone Second | |
| Previous Owner | $18,500 | Credit Line Revolving | |
| Previous Owner | $74,000 | New Conventional | |
| Previous Owner | $18,500 | Credit Line Revolving | |
| Previous Owner | $28,208 | FHA |
Property History
| Date | Event | Price | Change | Sq Ft Price |
|---|---|---|---|---|
| 06/04/2024 06/04/24 | Sold | $223,000 | +3.7% | $208 / Sq Ft |
| 05/19/2024 05/19/24 | For Sale | $215,000 | +3.9% | $200 / Sq Ft |
| 06/02/2022 06/02/22 | Sold | $207,000 | +15.6% | $193 / Sq Ft |
| 05/15/2022 05/15/22 | Pending | -- | -- | -- |
| 05/13/2022 05/13/22 | For Sale | $179,000 | +188.7% | $167 / Sq Ft |
| 12/15/2014 12/15/14 | Sold | $62,000 | -4.6% | $75 / Sq Ft |
| 11/15/2014 11/15/14 | Pending | -- | -- | -- |
| 11/15/2013 11/15/13 | For Sale | $65,000 | -- | $78 / Sq Ft |
Tax History Compared to Growth
Tax History
| Year | Tax Paid | Tax Assessment Tax Assessment Total Assessment is a certain percentage of the fair market value that is determined by local assessors to be the total taxable value of land and additions on the property. | Land | Improvement |
|---|---|---|---|---|
| 2024 | $3,677 | $65,100 | $10,850 | $54,250 |
| 2023 | $3,185 | $65,100 | $10,850 | $54,250 |
| 2022 | $2,498 | $39,870 | $5,460 | $34,410 |
| 2021 | $2,496 | $39,870 | $5,460 | $34,410 |
| 2020 | $2,489 | $39,870 | $5,460 | $34,410 |
| 2019 | $2,242 | $30,660 | $4,200 | $26,460 |
| 2018 | $2,027 | $30,660 | $4,200 | $26,460 |
| 2017 | $2,136 | $30,660 | $4,200 | $26,460 |
| 2016 | $1,989 | $24,640 | $4,480 | $20,160 |
| 2015 | $1,821 | $24,640 | $4,480 | $20,160 |
| 2014 | $1,773 | $24,640 | $4,480 | $20,160 |
| 2013 | $946 | $25,935 | $4,725 | $21,210 |
Agents Affiliated with this Home
-

Seller's Agent in 2024
Katherine Kline
Keller Williams Capital Ptnrs
(614) 270-9503
2 in this area
87 Total Sales
-

Buyer's Agent in 2024
Sylvia Tamim
Coldwell Banker Realty
(614) 302-8114
5 in this area
50 Total Sales
-

Seller's Agent in 2022
Ling Hunter
Red 1 Realty
(614) 886-6668
10 in this area
378 Total Sales
-

Seller Co-Listing Agent in 2022
Hayley Baker
Red 1 Realty
(740) 972-8465
4 in this area
92 Total Sales
-
A
Seller's Agent in 2014
Amanda Mutchler
Howard Hanna Real Estate Svcs
(614) 783-6018
14 Total Sales
-

Buyer's Agent in 2014
Lee Ritchie
RE/MAX
(614) 595-0732
8 in this area
924 Total Sales
Map
Source: Columbus and Central Ohio Regional MLS
MLS Number: 224016103
APN: 560-230365
- 5692 Palos Ln Unit 168D
- 1652 Bennigan Dr Unit 175A
- 5701 Kilbury Ln Unit 124A
- 5690 Kilbury Ln Unit 120d
- 1566 Galleon Blvd
- 5930 Lakefront Ave
- 5957 Lakefront Ave
- 1845 Messner Dr Unit 57E
- 1814 Bennigan Dr Unit 88B
- 1420 Bellow Falls Place
- 5974 Timberbrook Ln
- 5983 Cape Coral Ln
- 5678 Mango Ln Unit 104A
- 5641 Everbrook Dr Unit 42D
- 1631 Valley Crest Dr
- 5809 Annmary Rd
- 2037 Burbridge Ln Unit 31B
- 1380 Brenthaven Place
- 1810 Hickory Hill Dr
- 5630 Valencia Park Blvd Unit 20C
