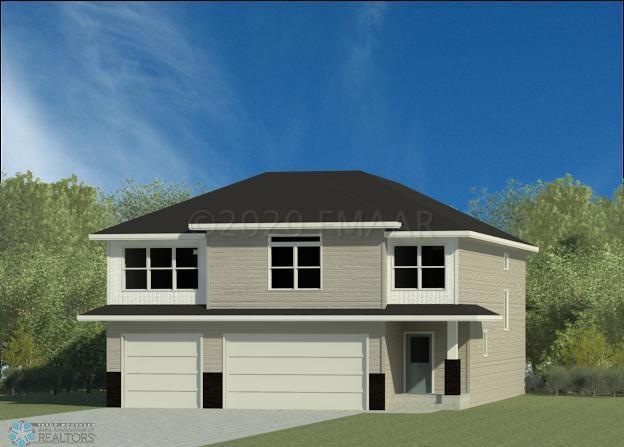
5770 Deb Dr W Riverside, ND 58078
The Wilds NeighborhoodEstimated Value: $406,000 - $471,000
Highlights
- Lake View
- Cathedral Ceiling
- 3 Car Attached Garage
- Legacy Elementary School Rated A-
- No HOA
- 4-minute walk to Dakota Park
About This Home
As of July 2021*TO BE BUILT* Enjoy majestic sunsets overlooking the pond on this fabulous ''Ashley'' floor plan! HUGE primary bedroom with walk in closet and tile shower. SO many upgrades including: extra windows facing the pond, custom curved granite island, painted cabinets, tile backsplash, stone masonry, and additional square footage added to plan. You will NOT want to miss out on this brand new home! Located in Wilds 9th near parks, baseball field, walking paths! Still time to customize your selections if you hurry!!
Last Listed By
Jared Blankenship
RE/MAX Legacy Realty Listed on: 09/16/2020
Home Details
Home Type
- Single Family
Est. Annual Taxes
- $505
Year Built
- Built in 2020
Lot Details
- 10,518 Sq Ft Lot
Parking
- 3 Car Attached Garage
Home Design
- Quick Move-In Home
- Split Level Home
- Brick Exterior Construction
- Poured Concrete
- Asphalt Shingled Roof
- Vinyl Construction Material
Interior Spaces
- 3-Story Property
- Cathedral Ceiling
- Entrance Foyer
- Family Room
- Living Room
- Dining Room
- Lake Views
Kitchen
- Range
- Microwave
- Dishwasher
- Disposal
Bedrooms and Bathrooms
- 4 Bedrooms
- Walk-In Closet
- Double Vanity
Laundry
- Laundry Room
- Laundry on upper level
Schools
- West Fargo Sheyenne High School
Utilities
- Forced Air Heating and Cooling System
- Electric Water Heater
Community Details
- No Home Owners Association
- Wilds 9Th Subdivision
Listing and Financial Details
- Assessor Parcel Number 02583301270000
- $4,555 per year additional tax assessments
Ownership History
Purchase Details
Home Financials for this Owner
Home Financials are based on the most recent Mortgage that was taken out on this home.Purchase Details
Home Financials for this Owner
Home Financials are based on the most recent Mortgage that was taken out on this home.Similar Homes in Riverside, ND
Home Values in the Area
Average Home Value in this Area
Purchase History
| Date | Buyer | Sale Price | Title Company |
|---|---|---|---|
| Johnson Christopher | $344,270 | Fm Title | |
| Heritage Homes Llc | -- | Title Co |
Mortgage History
| Date | Status | Borrower | Loan Amount |
|---|---|---|---|
| Open | Johnson Christopher | $199,530 | |
| Previous Owner | Dabbert Custom Homes Llc | $266,824 | |
| Previous Owner | Debbert Custom Homes Llc | $161,600 | |
| Previous Owner | Heritage Homes Llc | $23,557 |
Property History
| Date | Event | Price | Change | Sq Ft Price |
|---|---|---|---|---|
| 07/30/2021 07/30/21 | Sold | -- | -- | -- |
| 01/22/2021 01/22/21 | Pending | -- | -- | -- |
| 09/16/2020 09/16/20 | For Sale | $349,900 | -- | $132 / Sq Ft |
Tax History Compared to Growth
Tax History
| Year | Tax Paid | Tax Assessment Tax Assessment Total Assessment is a certain percentage of the fair market value that is determined by local assessors to be the total taxable value of land and additions on the property. | Land | Improvement |
|---|---|---|---|---|
| 2024 | $6,354 | $241,850 | $35,650 | $206,200 |
| 2023 | $4,112 | $145,650 | $35,650 | $110,000 |
| 2022 | $5,316 | $114,550 | $35,650 | $78,900 |
| 2021 | $2,624 | $20,800 | $20,800 | $0 |
| 2020 | $2,156 | $20,800 | $20,800 | $0 |
| 2019 | $1,211 | $18,700 | $18,700 | $0 |
| 2018 | $1,204 | $18,700 | $18,700 | $0 |
Agents Affiliated with this Home
-
J
Seller's Agent in 2021
Jared Blankenship
RE/MAX Legacy Realty
-
Ericka Schott-Juelson

Buyer's Agent in 2021
Ericka Schott-Juelson
eXp Realty (3523 FGO)
(701) 306-1631
6 in this area
124 Total Sales
Map
Source: Fargo-Moorhead Area Association of REALTORS®
MLS Number: 7410450
APN: 02-5833-01270-000
