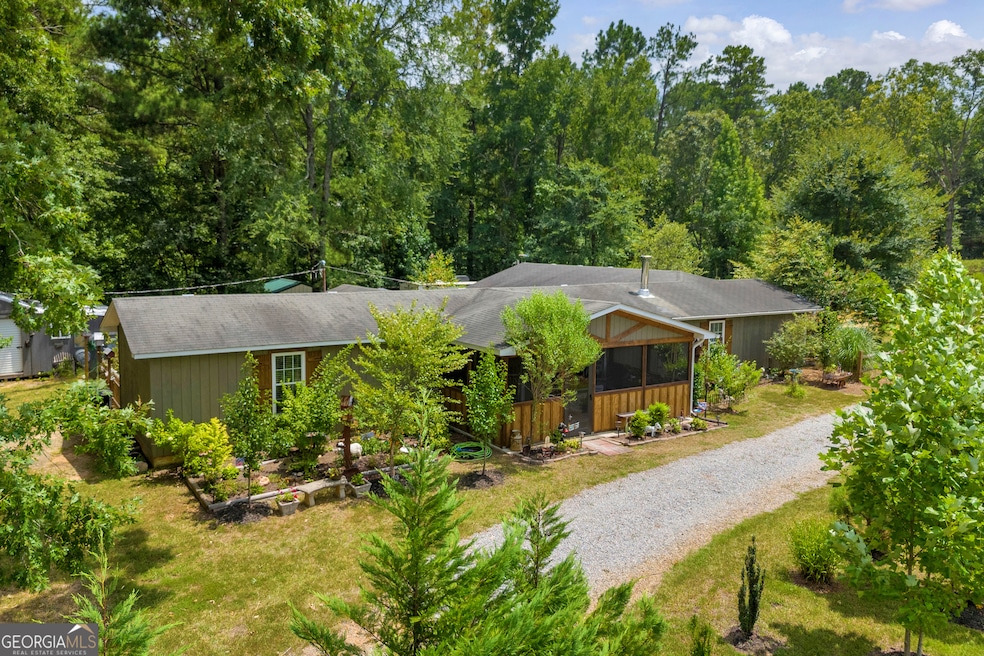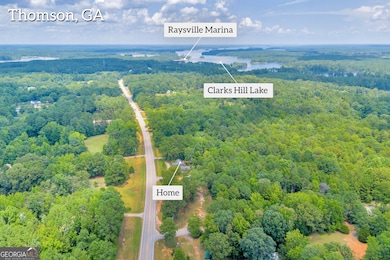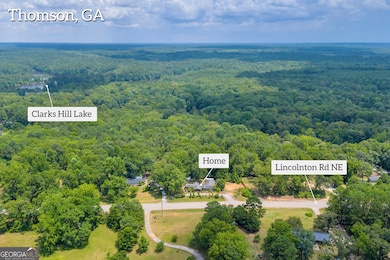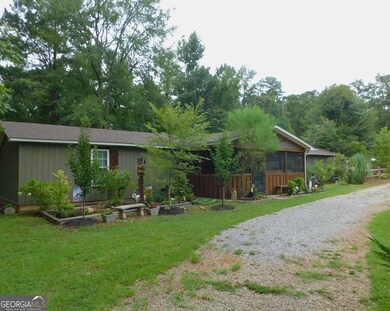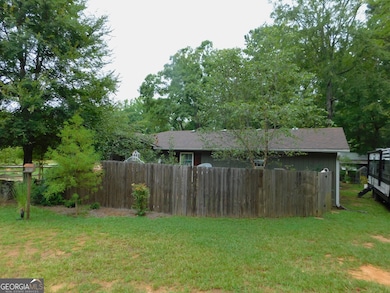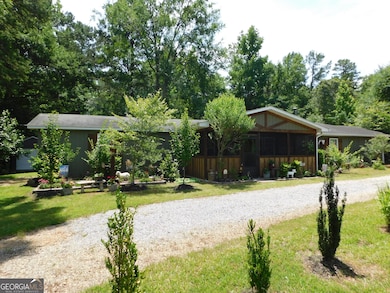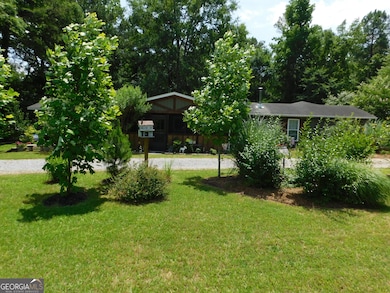5770 Lincolnton Hwy Thomson, GA 30824
Estimated payment $1,683/month
Highlights
- 1 Acre Lot
- Wood Flooring
- No HOA
- Partially Wooded Lot
- Solid Surface Countertops
- Screened Porch
About This Home
NEW ROOF JUST INSTALLED ALONG WITH NEW HEAT AND AIR CONDITIONING ! This is a single family residence NOT A MOBILE HOME. Welcome to your beautifully remodeled Southern dream home, just 1.8 miles from Raysville Marina and a short drive to the stunning waters of Clarks Hill Lake! This move-in-ready single-family residence has been completely updated from top to bottom with no detail overlooked. Step into the brand-new kitchen featuring custom cabinetry, stylish lighting fixtures, and new appliances-including a dishwasher, microwave, stove, and refrigerator. The layout flows seamlessly with all-new flooring throughout, complemented by fresh interior and exterior paint. The upgrades continue with all new windows, doors, electrical wiring, hot water heaters, and modern fixtures, ensuring comfort and efficiency for years to come. Whether you're hosting guests or enjoying a peaceful evening at home, this property offers the perfect blend of , comfort and modern designs. Ask about antique furnishing for sale!
Home Details
Home Type
- Single Family
Est. Annual Taxes
- $2,168
Year Built
- Built in 1985 | Remodeled
Lot Details
- 1 Acre Lot
- Back Yard Fenced
- Level Lot
- Cleared Lot
- Partially Wooded Lot
- Garden
- Grass Covered Lot
Parking
- Assigned Parking
Home Design
- Slab Foundation
- Composition Roof
- Wood Siding
Interior Spaces
- 2,118 Sq Ft Home
- 1-Story Property
- Family Room
- Living Room with Fireplace
- Screened Porch
- Laundry Room
Kitchen
- Breakfast Area or Nook
- Oven or Range
- Microwave
- Dishwasher
- Solid Surface Countertops
- Disposal
Flooring
- Wood
- Laminate
- Tile
Bedrooms and Bathrooms
- 3 Main Level Bedrooms
- 2 Full Bathrooms
Outdoor Features
- Shed
Schools
- Thomson Elementary School
- Thomson-Mcduffie Middle School
- Thomson High School
Utilities
- Central Heating and Cooling System
- Private Sewer
Community Details
- No Home Owners Association
Listing and Financial Details
- Tax Lot 51
Map
Home Values in the Area
Average Home Value in this Area
Tax History
| Year | Tax Paid | Tax Assessment Tax Assessment Total Assessment is a certain percentage of the fair market value that is determined by local assessors to be the total taxable value of land and additions on the property. | Land | Improvement |
|---|---|---|---|---|
| 2024 | $1,209 | $70,336 | $7,500 | $62,836 |
| 2023 | $1,166 | $89,875 | $4,000 | $85,875 |
| 2022 | $1,348 | $73,930 | $4,000 | $69,930 |
| 2021 | $1,062 | $37,566 | $4,000 | $33,566 |
| 2020 | $481 | $17,061 | $4,000 | $13,061 |
| 2019 | $486 | $17,061 | $4,000 | $13,061 |
| 2018 | $486 | $17,061 | $4,000 | $13,061 |
| 2017 | $422 | $15,337 | $4,000 | $11,337 |
| 2016 | $422 | $15,337 | $4,000 | $11,337 |
| 2015 | $384 | $6,280 | $4,000 | $2,280 |
| 2014 | $385 | $6,280 | $4,000 | $2,280 |
| 2013 | -- | $6,280 | $4,000 | $2,280 |
Property History
| Date | Event | Price | List to Sale | Price per Sq Ft |
|---|---|---|---|---|
| 10/14/2025 10/14/25 | For Sale | $285,000 | 0.0% | $135 / Sq Ft |
| 10/09/2025 10/09/25 | Off Market | $285,000 | -- | -- |
| 09/11/2025 09/11/25 | For Sale | $285,000 | -- | $135 / Sq Ft |
Purchase History
| Date | Type | Sale Price | Title Company |
|---|---|---|---|
| Warranty Deed | $50,000 | -- | |
| Warranty Deed | -- | -- | |
| Deed | $24,000 | -- | |
| Deed | $19,500 | -- |
Source: Georgia MLS
MLS Number: 10602502
APN: 0036C 00000 003 000
- 0 Longleaf Dr
- 5532/5556 Oak Rd
- 5608 Lincolnton Rd NE
- 0000 Mary Boyd Rd
- 5570 Coxville Rd
- 8010 Lakeside Dr
- 7333 Lakeside Dr
- 7622 Winfield Hills Rd
- 3454 Mistletoe Rd
- 1403 Dunwoody Place
- 3540 Mistletoe Rd
- LOT 4 Mistletoe Rd
- LOT 3 Mistletoe Rd
- LOT 5 Mistletoe Rd
- LOT 2 Mistletoe Rd
- LOT 7 Mistletoe Rd
- LOT 9 Mistletoe Rd
- 10544 Georgia 17
- 0 Hephzibah Church Rd
- 265 Lost Pond Ln
- 317 Bordeaux Dr
- 2865 Old Thomson Rd
- 944 Old Washington Rd
- 3204 Ray Owens Rd
- 110 Stratford Ln
- 642 Forrest Clary Dr
- 456 Bussey Ave
- 4107 Vern Sikking Rd
- 4046 White Oak Dr
- 118 Humphrey St
- 4105 Whitehouse St
- 627 Garland Trail
- 3025 Bannack Ln
- 265 Dublin Loop
- 734 Bancroft Dr
- 233 Carlow Dr
- 1543 Driftwood Ln
- 6195 Old Union Rd
- 2053 Dundee Way
- 2065 Dundee Way
