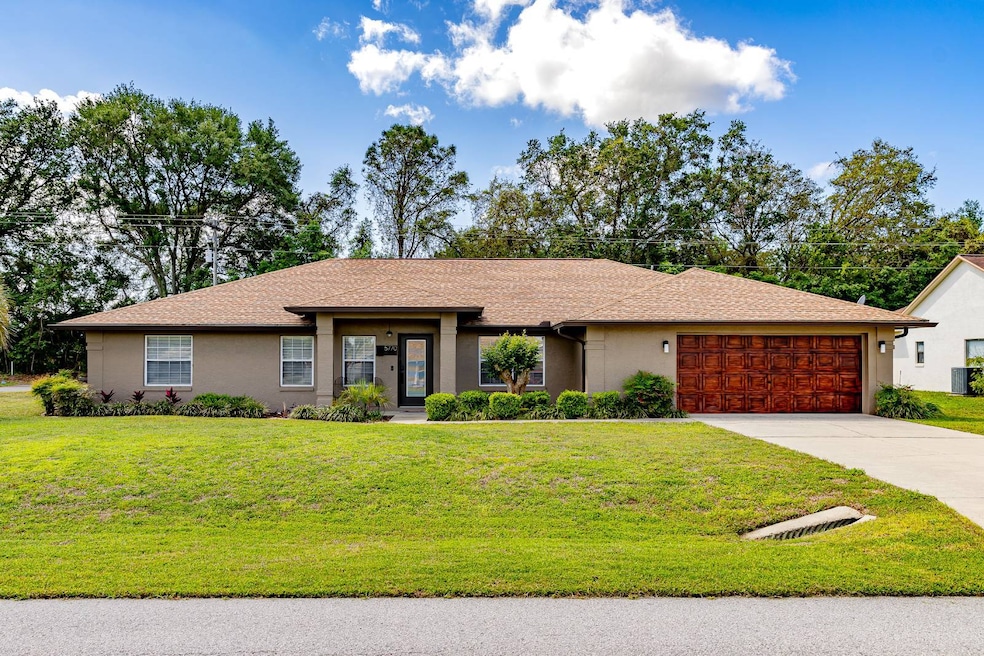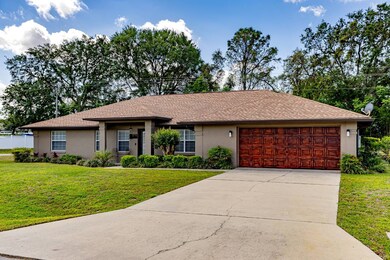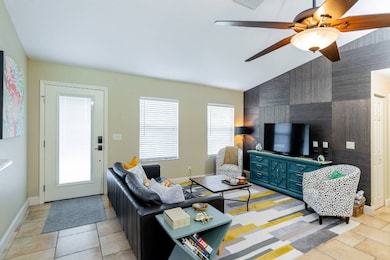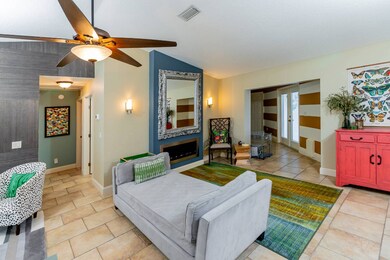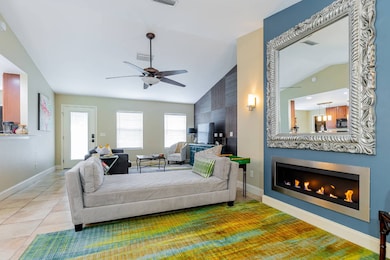
Estimated payment $3,140/month
Highlights
- In Ground Pool
- Open Floorplan
- Granite Countertops
- West Port High School Rated A-
- 1 Fireplace
- Breakfast Room
About This Home
NEW ROOF BEING DONE BY SELLER!! Welcome to your one-of-a-kind dream home at 5770 SW 89th Place, a fully customized "MULTI-GENERATIONAL" Pool Home that can accommodate extended family, entertain lots of guests - even provide rental income in your own primary home! This incredible and spacious 4 bed, 3 bath with 2 car garage home offers everything you could possibly desire and more. There's so much space for your family and guests to relax and unwind. As you step inside, you'll be greeted by the elegance of this home, featuring modernized kitchen boasting granite countertops, wood cabinetry, an island with ample storage, and upgraded appliances that are both stylish and functional. The kitchen is a chef's delight, perfect for preparing meals and entertaining. As you enter the open floorplan it welcomes you in to relax and enjoy the great room, a separate sitting room, and kitchenette area looking out through the frameless windows to the beautiful clear view of the amazing pool area. Inside the home, you will find fresh modern color paint and custom wall designs throughout. The attention to detail extends to every space, with custom closets in some of the rooms for optimal organization. The bathrooms have been updated, adding a touch of luxury to everyday living. The oversized Master suite is a true retreat with French doors that lead directly to the pool area. Imagine waking up each morning and stepping outside to enjoy a refreshing swim, enjoying coffee in tranquility, or simply basking in the warm Florida sun! The master bath is spectacular with its CUSTOM WALK-IN CLOSET that is to die for. The split bedroom plan boasts two guest bedrooms and a guest bath with the same elegance as the rest of the home. One of the STANDOUT FEATURES of this home is the private in-law apartment. With its own separate entrance, this space can be utilized to entertain even more guests or it can be rented out for additional income. The possibilities are endless! THAT'S RIGHT! Complete with full kitchen and bathroom and a washer/dryer stack, this apartment even has its own private rear entrance. Spanning just under 3,000 sq ft, this home sits on over a quarter acre of land, providing plenty of space for outdoor activities and relaxation. The in-ground salt water pool with a covered patio is enclosed in a screened area. Simple landscaping with a fenced in back yard. Enjoy the Florida outdoors all year round! The roof was replaced in 2008 and the HVAC was updated in 2020. Two A/C units for a zoned system. Three sets of French doors lead out to the pool area. The concrete block construction ensures durability and peace of mind for years to come. IF THAT WASN'T ENOUGH, there are 34 solar panels with battery backup in the garage for electric that are PAID FOR by the current owners! As a result, the average monthly electric bill has only been $68.50. The home is part of a homeowner's association with a modest annual fee of $132, ensuring the upkeep and maintenance of the neighborhood. Don't miss out on the opportunity to make this stunning property your own. Located in a desirable neighborhood, this home offers easy access to schools, shopping centers, restaurants, and major highways. Whether you're looking for a place to call home or an investment opportunity, this property has it all. Don't miss out on the chance to own this "Multi-Generational" Pool Home. Schedule a viewing today and experience the epitome of luxury living!
Property Details
Home Type
- Multi-Family
Est. Annual Taxes
- $2,786
Year Built
- Built in 1998 | Remodeled in 2014
Lot Details
- 0.28 Acre Lot
- Child Gate Fence
- Sprinkler System
Parking
- 2 Car Attached Garage
Home Design
- Property Attached
- Asphalt Roof
- Block Exterior
- Stucco
Interior Spaces
- 2,934 Sq Ft Home
- 1-Story Property
- Open Floorplan
- 1 Fireplace
- Entrance Foyer
- Living Room
- Breakfast Room
- Dining Room
Kitchen
- <<OvenToken>>
- <<microwave>>
- Dishwasher
- Stainless Steel Appliances
- Granite Countertops
Flooring
- Carpet
- Tile
Bedrooms and Bathrooms
- 4 Bedrooms
- En-Suite Primary Bedroom
- Walk-In Closet
- 3 Full Bathrooms
Laundry
- Laundry Room
- Dryer
- Washer
Pool
- In Ground Pool
- Gunite Pool
- Saltwater Pool
Outdoor Features
- Enclosed patio or porch
Utilities
- Central Air
- Heat Pump System
- Water Heater
Community Details
- Property has a Home Owners Association
- Majestic Oaks Association
- Majestic Oaks Community
- Majestic Oaks Subdivision
Map
Home Values in the Area
Average Home Value in this Area
Tax History
| Year | Tax Paid | Tax Assessment Tax Assessment Total Assessment is a certain percentage of the fair market value that is determined by local assessors to be the total taxable value of land and additions on the property. | Land | Improvement |
|---|---|---|---|---|
| 2023 | $2,786 | $241,242 | $0 | $0 |
| 2022 | $2,638 | $234,216 | $0 | $0 |
| 2021 | $2,634 | $227,394 | $0 | $0 |
| 2020 | $2,613 | $224,254 | $0 | $0 |
| 2019 | $2,573 | $219,212 | $0 | $0 |
| 2018 | $2,439 | $215,125 | $0 | $0 |
| 2017 | $2,394 | $210,700 | $0 | $0 |
| 2016 | $2,323 | $204,171 | $0 | $0 |
| 2015 | $3,013 | $202,752 | $0 | $0 |
| 2014 | $3,273 | $190,448 | $0 | $0 |
Property History
| Date | Event | Price | Change | Sq Ft Price |
|---|---|---|---|---|
| 06/29/2025 06/29/25 | Pending | -- | -- | -- |
| 04/10/2025 04/10/25 | For Sale | $525,000 | +111.7% | $179 / Sq Ft |
| 05/10/2020 05/10/20 | Off Market | $248,000 | -- | -- |
| 03/28/2014 03/28/14 | Sold | $248,000 | -6.1% | $83 / Sq Ft |
| 02/21/2014 02/21/14 | Pending | -- | -- | -- |
| 10/02/2013 10/02/13 | For Sale | $264,000 | -- | $88 / Sq Ft |
Purchase History
| Date | Type | Sale Price | Title Company |
|---|---|---|---|
| Warranty Deed | $248,000 | Wollinka Wikle Title Insuran | |
| Quit Claim Deed | $77,411 | -- |
Mortgage History
| Date | Status | Loan Amount | Loan Type |
|---|---|---|---|
| Open | $218,110 | New Conventional | |
| Closed | $224,275 | New Conventional | |
| Closed | $223,200 | New Conventional | |
| Previous Owner | $260,000 | Construction | |
| Previous Owner | $36,000 | Unknown | |
| Previous Owner | $15,000 | Unknown | |
| Previous Owner | $79,500 | Unknown |
About the Listing Agent

I have 10+ years in the Real Estate industry. I love working with both buyers and sellers and take away a special joy when a deal closes and the client is happy after the deal closes. I take pride in making sure my clients are taken care of throughout the whole buying/selling process. I go as far as moving household goods to storage for my sellers to making sure a buyer moves in to a clean and sparkling house. I am a multi-million dollar producer and have closed hundreds of real estate
Jodi's Other Listings
Source: My State MLS
MLS Number: 11470888
APN: 35621-424-01
- 8895 SW 57th Ct
- 5920 SW 88th Place
- 5667 SW 92nd Place
- 9209 SW 58th Cir
- 8671 SW 57th Court Rd
- 9217 SW 58th Cir
- 13449 SW 60th Ave
- 5851 SW 86th Place
- 6138 SW 89th Lane Rd
- 9238 SW 60th Court Rd
- 9312 SW 58th Cir
- 9334 SW 57th Ave
- 9266 SW 58th Cir
- 9237 SW 60th Terrace Rd
- 9262 SW 58th Cir
- 6243 SW 89th Street Rd
- 9238 SW 60th Terrace Rd
- 9253 SW 58th Cir
- 5327 SW 89th St
- 5420 SW 86th Ln
