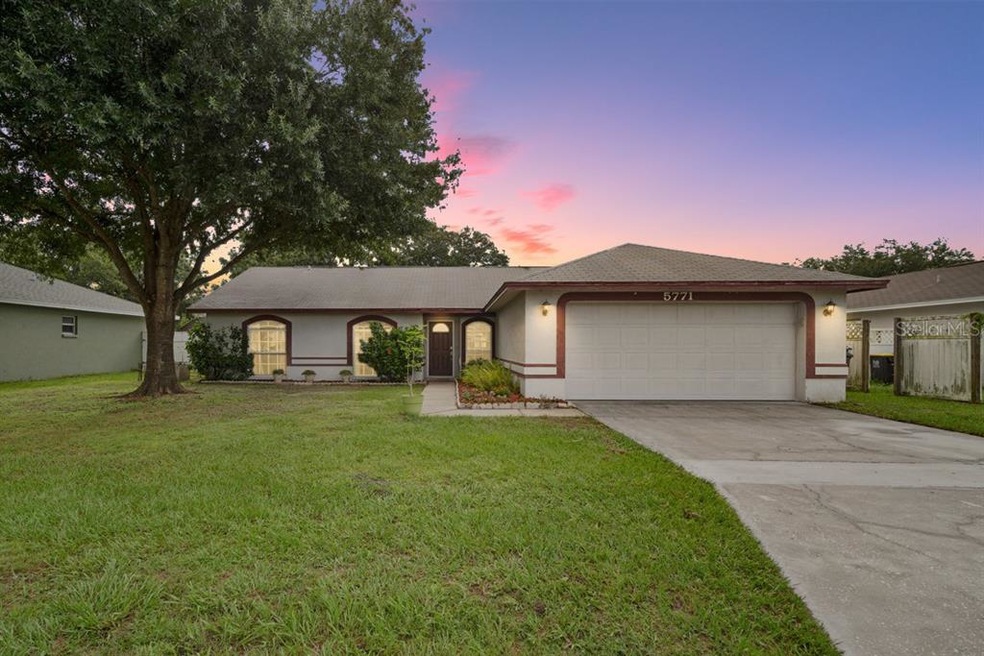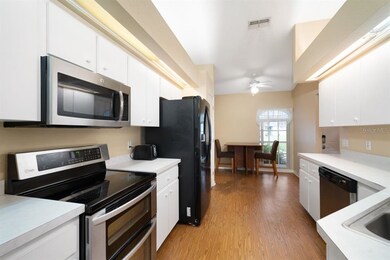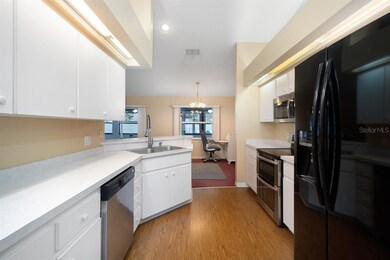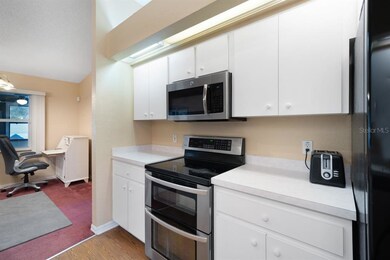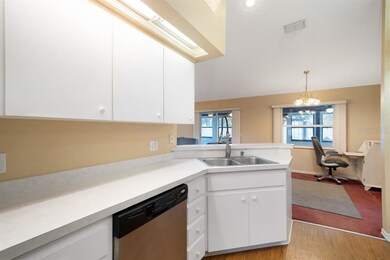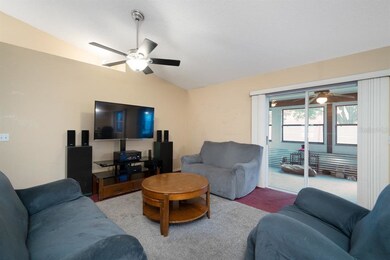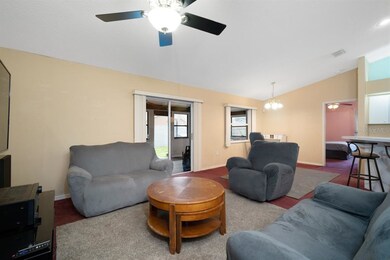
5771 Daughtery Downs Loop Lakeland, FL 33809
Gibsonia NeighborhoodHighlights
- Open Floorplan
- Contemporary Architecture
- Enclosed patio or porch
- Lincoln Avenue Academy Rated A-
- Vaulted Ceiling
- 2 Car Attached Garage
About This Home
As of June 2023Beautiful ranch style home with lots of quality & charm. The large driveway welcomes you with mature trees and professional landscaping. Complete with 4 bedrooms, 2 baths, 1,682 square feet of living space and a spacious 2 car garage. The high ceilings give the home an open concept feel. The living room has a vaulted ceiling, carpet, updated ceiling fan and glass sliding doors that lead out to the enclosed bonus room. The kitchen features laminate floors, glass cook-top range and snack bar with seating area. There's plenty of room in the breakfast nook and dining area for a growing family or special entertaining. The master suite is very spacious with dual walk-in closets, vaulted ceiling and private ensuite. The master bath features double sink vanities, large soaking tub, recessed lights and a vaulted ceiling. Additional bedrooms with ceiling fans and spacious closets. The additional full bath has a large vanity and vinyl flooring. The laundry room has lots of additional space for storage and has direct access to the 2 car garage. Enjoy every season on the large 34x11 bonus room with wall to wall windows for natural lighting, 2 ceiling fans and access to private backyard. Additional space for summer grilling and other great outdoor activities. Additional storage shed for lawn equipment or weekend toys. Very quite neighborhood and close to schools, shopping and great restaurants. Easy access to I-4 and only 60 minutes from Orlando/Downtown Disney.
Last Agent to Sell the Property
KELLER WILLIAMS SUBURBAN TAMPA License #3134493 Listed on: 07/08/2021

Home Details
Home Type
- Single Family
Est. Annual Taxes
- $1,081
Year Built
- Built in 2000
Lot Details
- 6,970 Sq Ft Lot
- South Facing Home
- Wood Fence
- Level Lot
HOA Fees
- $10 Monthly HOA Fees
Parking
- 2 Car Attached Garage
- Garage Door Opener
- Driveway
- Open Parking
- Off-Street Parking
Home Design
- Contemporary Architecture
- Florida Architecture
- Slab Foundation
- Shingle Roof
- Block Exterior
Interior Spaces
- 1,682 Sq Ft Home
- Open Floorplan
- Vaulted Ceiling
- Laundry in unit
Kitchen
- Cooktop
- Microwave
- Dishwasher
Flooring
- Carpet
- Laminate
- Vinyl
Bedrooms and Bathrooms
- 4 Bedrooms
- Walk-In Closet
- 2 Full Bathrooms
Outdoor Features
- Enclosed patio or porch
- Exterior Lighting
Schools
- Padgett Elementary School
- Lake Gibson Middle/Junio School
- Lake Gibson High School
Utilities
- Central Heating and Cooling System
- Electric Water Heater
- High Speed Internet
- Cable TV Available
Community Details
- Association fees include ground maintenance
- Emerald Point Of Lakeland Homeowners Assn. Association
- Emerald Pointe Subdivision
Listing and Financial Details
- Down Payment Assistance Available
- Visit Down Payment Resource Website
- Tax Lot 12
- Assessor Parcel Number 23-27-24-008933-000120
Ownership History
Purchase Details
Home Financials for this Owner
Home Financials are based on the most recent Mortgage that was taken out on this home.Purchase Details
Home Financials for this Owner
Home Financials are based on the most recent Mortgage that was taken out on this home.Purchase Details
Home Financials for this Owner
Home Financials are based on the most recent Mortgage that was taken out on this home.Purchase Details
Home Financials for this Owner
Home Financials are based on the most recent Mortgage that was taken out on this home.Purchase Details
Home Financials for this Owner
Home Financials are based on the most recent Mortgage that was taken out on this home.Similar Homes in Lakeland, FL
Home Values in the Area
Average Home Value in this Area
Purchase History
| Date | Type | Sale Price | Title Company |
|---|---|---|---|
| Warranty Deed | $349,700 | None Listed On Document | |
| Warranty Deed | $363,500 | Home Solution Title | |
| Warranty Deed | $207,000 | Homelight Setmnt Svcs Llc | |
| Warranty Deed | $75,300 | North American Title Company | |
| Warranty Deed | $122,100 | -- |
Mortgage History
| Date | Status | Loan Amount | Loan Type |
|---|---|---|---|
| Previous Owner | $349,574 | VA | |
| Previous Owner | $186,300 | New Conventional | |
| Previous Owner | $75,209 | VA | |
| Previous Owner | $170,000 | Unknown | |
| Previous Owner | $18,800 | New Conventional | |
| Previous Owner | $133,080 | No Value Available | |
| Previous Owner | $124,475 | VA | |
| Closed | $17,479 | No Value Available |
Property History
| Date | Event | Price | Change | Sq Ft Price |
|---|---|---|---|---|
| 06/12/2023 06/12/23 | Sold | $349,700 | 0.0% | $208 / Sq Ft |
| 05/28/2023 05/28/23 | Pending | -- | -- | -- |
| 05/22/2023 05/22/23 | For Sale | $349,700 | -3.8% | $208 / Sq Ft |
| 07/22/2022 07/22/22 | Sold | $363,500 | +3.9% | $216 / Sq Ft |
| 06/12/2022 06/12/22 | Pending | -- | -- | -- |
| 06/11/2022 06/11/22 | Price Changed | $350,000 | -4.1% | $208 / Sq Ft |
| 05/28/2022 05/28/22 | For Sale | $365,000 | +76.3% | $217 / Sq Ft |
| 08/10/2021 08/10/21 | Sold | $207,000 | +3.4% | $123 / Sq Ft |
| 07/12/2021 07/12/21 | Pending | -- | -- | -- |
| 07/08/2021 07/08/21 | For Sale | $200,209 | +166.2% | $119 / Sq Ft |
| 07/25/2012 07/25/12 | Sold | $75,209 | 0.0% | $45 / Sq Ft |
| 05/10/2012 05/10/12 | Pending | -- | -- | -- |
| 11/30/2011 11/30/11 | For Sale | $75,209 | -- | $45 / Sq Ft |
Tax History Compared to Growth
Tax History
| Year | Tax Paid | Tax Assessment Tax Assessment Total Assessment is a certain percentage of the fair market value that is determined by local assessors to be the total taxable value of land and additions on the property. | Land | Improvement |
|---|---|---|---|---|
| 2023 | $4,331 | $294,003 | $48,000 | $246,003 |
| 2022 | $3,063 | $197,142 | $40,000 | $157,142 |
| 2021 | $1,113 | $92,465 | $0 | $0 |
| 2020 | $1,081 | $91,188 | $0 | $0 |
| 2018 | $1,009 | $87,476 | $0 | $0 |
| 2017 | $987 | $85,677 | $0 | $0 |
| 2016 | $946 | $83,915 | $0 | $0 |
| 2015 | $608 | $83,332 | $0 | $0 |
| 2014 | $885 | $82,671 | $0 | $0 |
Agents Affiliated with this Home
-
C.J. Cornett

Seller's Agent in 2023
C.J. Cornett
BAYSIDE REALTY GROUP INC
(813) 629-0248
1 in this area
159 Total Sales
-
Daniel Borneman
D
Buyer's Agent in 2023
Daniel Borneman
EXP REALTY LLC
(888) 883-8509
1 in this area
2 Total Sales
-
Gloria Duque
G
Seller's Agent in 2022
Gloria Duque
KELLER WILLIAMS REALTY AT THE LAKES
(407) 566-1800
2 in this area
39 Total Sales
-
Leslie McCluskie

Buyer's Agent in 2022
Leslie McCluskie
REALTY ONE GROUP ADVANTAGE
(813) 857-7822
1 in this area
24 Total Sales
-
Tony Baroni

Seller's Agent in 2021
Tony Baroni
KELLER WILLIAMS SUBURBAN TAMPA
(813) 661-2475
1 in this area
1,359 Total Sales
-
Tracey Crews
T
Seller's Agent in 2012
Tracey Crews
SUPERIOR PROPERTY MGMT & SALES
(863) 853-2770
7 in this area
56 Total Sales
Map
Source: Stellar MLS
MLS Number: T3316701
APN: 23-27-24-008933-000120
- 5801 Poinciana Ave
- 5840 N Daughtery Rd Unit 5840-5842
- 390 Windermere Dr
- 311 Wildwood Ave
- 5850 N Daughtery Rd Unit 5850-5852
- 5530 Driftwood Dr
- 5811 Lake Breeze Ave
- 5829 Lake Breeze Ave
- 6131 Doe Cir E
- 5716 Gibson Shores Dr
- 5932 Hilltop Ln E
- 6004 Hilltop Ln E
- 5512 Odom Rd
- 5508 Odom Rd
- 6070 Hilltop Ln E
- 258 Padgett Place S
- 6054 Hilltop Ln W
- 809 Fairlane Dr
- 811 Patricia Place
- 417 Yolonda Ct
