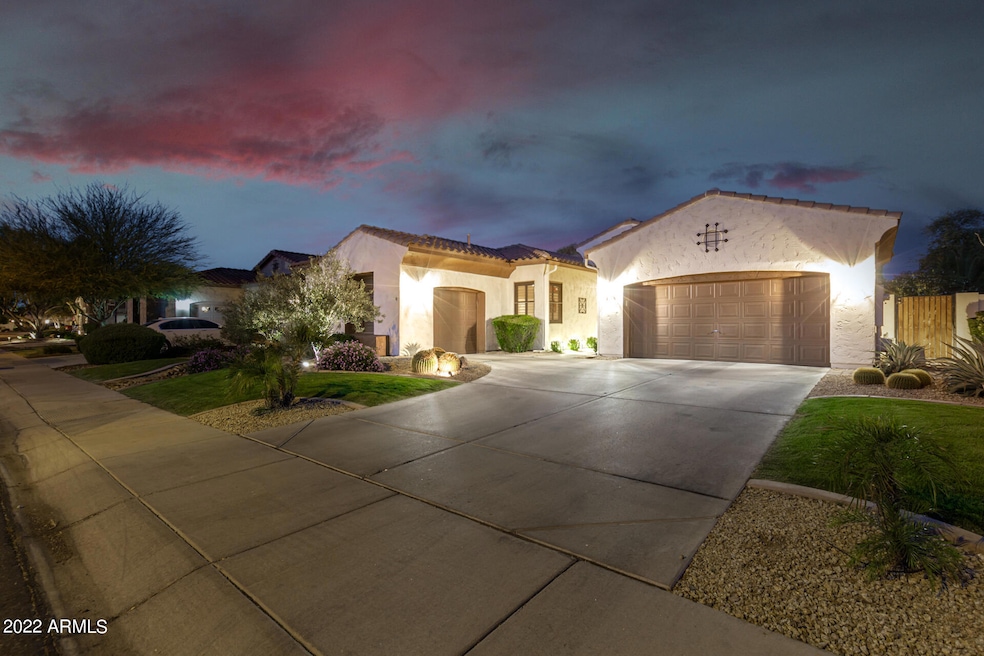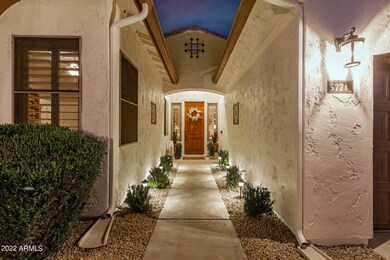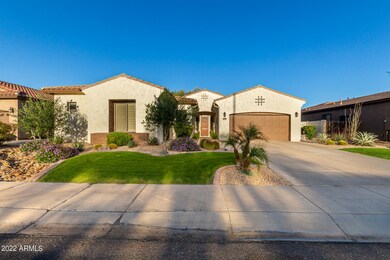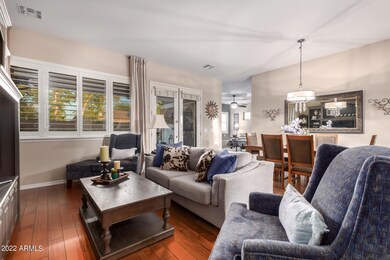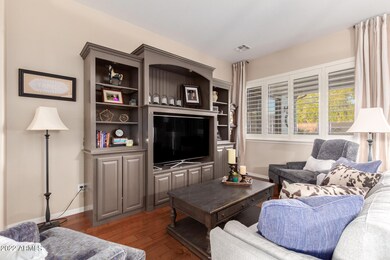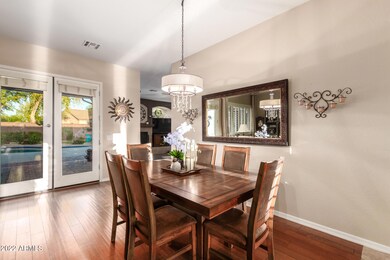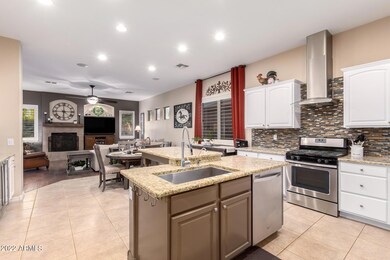
5771 S Mesquite Grove Way Chandler, AZ 85249
South Chandler NeighborhoodAbout This Home
As of May 2022Welcome To Resort Living In The Highly Desirable All Single Level Gated Community of Mesquite Grove Estates. Gorgeous & Extensively Updated 4 bed 2.5 bath 3 Car Garage w/ a Private Resort Style Yard Boasts Dramatic High Ceilings w/ Spacious Rooms & Custom Shutters. Entertainers Kitchen w/ Granite Counters, SS Appliances including a Sub-Zero Fridge, RO System, 2 Ovens, Gas Range w/Stainless Hood, Extended Island & Wine Fridge open to a Beautiful Family Room w/ Fireplace. Large Primary Suite w/ Bay Window & Private Backyard Access. Gorgeous En Suite Bath w Granite Counters, Under Mount Sinks, Custom Vanities & Large Tile Walk In Shower. Private Backyard Oasis w/ large Heated Pool, Water Feature & Putting Green For Endless Fun. Over
$112,000 In Upgrades Including 2 New HVAC Units. See List
Home Details
Home Type
Single Family
Est. Annual Taxes
$2,677
Year Built
2002
Lot Details
0
HOA Fees
$110 per month
Parking
3
Listing Details
- Cross Street: Gilbert and Riggs Rd
- Legal Info Range: 6E
- Property Type: Residential
- Ownership: Fee Simple
- HOA #2: N
- Association Fees Land Lease Fee: N
- Recreation Center Fee 2: N
- Recreation Center Fee: N
- Total Monthly Fee Equivalent: 110.0
- Basement: N
- Cooling HVAC SEER Rating: 16
- Updated Partial or Full Bathrooms: Full
- Bathrooms Year Updated: 2021
- Updated Floors: Partial
- Items Updated Floor Yr Updated: 2014
- Updated Heating or Cooling Units: Full
- Items Updated Ht Cool Yr Updated: 2021
- Updated Kitchen: Partial
- Items Updated Kitchen Yr Updated: 2021
- Updated Plumbing: Partial
- Items Updated Plmbg Yr Updated: 2021
- Updated Pool: Partial
- Items Updated Pool Yr Updated: 2021
- Updated Roof: Partial
- Items Updated Roof Yr Updated: 2022
- Updated Wiring: Partial
- Parking Spaces Slab Parking Spaces: 3.0
- Parking Spaces Total Covered Spaces: 3.0
- Separate Den Office Sep Den Office: Y
- Year Built: 2002
- Tax Year: 2021
- Directions: Go NORTH to Leo; Turn RIGHT/EAST through gate to Mesquite Grove Way; Home is on LEFT side.
- Property Sub Type: Single Family Residence
- Horses: No
- Lot Size Acres: 0.25
- Subdivision Name: MESQUITE GROVE ESTATES
- Efficiency: Multi-Zones
- Property Attached Yn: No
- Association Fees:HOA Fee2: 110.0
- Windows:Dual Pane: Yes
- Cooling:Ceiling Fan(s): Yes
- Technology:Cable TV Avail: Yes
- Cooling:Central Air: Yes
- Windows:Solar Screens: Yes
- Water Source City Water: Yes
- Fireplace Features Fireplace Family Rm: Yes
- Fireplace Features Gas Fireplace: Yes
- Technology:High Speed Internet: Yes
- Special Features: None
Interior Features
- Flooring: Tile, Wood
- Basement YN: No
- Spa Features: Above Ground
- Possible Bedrooms: 5
- Total Bedrooms: 4
- Fireplace Features: 1 Fireplace, Family Room, Gas
- Fireplace: Yes
- Interior Amenities: High Speed Internet, Granite Counters, Double Vanity, Eat-in Kitchen, 9+ Flat Ceilings, No Interior Steps, Soft Water Loop, Kitchen Island, Pantry, Full Bth Master Bdrm, Separate Shwr & Tub
- Living Area: 2492.0
- Stories: 1
- Window Features: Solar Screens, Dual Pane
- Kitchen Features:RangeOven Gas: Yes
- Kitchen Features:Built-in Microwave: Yes
- Kitchen Features:Kitchen Island: Yes
- Master Bathroom:Double Sinks: Yes
- Community Features:BikingWalking Path: Yes
- Kitchen Features Pantry: Yes
- Kitchen Features:Reverse Osmosis: Yes
- Kitchen Features:Wall Oven(s): Yes
- Community Features:Children_squote_s Playgrnd: Yes
- KitchenFeatures:Refrigerator: Yes
- Community Features:Gated: Yes
- Kitchen Features:Granite Counters: Yes
Exterior Features
- Fencing: Block
- Lot Features: Sprinklers In Rear, Sprinklers In Front, Desert Back, Desert Front, Grass Back, Synthetic Grass Back, Auto Timer H2O Front, Auto Timer H2O Back
- Pool Features: Variable Speed Pump, Heated, Private
- Disclosures: Agency Discl Req, Seller Discl Avail
- Construction Type: Stucco, Wood Frame, Painted
- Patio And Porch Features: Covered Patio(s)
- Roof: Tile
- Construction:Frame - Wood: Yes
- Exterior Features:Covered Patio(s): Yes
Garage/Parking
- Total Covered Spaces: 3.0
- Parking Features: Garage Door Opener, Direct Access, Attch'd Gar Cabinets, Separate Strge Area
- Attached Garage: No
- Garage Spaces: 3.0
- Open Parking Spaces: 3.0
- Parking Features:Attch_squote_d Gar Cabinets: Yes
- Parking Features:Separate Strge Area: Yes
- Parking Features:Garage Door Opener: Yes
- Parking Features:Direct Access: Yes
Utilities
- Cooling: Central Air, Ceiling Fan(s), Programmable Thmstat
- Heating: Natural Gas
- Security: Security System Owned
- Cooling Y N: Yes
- Heating Yn: Yes
- Water Source: City Water
- Heating:Natural Gas: Yes
Condo/Co-op/Association
- Community Features: Gated, Playground, Biking/Walking Path
- Association Fee: 110.0
- Association Fee Frequency: Monthly
- Association Name: Mesquite Grove HOA
- Phone: 480-820-3451
- Association: Yes
Association/Amenities
- Association Fees:HOA YN2: Y
- Association Fees:HOA Transfer Fee2: 135.0
- Association Fees:HOA Paid Frequency: Monthly
- Association Fees:HOA Name4: Mesquite Grove HOA
- Association Fees:HOA Telephone4: 480-820-3451
- Association Fees:PAD Fee YN2: N
- Association Fees:Cap ImprovementImpact Fee _percent_: $
- Association Fee Incl:Common Area Maint3: Yes
- Association Fees:Cap ImprovementImpact Fee 2 _percent_: $
- Association Fee Incl:Street Maint: Yes
Fee Information
- Association Fee Includes: Maintenance Grounds, Street Maint
Schools
- Elementary School: John & Carol Carlson Elementary
- High School: Basha High School
- Junior High Dist: Chandler Unified District
- Middle Or Junior School: Willie & Coy Payne Jr. High
Lot Info
- Land Lease: No
- Lot Size Sq Ft: 10850.0
- Parcel #: 304-82-142
Green Features
- Green Water Conservation: Recirculation Pump
Building Info
- Builder Name: William Lion Homes
Tax Info
- Tax Annual Amount: 3187.0
- Tax Book Number: 304.00
- Tax Lot: 111
- Tax Map Number: 82.00
Ownership History
Purchase Details
Home Financials for this Owner
Home Financials are based on the most recent Mortgage that was taken out on this home.Purchase Details
Home Financials for this Owner
Home Financials are based on the most recent Mortgage that was taken out on this home.Purchase Details
Home Financials for this Owner
Home Financials are based on the most recent Mortgage that was taken out on this home.Purchase Details
Home Financials for this Owner
Home Financials are based on the most recent Mortgage that was taken out on this home.Purchase Details
Home Financials for this Owner
Home Financials are based on the most recent Mortgage that was taken out on this home.Purchase Details
Home Financials for this Owner
Home Financials are based on the most recent Mortgage that was taken out on this home.Purchase Details
Purchase Details
Purchase Details
Purchase Details
Purchase Details
Home Financials for this Owner
Home Financials are based on the most recent Mortgage that was taken out on this home.Purchase Details
Home Financials for this Owner
Home Financials are based on the most recent Mortgage that was taken out on this home.Similar Homes in Chandler, AZ
Home Values in the Area
Average Home Value in this Area
Purchase History
| Date | Type | Sale Price | Title Company |
|---|---|---|---|
| Interfamily Deed Transfer | -- | Fidelity Natl Ttl Agcy Inc | |
| Interfamily Deed Transfer | -- | Chicago Title Agency Inc | |
| Warranty Deed | $434,800 | Chicago Title Agency Inc | |
| Cash Sale Deed | $388,000 | Fidelity Natl Title Agency I | |
| Warranty Deed | $369,000 | First American Title Ins Co | |
| Warranty Deed | -- | First American Title Ins Co | |
| Contract Of Sale | $255,000 | None Available | |
| Interfamily Deed Transfer | -- | Lawyers Title Of Arizona Inc | |
| Cash Sale Deed | $255,000 | Lawyers Title Of Arizona Inc | |
| Trustee Deed | $234,000 | Great American Title | |
| Warranty Deed | $437,000 | Title Security Agency Of Az | |
| Deed | $263,871 | Security Title Agency | |
| Special Warranty Deed | -- | Security Title Agency |
Mortgage History
| Date | Status | Loan Amount | Loan Type |
|---|---|---|---|
| Open | $95,000 | Stand Alone Second | |
| Open | $397,500 | New Conventional | |
| Closed | $354,450 | New Conventional | |
| Closed | $347,840 | New Conventional | |
| Closed | $250,000 | Credit Line Revolving | |
| Previous Owner | $273,000 | New Conventional | |
| Previous Owner | $142,000 | Credit Line Revolving | |
| Previous Owner | $331,000 | Purchase Money Mortgage | |
| Previous Owner | $254,500 | Unknown | |
| Previous Owner | $250,650 | New Conventional | |
| Closed | $0 | Seller Take Back |
Property History
| Date | Event | Price | Change | Sq Ft Price |
|---|---|---|---|---|
| 05/11/2022 05/11/22 | Sold | $850,000 | +9.7% | $341 / Sq Ft |
| 04/12/2022 04/12/22 | Pending | -- | -- | -- |
| 04/06/2022 04/06/22 | For Sale | $775,000 | +78.2% | $311 / Sq Ft |
| 09/19/2018 09/19/18 | Sold | $434,800 | +1.2% | $174 / Sq Ft |
| 08/21/2018 08/21/18 | Pending | -- | -- | -- |
| 08/19/2018 08/19/18 | For Sale | $429,800 | +10.8% | $172 / Sq Ft |
| 12/09/2016 12/09/16 | Sold | $388,000 | -1.7% | $156 / Sq Ft |
| 09/21/2016 09/21/16 | Price Changed | $394,900 | -1.3% | $158 / Sq Ft |
| 09/02/2016 09/02/16 | For Sale | $399,900 | +8.4% | $160 / Sq Ft |
| 04/22/2014 04/22/14 | Sold | $369,000 | -2.6% | $148 / Sq Ft |
| 03/20/2014 03/20/14 | Pending | -- | -- | -- |
| 03/14/2014 03/14/14 | Price Changed | $379,000 | -2.1% | $152 / Sq Ft |
| 01/30/2014 01/30/14 | Price Changed | $387,000 | -2.5% | $155 / Sq Ft |
| 11/06/2013 11/06/13 | Price Changed | $397,000 | -4.3% | $159 / Sq Ft |
| 10/02/2013 10/02/13 | For Sale | $415,000 | -- | $167 / Sq Ft |
Tax History Compared to Growth
Tax History
| Year | Tax Paid | Tax Assessment Tax Assessment Total Assessment is a certain percentage of the fair market value that is determined by local assessors to be the total taxable value of land and additions on the property. | Land | Improvement |
|---|---|---|---|---|
| 2025 | $2,677 | $41,334 | -- | -- |
| 2024 | $3,180 | $39,366 | -- | -- |
| 2023 | $3,180 | $55,680 | $11,130 | $44,550 |
| 2022 | $3,062 | $41,460 | $8,290 | $33,170 |
| 2021 | $3,187 | $39,870 | $7,970 | $31,900 |
| 2020 | $3,171 | $37,360 | $7,470 | $29,890 |
| 2019 | $3,051 | $35,430 | $7,080 | $28,350 |
| 2018 | $3,498 | $32,860 | $6,570 | $26,290 |
| 2017 | $3,288 | $32,020 | $6,400 | $25,620 |
| 2016 | $2,653 | $31,980 | $6,390 | $25,590 |
| 2015 | $2,567 | $30,260 | $6,050 | $24,210 |
Agents Affiliated with this Home
-

Seller's Agent in 2022
Holli Stella
SERHANT.
(630) 697-3872
15 in this area
33 Total Sales
-
M
Buyer's Agent in 2022
Mary Garduno
Superlative Realty
(480) 621-6183
2 in this area
7 Total Sales
-

Seller's Agent in 2018
Nora Heideman
Berkshire Hathaway HomeServices Arizona Properties
(480) 329-0878
71 Total Sales
-

Buyer's Agent in 2018
Jennifer McGuire Henshaw
RE/MAX
(602) 540-7444
1 in this area
117 Total Sales
-

Seller's Agent in 2016
Michael Olberding
Realty One Group
(480) 467-1911
1 in this area
97 Total Sales
-
A
Seller Co-Listing Agent in 2016
Angela Olberding
Berkshire Hathaway HomeServices Arizona Properties
(480) 467-4900
21 Total Sales
Map
Source: Arizona Regional Multiple Listing Service (ARMLS)
MLS Number: 6379567
APN: 304-82-142
- 24811 S 138th Place
- 3114 E Capricorn Way
- 3575 E Gemini Place
- 5800 S Huachuca Way
- 5721 S Wilson Dr
- 3640 E Torrey Pines Ln
- 5389 S Scott Place
- 6131 S Bradshaw Way
- 3454 E Bellerive Place
- 5369 S Scott Place
- 3435 E Bellerive Place
- 6085 S Wilson Dr
- 3219 E Mahogany Place
- 2893 E Cherry Hills Dr
- 5560 S White Dr
- 5291 S Bradshaw Place
- 2661 E Birchwood Place
- 3797 E Taurus Place
- 6251 S Bradshaw Way
- 2994 E Mahogany Place
