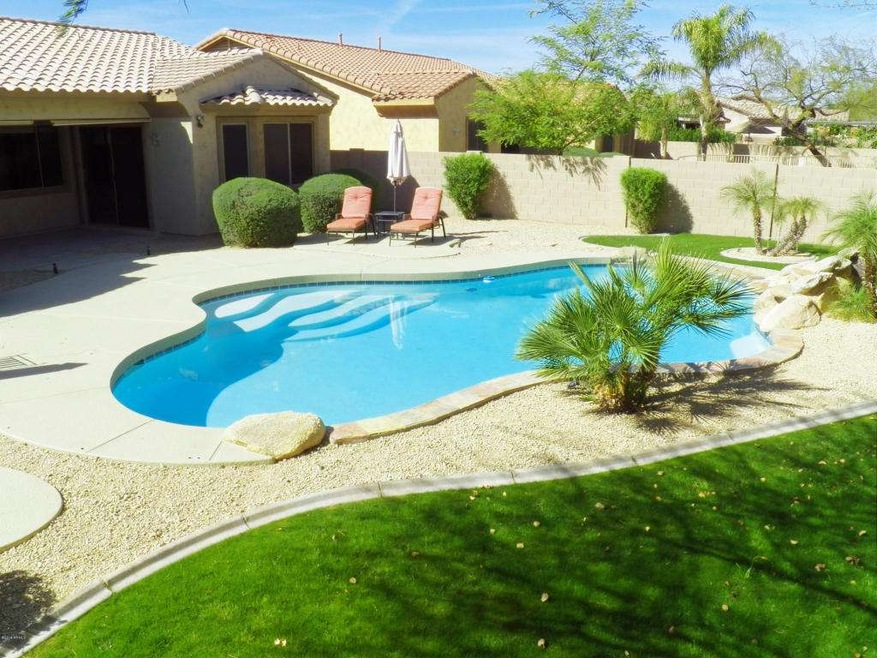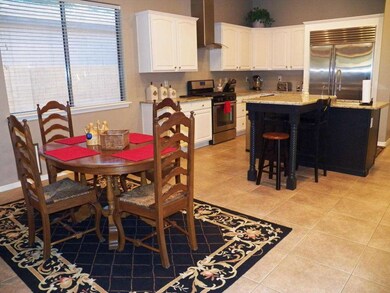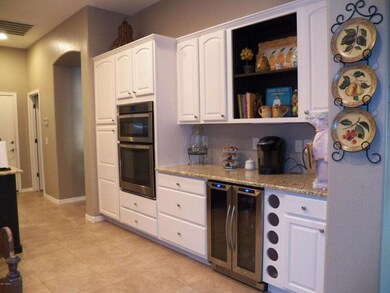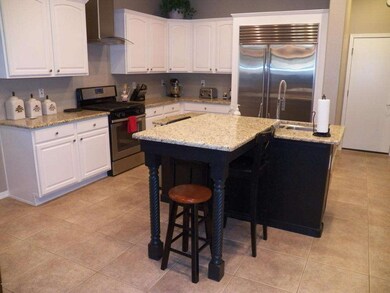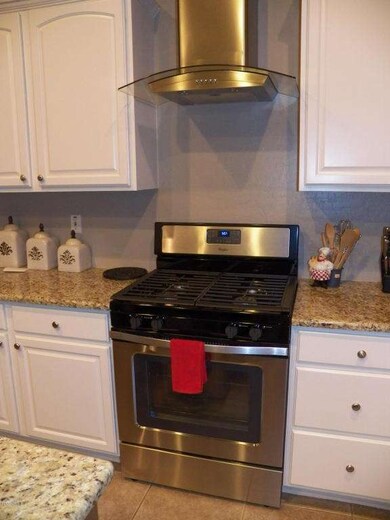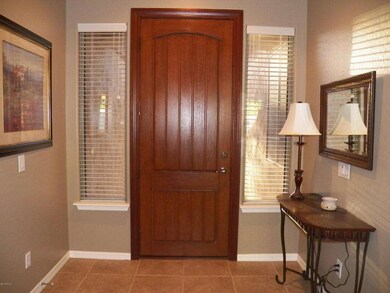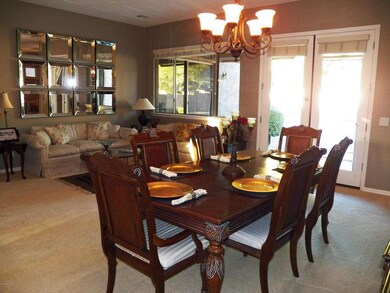
5771 S Mesquite Grove Way Chandler, AZ 85249
South Chandler NeighborhoodHighlights
- Private Pool
- Gated Community
- Granite Countertops
- John & Carol Carlson Elementary School Rated A
- Santa Barbara Architecture
- Covered Patio or Porch
About This Home
As of May 2022WOW! Step into Luxury! Elegant 4 bedroom, 2.5 Bath home on a private, over-sized lot with sparkling pool & waterfall. Don't miss this custom kitchen with granite & high-end appliances. Over $30,000 in upgrades to this kitchen and home with Sub-Zero refrig, granite, new stainless steel appliances, gas, extended island & wine refrig for casual entertaining that opens to your large family room & gas fireplace. Step outside to your large & very private backyard. Storage galore...walk-in closet added in BR2 + Attic stairs to access finished storage area in attic. 3 car garage. GATED & all single level homes. Minutes to employers including Intel & Wells Fargo. Enjoy popular shopping, dining and entertainment nearby. Move-in ready home or vacation retreat!
Last Agent to Sell the Property
Estelle Wallace
Keller Williams Realty East Valley License #SA103279000 Listed on: 10/02/2013
Home Details
Home Type
- Single Family
Est. Annual Taxes
- $2,174
Year Built
- Built in 2002
Lot Details
- 0.25 Acre Lot
- Desert faces the front of the property
- Block Wall Fence
- Front and Back Yard Sprinklers
- Sprinklers on Timer
- Grass Covered Lot
HOA Fees
- $105 Monthly HOA Fees
Parking
- 3 Car Direct Access Garage
- Garage Door Opener
Home Design
- Santa Barbara Architecture
- Wood Frame Construction
- Tile Roof
- Stucco
Interior Spaces
- 2,492 Sq Ft Home
- 1-Story Property
- Ceiling height of 9 feet or more
- Ceiling Fan
- Gas Fireplace
- Double Pane Windows
- Tinted Windows
- Solar Screens
- Family Room with Fireplace
- Security System Owned
- Washer and Dryer Hookup
Kitchen
- Eat-In Kitchen
- Breakfast Bar
- Built-In Microwave
- Kitchen Island
- Granite Countertops
Flooring
- Carpet
- Tile
Bedrooms and Bathrooms
- 4 Bedrooms
- Primary Bathroom is a Full Bathroom
- 2.5 Bathrooms
- Dual Vanity Sinks in Primary Bathroom
- Bathtub With Separate Shower Stall
Accessible Home Design
- Accessible Hallway
- Doors with lever handles
- No Interior Steps
Pool
- Private Pool
- Pool Pump
Outdoor Features
- Covered Patio or Porch
Schools
- Audrey & Robert Ryan Elementary School
- Willie & Coy Payne Jr. High Middle School
- Basha High School
Utilities
- Zoned Heating and Cooling System
- Heating System Uses Natural Gas
- High Speed Internet
- Cable TV Available
Listing and Financial Details
- Tax Lot 111
- Assessor Parcel Number 304-82-142
Community Details
Overview
- Association fees include ground maintenance, street maintenance
- Kinney Mgmt Association, Phone Number (480) 820-3451
- Built by William Lyon
- Mesquite Grove Estates Subdivision, Silverbark Floorplan
Recreation
- Community Playground
- Bike Trail
Security
- Gated Community
Ownership History
Purchase Details
Home Financials for this Owner
Home Financials are based on the most recent Mortgage that was taken out on this home.Purchase Details
Home Financials for this Owner
Home Financials are based on the most recent Mortgage that was taken out on this home.Purchase Details
Home Financials for this Owner
Home Financials are based on the most recent Mortgage that was taken out on this home.Purchase Details
Home Financials for this Owner
Home Financials are based on the most recent Mortgage that was taken out on this home.Purchase Details
Home Financials for this Owner
Home Financials are based on the most recent Mortgage that was taken out on this home.Purchase Details
Home Financials for this Owner
Home Financials are based on the most recent Mortgage that was taken out on this home.Purchase Details
Purchase Details
Purchase Details
Purchase Details
Purchase Details
Home Financials for this Owner
Home Financials are based on the most recent Mortgage that was taken out on this home.Purchase Details
Home Financials for this Owner
Home Financials are based on the most recent Mortgage that was taken out on this home.Similar Homes in Chandler, AZ
Home Values in the Area
Average Home Value in this Area
Purchase History
| Date | Type | Sale Price | Title Company |
|---|---|---|---|
| Interfamily Deed Transfer | -- | Fidelity Natl Ttl Agcy Inc | |
| Interfamily Deed Transfer | -- | Chicago Title Agency Inc | |
| Warranty Deed | $434,800 | Chicago Title Agency Inc | |
| Cash Sale Deed | $388,000 | Fidelity Natl Title Agency I | |
| Warranty Deed | $369,000 | First American Title Ins Co | |
| Warranty Deed | -- | First American Title Ins Co | |
| Contract Of Sale | $255,000 | None Available | |
| Interfamily Deed Transfer | -- | Lawyers Title Of Arizona Inc | |
| Cash Sale Deed | $255,000 | Lawyers Title Of Arizona Inc | |
| Trustee Deed | $234,000 | Great American Title | |
| Warranty Deed | $437,000 | Title Security Agency Of Az | |
| Deed | $263,871 | Security Title Agency | |
| Special Warranty Deed | -- | Security Title Agency |
Mortgage History
| Date | Status | Loan Amount | Loan Type |
|---|---|---|---|
| Open | $95,000 | Stand Alone Second | |
| Open | $397,500 | New Conventional | |
| Closed | $354,450 | New Conventional | |
| Closed | $347,840 | New Conventional | |
| Closed | $250,000 | Credit Line Revolving | |
| Previous Owner | $273,000 | New Conventional | |
| Previous Owner | $142,000 | Credit Line Revolving | |
| Previous Owner | $331,000 | Purchase Money Mortgage | |
| Previous Owner | $254,500 | Unknown | |
| Previous Owner | $250,650 | New Conventional | |
| Closed | $0 | Seller Take Back |
Property History
| Date | Event | Price | Change | Sq Ft Price |
|---|---|---|---|---|
| 05/11/2022 05/11/22 | Sold | $850,000 | +9.7% | $341 / Sq Ft |
| 04/12/2022 04/12/22 | Pending | -- | -- | -- |
| 04/06/2022 04/06/22 | For Sale | $775,000 | +78.2% | $311 / Sq Ft |
| 09/19/2018 09/19/18 | Sold | $434,800 | +1.2% | $174 / Sq Ft |
| 08/21/2018 08/21/18 | Pending | -- | -- | -- |
| 08/19/2018 08/19/18 | For Sale | $429,800 | +10.8% | $172 / Sq Ft |
| 12/09/2016 12/09/16 | Sold | $388,000 | -1.7% | $156 / Sq Ft |
| 09/21/2016 09/21/16 | Price Changed | $394,900 | -1.3% | $158 / Sq Ft |
| 09/02/2016 09/02/16 | For Sale | $399,900 | +8.4% | $160 / Sq Ft |
| 04/22/2014 04/22/14 | Sold | $369,000 | -2.6% | $148 / Sq Ft |
| 03/20/2014 03/20/14 | Pending | -- | -- | -- |
| 03/14/2014 03/14/14 | Price Changed | $379,000 | -2.1% | $152 / Sq Ft |
| 01/30/2014 01/30/14 | Price Changed | $387,000 | -2.5% | $155 / Sq Ft |
| 11/06/2013 11/06/13 | Price Changed | $397,000 | -4.3% | $159 / Sq Ft |
| 10/02/2013 10/02/13 | For Sale | $415,000 | -- | $167 / Sq Ft |
Tax History Compared to Growth
Tax History
| Year | Tax Paid | Tax Assessment Tax Assessment Total Assessment is a certain percentage of the fair market value that is determined by local assessors to be the total taxable value of land and additions on the property. | Land | Improvement |
|---|---|---|---|---|
| 2025 | $2,677 | $41,334 | -- | -- |
| 2024 | $3,180 | $39,366 | -- | -- |
| 2023 | $3,180 | $55,680 | $11,130 | $44,550 |
| 2022 | $3,062 | $41,460 | $8,290 | $33,170 |
| 2021 | $3,187 | $39,870 | $7,970 | $31,900 |
| 2020 | $3,171 | $37,360 | $7,470 | $29,890 |
| 2019 | $3,051 | $35,430 | $7,080 | $28,350 |
| 2018 | $3,498 | $32,860 | $6,570 | $26,290 |
| 2017 | $3,288 | $32,020 | $6,400 | $25,620 |
| 2016 | $2,653 | $31,980 | $6,390 | $25,590 |
| 2015 | $2,567 | $30,260 | $6,050 | $24,210 |
Agents Affiliated with this Home
-
Holli Stella

Seller's Agent in 2022
Holli Stella
SERHANT.
(630) 697-3872
13 in this area
30 Total Sales
-
Mary Garduno
M
Buyer's Agent in 2022
Mary Garduno
Superlative Realty
(480) 621-6183
2 in this area
7 Total Sales
-
Nora Heideman

Seller's Agent in 2018
Nora Heideman
Berkshire Hathaway HomeServices Arizona Properties
(480) 329-0878
65 Total Sales
-
Jennifer McGuire Henshaw

Buyer's Agent in 2018
Jennifer McGuire Henshaw
RE/MAX
(602) 540-7444
1 in this area
108 Total Sales
-
Michael Olberding

Seller's Agent in 2016
Michael Olberding
Realty One Group
(480) 467-1911
93 Total Sales
-
Angela Olberding
A
Seller Co-Listing Agent in 2016
Angela Olberding
Berkshire Hathaway HomeServices Arizona Properties
(480) 467-4900
21 Total Sales
Map
Source: Arizona Regional Multiple Listing Service (ARMLS)
MLS Number: 5008450
APN: 304-82-142
- 3114 E Capricorn Way
- 3575 E Gemini Place
- 5721 S Wilson Dr
- 3040 E Cherry Hills Place
- 3092 E Bellerive Dr
- 3462 E Cherry Hills Place
- 3640 E Torrey Pines Ln
- 6131 S Bradshaw Way
- 3454 E Bellerive Place
- 5369 S Scott Place
- 3435 E Bellerive Place
- 13327 E Stoney Vista Dr
- 3219 E Mahogany Place
- 2893 E Cherry Hills Dr
- 5560 S White Dr
- 3797 E Taurus Place
- 6251 S Bradshaw Way
- 2994 E Mahogany Place
- 3806 E Taurus Place
- 3654 E San Pedro Place
