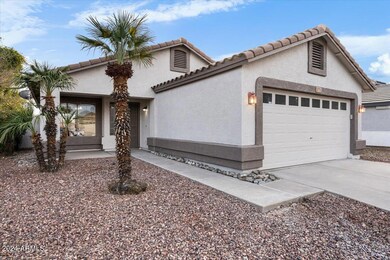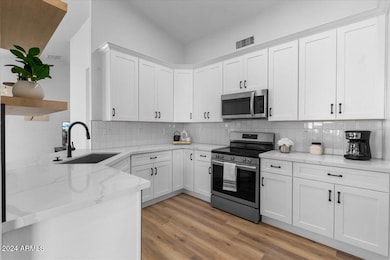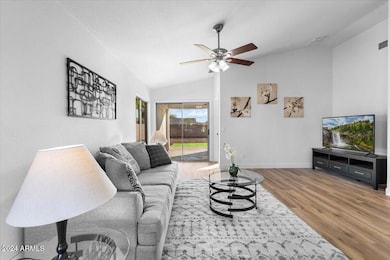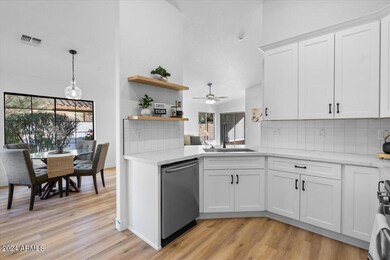
5771 W Seldon Ln Unit II Glendale, AZ 85302
Highlights
- Vaulted Ceiling
- Covered Patio or Porch
- Oversized Parking
- Granite Countertops
- 2 Car Direct Access Garage
- Eat-In Kitchen
About This Home
As of January 2025Remodeled family home under $400K. This home has all new cabinets, new flooring throughout, quartz counters and custom tile backsplash. There are vaulted ceilings in the family room and kitchen with an open kitchen. The backyard has new artificial grass. The home has all new paint inside and out as well as a new garage door opener, newer A/C, new lights and fans. The home also has new taller baseboards, new stainless steel appliances and so much more, this home is a must see
Last Agent to Sell the Property
Leonard Behie
AZ Brokerage Holdings, LLC License #SA646088000 Listed on: 12/21/2024
Home Details
Home Type
- Single Family
Est. Annual Taxes
- $1,514
Year Built
- Built in 2002
Lot Details
- 7,590 Sq Ft Lot
- Desert faces the front and back of the property
- Block Wall Fence
- Artificial Turf
- Front and Back Yard Sprinklers
- Sprinklers on Timer
HOA Fees
- $45 Monthly HOA Fees
Parking
- 2 Car Direct Access Garage
- Oversized Parking
- Garage Door Opener
Home Design
- Roof Updated in 2024
- Wood Frame Construction
- Tile Roof
- Stucco
Interior Spaces
- 1,331 Sq Ft Home
- 1-Story Property
- Vaulted Ceiling
- Ceiling Fan
- Double Pane Windows
- Washer and Dryer Hookup
Kitchen
- Kitchen Updated in 2024
- Eat-In Kitchen
- Breakfast Bar
- Built-In Microwave
- Granite Countertops
Flooring
- Floors Updated in 2024
- Vinyl Flooring
Bedrooms and Bathrooms
- 3 Bedrooms
- Bathroom Updated in 2024
- Primary Bathroom is a Full Bathroom
- 2 Bathrooms
- Dual Vanity Sinks in Primary Bathroom
- Bathtub With Separate Shower Stall
Schools
- Glendale American Elementary And Middle School
- Glendale High School
Utilities
- Central Air
- Heating Available
- Plumbing System Updated in 2024
- Wiring Updated in 2024
- High Speed Internet
- Cable TV Available
Additional Features
- No Interior Steps
- Covered Patio or Porch
Community Details
- Association fees include ground maintenance
- Olive Place HOA, Phone Number (623) 572-7579
- Built by Brown
- Village On 59Th Unit 2 Subdivision
Listing and Financial Details
- Tax Lot 72
- Assessor Parcel Number 148-17-089
Ownership History
Purchase Details
Home Financials for this Owner
Home Financials are based on the most recent Mortgage that was taken out on this home.Purchase Details
Purchase Details
Home Financials for this Owner
Home Financials are based on the most recent Mortgage that was taken out on this home.Purchase Details
Home Financials for this Owner
Home Financials are based on the most recent Mortgage that was taken out on this home.Purchase Details
Home Financials for this Owner
Home Financials are based on the most recent Mortgage that was taken out on this home.Purchase Details
Home Financials for this Owner
Home Financials are based on the most recent Mortgage that was taken out on this home.Similar Homes in the area
Home Values in the Area
Average Home Value in this Area
Purchase History
| Date | Type | Sale Price | Title Company |
|---|---|---|---|
| Warranty Deed | $395,000 | Security Title Agency | |
| Warranty Deed | $287,000 | Ez Title | |
| Warranty Deed | $287,000 | Ez Title | |
| Interfamily Deed Transfer | -- | First Arizona Title Agency L | |
| Special Warranty Deed | $195,000 | First Arizona Title Agency L | |
| Warranty Deed | $165,000 | -- | |
| Deed | $128,148 | First American Title |
Mortgage History
| Date | Status | Loan Amount | Loan Type |
|---|---|---|---|
| Open | $276,500 | New Conventional | |
| Previous Owner | $191,453 | VA | |
| Previous Owner | $191,783 | VA | |
| Previous Owner | $195,000 | VA | |
| Previous Owner | $86,500 | Credit Line Revolving | |
| Previous Owner | $132,000 | Purchase Money Mortgage | |
| Previous Owner | $80,000 | New Conventional | |
| Closed | $33,000 | No Value Available |
Property History
| Date | Event | Price | Change | Sq Ft Price |
|---|---|---|---|---|
| 01/24/2025 01/24/25 | Sold | $395,000 | -0.5% | $297 / Sq Ft |
| 12/24/2024 12/24/24 | Pending | -- | -- | -- |
| 12/21/2024 12/21/24 | For Sale | $397,000 | +103.6% | $298 / Sq Ft |
| 11/20/2017 11/20/17 | Sold | $195,000 | 0.0% | $147 / Sq Ft |
| 09/30/2017 09/30/17 | Pending | -- | -- | -- |
| 09/10/2017 09/10/17 | For Sale | $195,000 | -- | $147 / Sq Ft |
Tax History Compared to Growth
Tax History
| Year | Tax Paid | Tax Assessment Tax Assessment Total Assessment is a certain percentage of the fair market value that is determined by local assessors to be the total taxable value of land and additions on the property. | Land | Improvement |
|---|---|---|---|---|
| 2025 | $1,514 | $12,793 | -- | -- |
| 2024 | $1,373 | $12,184 | -- | -- |
| 2023 | $1,373 | $27,360 | $5,470 | $21,890 |
| 2022 | $1,365 | $20,930 | $4,180 | $16,750 |
| 2021 | $1,359 | $19,420 | $3,880 | $15,540 |
| 2020 | $1,376 | $18,420 | $3,680 | $14,740 |
| 2019 | $1,362 | $17,000 | $3,400 | $13,600 |
| 2018 | $1,306 | $15,410 | $3,080 | $12,330 |
| 2017 | $1,324 | $13,520 | $2,700 | $10,820 |
| 2016 | $1,257 | $12,760 | $2,550 | $10,210 |
| 2015 | $1,185 | $12,430 | $2,480 | $9,950 |
Agents Affiliated with this Home
-
L
Seller's Agent in 2025
Leonard Behie
Realty Executives
-
Brett Sponsler

Buyer's Agent in 2025
Brett Sponsler
Weichert Realtors - Upraise
(602) 402-7329
3 in this area
24 Total Sales
-
Sally Liddicoat

Buyer Co-Listing Agent in 2025
Sally Liddicoat
Weichert Realtors - Upraise
(623) 321-3486
12 in this area
77 Total Sales
-
S
Seller's Agent in 2017
Shelly Zarikoff
My Home Group
-
Becky Garcia

Seller Co-Listing Agent in 2017
Becky Garcia
eXp Realty
(480) 771-2303
28 in this area
491 Total Sales
-
John Diaz
J
Buyer's Agent in 2017
John Diaz
My Home Group
(480) 710-5586
20 Total Sales
Map
Source: Arizona Regional Multiple Listing Service (ARMLS)
MLS Number: 6796719
APN: 148-17-089
- 8419 N 57th Dr
- 5751 W Barbara Ave
- 5665 W Laurie Ln
- 8326 N 56th Ave
- 5773 W Golden Ln
- 5658 W Harmont Dr
- 5911 W Golden Ln
- 5906 W Townley Ave
- 8127 N 56th Ave
- 8115 N 56th Ave
- 5458 W El Caminito Dr
- 8116 N 55th Dr
- 8033 N 56th Ave
- 8932 N 56th Dr
- 8325 N 61st Ln
- 6010 W Townley Ave
- 5414 W Las Palmaritas Dr
- Moonstone Plan at Trevino - Seasons
- Sunstone Plan at Trevino - Seasons
- Peridot Plan at Trevino - Seasons






