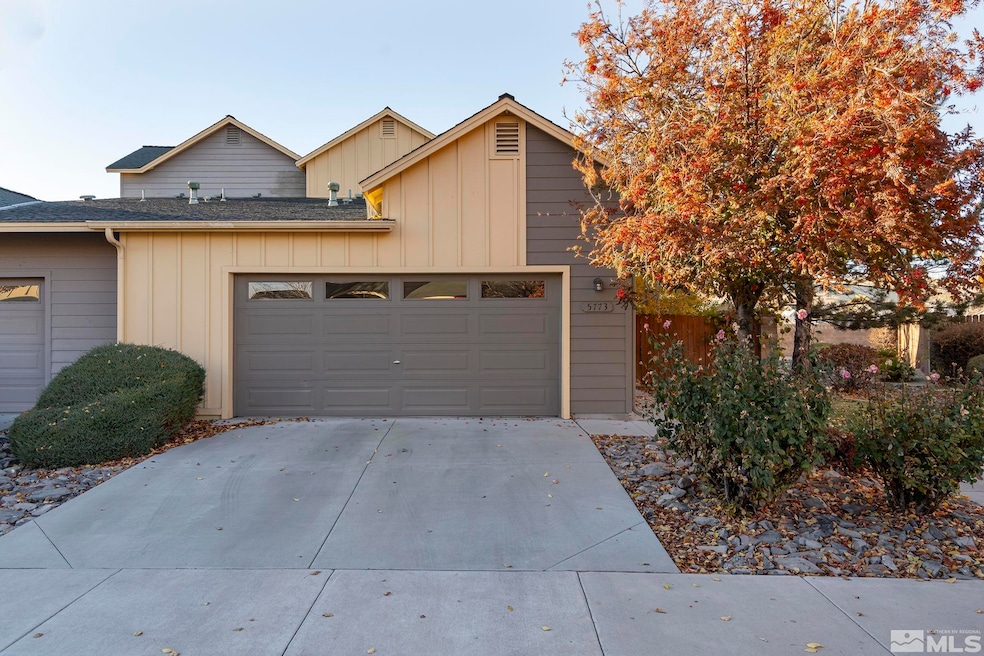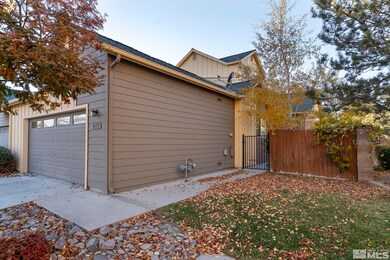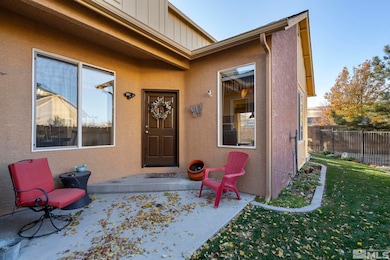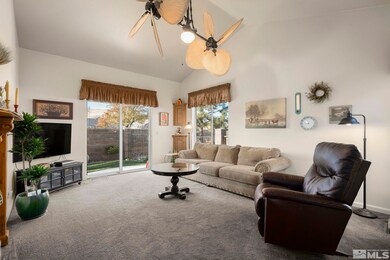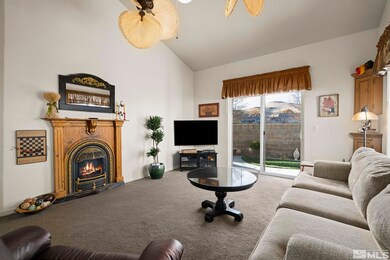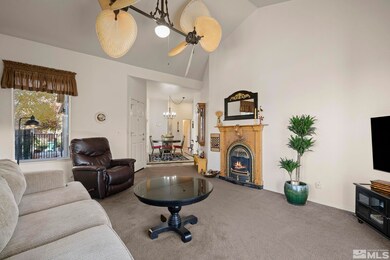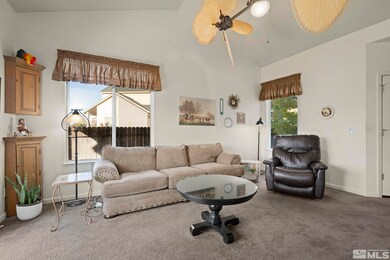
5773 Crooked Stick Way Sparks, NV 89436
Los Altos Parkway NeighborhoodHighlights
- Two Primary Bedrooms
- Mountain View
- Loft
- Gated Community
- Main Floor Primary Bedroom
- High Ceiling
About This Home
As of February 2025If you are looking for a lovingly maintained and nicely upgraded town home in a gated community, this is the one for you! Two primary suites plus a loft area, perfect for a home office or reading nook. Newer floor coverings and a tastefully remodeled kitchen are just two of the many improvements. This charming home is located in a desirable Spanish Springs neighborhood on a surprisingly private lot., Agents, please see private remarks and affiliated documents.
Last Agent to Sell the Property
Tiffany Paullo
Dickson Realty - Sparks License #S.196292 Listed on: 11/15/2024
Property Details
Home Type
- Condominium
Est. Annual Taxes
- $1,912
Year Built
- Built in 2005
Lot Details
- Security Fence
- Back Yard Fenced
- Landscaped
- Front Yard Sprinklers
- Sprinklers on Timer
HOA Fees
Parking
- 2 Car Attached Garage
- Parking Available
- Common or Shared Parking
- Garage Door Opener
Home Design
- Pitched Roof
- Shingle Roof
- Composition Roof
- Wood Siding
- Stick Built Home
Interior Spaces
- 1,769 Sq Ft Home
- 2-Story Property
- High Ceiling
- Ceiling Fan
- Self Contained Fireplace Unit Or Insert
- Double Pane Windows
- Drapes & Rods
- Blinds
- Combination Kitchen and Dining Room
- Loft
- Mountain Views
- Crawl Space
- Smart Thermostat
Kitchen
- Gas Oven
- Gas Cooktop
- Dishwasher
- Trash Compactor
Flooring
- Carpet
- Laminate
Bedrooms and Bathrooms
- 2 Bedrooms
- Primary Bedroom on Main
- Double Master Bedroom
- Primary Bathroom includes a Walk-In Shower
- Garden Bath
Laundry
- Laundry Room
- Shelves in Laundry Area
Schools
- Sepulveda Elementary School
- Sky Ranch Middle School
- Reed High School
Utilities
- Refrigerated Cooling System
- Forced Air Heating and Cooling System
- Heating System Uses Natural Gas
- Gas Water Heater
- Internet Available
- Phone Available
- Cable TV Available
Additional Features
- Patio
- Ground Level
Listing and Financial Details
- Home warranty included in the sale of the property
- Assessor Parcel Number 51041221
Community Details
Overview
- Association fees include snow removal
- Terrawest Management Service Association, Phone Number (775) 853-9777
- Maintained Community
- The community has rules related to covenants, conditions, and restrictions
Amenities
- Common Area
Recreation
- Community Pool
- Snow Removal
Security
- Gated Community
- Fire and Smoke Detector
Ownership History
Purchase Details
Home Financials for this Owner
Home Financials are based on the most recent Mortgage that was taken out on this home.Purchase Details
Home Financials for this Owner
Home Financials are based on the most recent Mortgage that was taken out on this home.Purchase Details
Home Financials for this Owner
Home Financials are based on the most recent Mortgage that was taken out on this home.Purchase Details
Home Financials for this Owner
Home Financials are based on the most recent Mortgage that was taken out on this home.Similar Homes in Sparks, NV
Home Values in the Area
Average Home Value in this Area
Purchase History
| Date | Type | Sale Price | Title Company |
|---|---|---|---|
| Bargain Sale Deed | $442,000 | First American Title | |
| Bargain Sale Deed | $285,000 | First Centennial Reno | |
| Bargain Sale Deed | $317,500 | Stewart Title Of Northern Nv | |
| Bargain Sale Deed | $225,500 | Western Title Incorporated |
Mortgage History
| Date | Status | Loan Amount | Loan Type |
|---|---|---|---|
| Open | $337,148 | FHA | |
| Previous Owner | $120,000 | New Conventional | |
| Previous Owner | $145,000 | New Conventional | |
| Previous Owner | $250,000 | Unknown | |
| Previous Owner | $202,900 | Unknown |
Property History
| Date | Event | Price | Change | Sq Ft Price |
|---|---|---|---|---|
| 02/27/2025 02/27/25 | Sold | $441,800 | -3.7% | $250 / Sq Ft |
| 12/23/2024 12/23/24 | Pending | -- | -- | -- |
| 11/14/2024 11/14/24 | For Sale | $459,000 | +61.1% | $259 / Sq Ft |
| 11/22/2017 11/22/17 | Sold | $285,000 | -1.0% | $161 / Sq Ft |
| 10/23/2017 10/23/17 | Pending | -- | -- | -- |
| 07/06/2017 07/06/17 | For Sale | $287,900 | -- | $163 / Sq Ft |
Tax History Compared to Growth
Tax History
| Year | Tax Paid | Tax Assessment Tax Assessment Total Assessment is a certain percentage of the fair market value that is determined by local assessors to be the total taxable value of land and additions on the property. | Land | Improvement |
|---|---|---|---|---|
| 2025 | $1,912 | $97,488 | $28,163 | $69,325 |
| 2024 | $1,912 | $97,281 | $25,636 | $71,645 |
| 2023 | $1,857 | $90,041 | $26,833 | $63,208 |
| 2022 | $1,804 | $77,109 | $22,586 | $54,524 |
| 2021 | $1,752 | $73,075 | $18,522 | $54,553 |
| 2020 | $1,698 | $72,788 | $17,955 | $54,833 |
| 2019 | $1,648 | $70,657 | $17,451 | $53,206 |
| 2018 | $1,604 | $64,993 | $12,978 | $52,015 |
| 2017 | $1,554 | $63,656 | $12,033 | $51,623 |
| 2016 | $1,515 | $63,074 | $11,088 | $51,986 |
| 2015 | $1,512 | $62,504 | $9,482 | $53,022 |
| 2014 | $1,465 | $52,963 | $7,592 | $45,371 |
| 2013 | -- | $42,279 | $5,220 | $37,059 |
Agents Affiliated with this Home
-
T
Seller's Agent in 2025
Tiffany Paullo
Dickson Realty
-
Marc Sykes
M
Buyer's Agent in 2025
Marc Sykes
Dickson Realty
(775) 746-7000
3 in this area
10 Total Sales
-
M
Seller's Agent in 2017
Mark Anderson
Dickson Realty
-
Nanette Fink-Eaton

Buyer's Agent in 2017
Nanette Fink-Eaton
Real Estate in Nevada
(775) 219-6632
52 Total Sales
Map
Source: Northern Nevada Regional MLS
MLS Number: 240014406
APN: 510-412-21
- 5725 Crooked Stick Way
- 5770 Pumpkin Ridge Dr
- 939 Floral Ridge Way
- 958 Marble Hills Cir
- 585 Sonora Pass Ct
- 989 Peach Blossom Way
- 5619 Crescent Hill Way
- 1039 Peach Blossom Way
- 7420 Lindsey Ln
- 788 Sweet Briar Ln
- 7395 Pah Rah Dr Unit 3B
- 1744 Eagle Pass Rd Unit Homesite 1115
- 1790 Eagle Pass Rd Unit Homesite 1120
- 1743 Eagle Pass Rd Unit Homesite 1160
- 756 Iron Stirrup Ct
- 5804 Desert Mirage Dr
- 5828 Desert Mirage Dr
- 7395 Panama Ct
- 1131 Turnberry Dr
- 7100 Lindsey Ln
