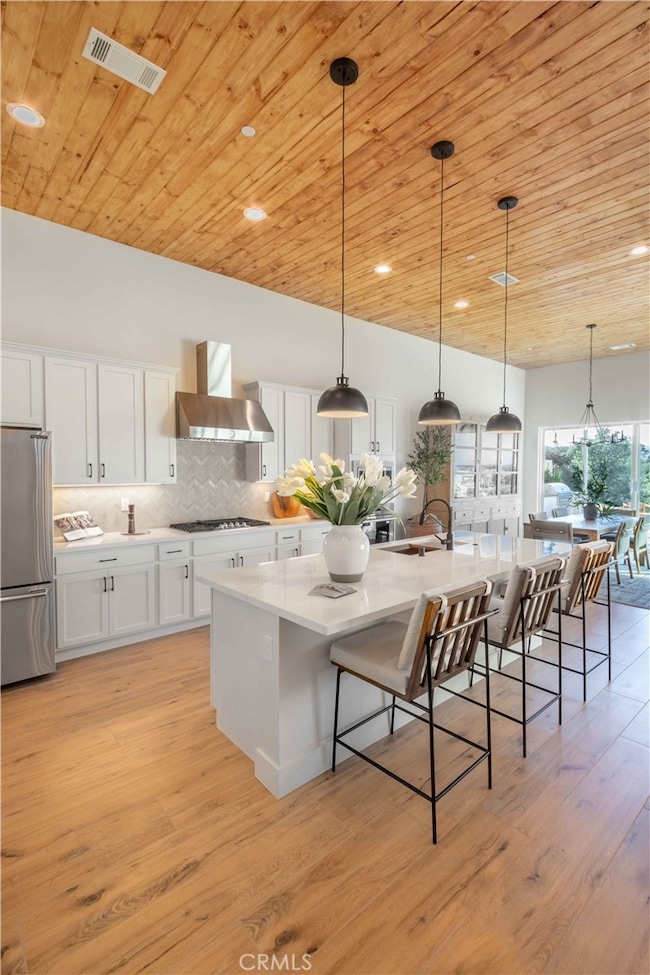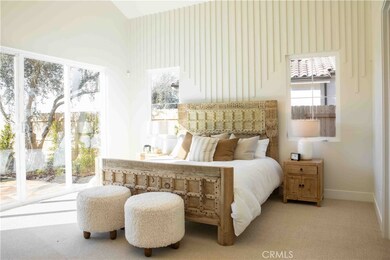
5773 Morning Glory Dr Orcutt, CA 93455
Estimated payment $8,515/month
Highlights
- Under Construction
- Gated Community
- Spanish Architecture
- Solar Power System
- Open Floorplan
- High Ceiling
About This Home
ALL PICTURES ARE OF THE BELMONT MODEL. Welcome to Rice Ranch in Orcutt – Step into luxury at Rice Ranch, where breathtaking estate homes meet the natural beauty of the countryside. Introducing The Belmont Plan, a sprawling 2,793 sq. ft. of sophisticated living. This single-story home is designed for those who appreciate grandeur, comfort, and convenience. With soaring ceilings ranging from 10' to 15', every room feels open, airy, and full of natural light. The finishes are impeccable. From the wood cabinetry and luxurious quartz countertops to the solid-core doors, every detail has been thoughtfully crafted. The engineered wood flooring brings beauty and durability, while the custom backsplash, GE appliances, and premium Moen and Kohler fixtures elevate your kitchen and bathrooms to new heights of sophistication. Truly Indoor-Outdoor Living: The stunning multi-glide pocket doors effortlessly blend the indoors with the outdoors, creating an ideal space for entertaining, relaxing, or simply enjoying the fresh air and serene surroundings. Rice Ranch isn’t just a community—it’s a lifestyle. Nature is right at your doorstep, with miles of walking, hiking, and biking trails that invite you to explore and embrace the great outdoors every day. As part of the Rice Ranch community, you’ll also have exclusive access to the Summit Club. Whether you’re swimming in the pool, soaking in the hot tub, staying fit in the gym, or challenging friends to a game of pickleball or Bocce, there’s always something exciting to do. The multipurpose activity room, pool table, barbecue areas, and prep kitchen are perfect for hosting family and friends.
This home isn’t just a place to live; it’s where your dreams and lifestyle come together. With impressive craftsmanship and unparalleled amenities, The Belmont plan at Rice Ranch offers everything you need and more. Don’t miss your chance to own this incredible home in one of Orcutt’s most sought-after communities. Schedule a tour today and experience the grandeur, elegance, and serenity that await you. Make the Belmont Plan Your Next Home!
Listing Agent
Rice Ranch Realty Brokerage Phone: 916-765-7330 License #01151591 Listed on: 07/18/2025
Home Details
Home Type
- Single Family
Est. Annual Taxes
- $5,833
Year Built
- Built in 2025 | Under Construction
Lot Details
- 0.33 Acre Lot
- Wood Fence
HOA Fees
- $293 Monthly HOA Fees
Parking
- 3 Car Direct Access Garage
- 2 Open Parking Spaces
- Parking Available
- Front Facing Garage
- Two Garage Doors
- Garage Door Opener
Home Design
- Spanish Architecture
- Slab Foundation
- Fire Rated Drywall
- Frame Construction
- Spanish Tile Roof
- Stucco
Interior Spaces
- 2,793 Sq Ft Home
- 1-Story Property
- Open Floorplan
- High Ceiling
- Gas Fireplace
- Double Pane Windows
- Low Emissivity Windows
- Double Door Entry
- Great Room with Fireplace
- Family Room Off Kitchen
- Dining Room
Kitchen
- Open to Family Room
- Breakfast Bar
- Walk-In Pantry
- Convection Oven
- Electric Oven
- Gas Cooktop
- Range Hood
- Microwave
- Dishwasher
- Kitchen Island
- Quartz Countertops
- Self-Closing Drawers and Cabinet Doors
Bedrooms and Bathrooms
- 4 Main Level Bedrooms
- Walk-In Closet
- Quartz Bathroom Countertops
- Dual Vanity Sinks in Primary Bathroom
- Low Flow Toliet
- Separate Shower
- Low Flow Shower
- Exhaust Fan In Bathroom
Laundry
- Laundry Room
- Washer and Gas Dryer Hookup
Eco-Friendly Details
- Energy-Efficient Appliances
- Energy-Efficient Construction
- Energy-Efficient Lighting
- Solar Power System
- Solar owned by a third party
Outdoor Features
- Open Patio
- Exterior Lighting
- Rain Gutters
- Front Porch
Utilities
- Central Heating
- Heating System Uses Natural Gas
- Underground Utilities
- Natural Gas Connected
- Tankless Water Heater
- Phone Available
- Cable TV Available
Listing and Financial Details
- Tax Lot 67
- Assessor Parcel Number 101560067
- $2,700 per year additional tax assessments
Community Details
Overview
- Valley View HOA, Phone Number (805) 944-5586
- Hoamco HOA
- Built by Innovative Housing Solution
- Belmont
- Foothills
Amenities
- Outdoor Cooking Area
- Community Fire Pit
- Community Barbecue Grill
- Picnic Area
Recreation
- Pickleball Courts
- Community Pool
- Community Spa
- Park
- Dog Park
- Hiking Trails
- Bike Trail
Security
- Gated Community
Map
Home Values in the Area
Average Home Value in this Area
Tax History
| Year | Tax Paid | Tax Assessment Tax Assessment Total Assessment is a certain percentage of the fair market value that is determined by local assessors to be the total taxable value of land and additions on the property. | Land | Improvement |
|---|---|---|---|---|
| 2025 | $5,833 | $852,288 | $141,504 | $710,784 |
| 2024 | $5,833 | $452,194 | $135,751 | $316,443 |
| 2023 | $2,242 | $129,089 | $129,089 | $0 |
| 2022 | $1,154 | $98,666 | $98,666 | $0 |
| 2021 | $1,083 | $96,732 | $96,732 | $0 |
Property History
| Date | Event | Price | Change | Sq Ft Price |
|---|---|---|---|---|
| 07/18/2025 07/18/25 | For Sale | $1,422,500 | -- | $509 / Sq Ft |
Mortgage History
| Date | Status | Loan Amount | Loan Type |
|---|---|---|---|
| Closed | $20,154,602 | New Conventional | |
| Closed | $62,599,508 | Commercial |
Similar Homes in the area
Source: California Regional Multiple Listing Service (CRMLS)
MLS Number: PI25162082
APN: 101-560-067
- 4845 Orcutt Rd Unit ID1244464P
- 1298 Roxy Ave
- 1055 Village Dr
- 1060 Village Dr
- 1555 Jensen Ranch Rd
- 652 Shady Ln
- 224 E Foster Rd
- 1117 Clubhouse Dr
- 4036 Cedarhurst Dr
- 3517 Mercury Dr
- 3235 Orcutt Rd
- 414 Wilshire Ln Unit B
- 2660 Santa Maria Way
- 2460 S Rubel Way
- 2299 Carrasco Way
- 329 W Carmen Ln
- 1308 Bethel Ln Unit A
- 703 Meehan St
- 1245 W Sonya Ln
- 1735 Biscayne St






