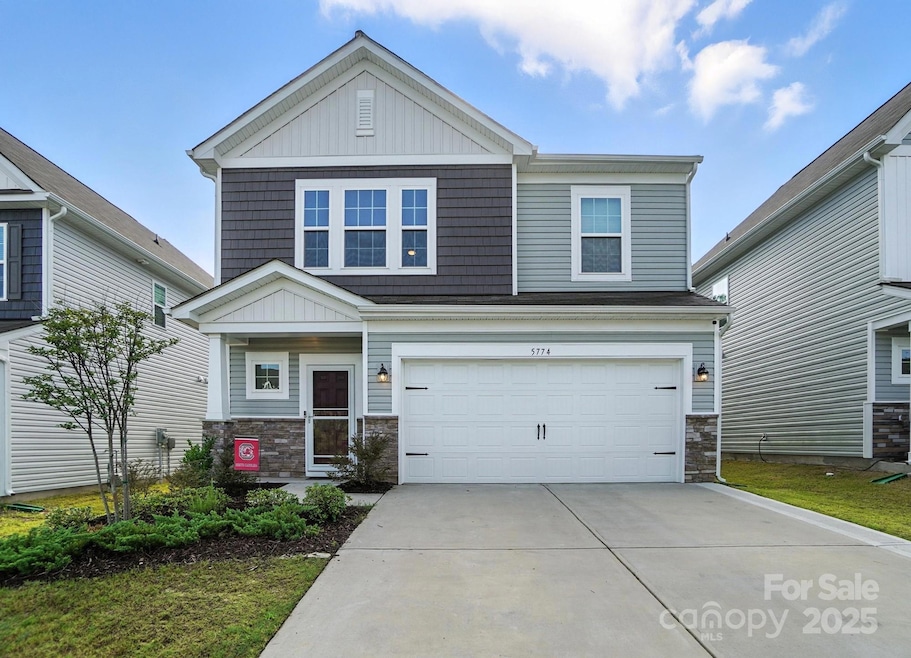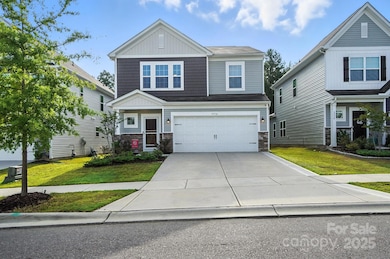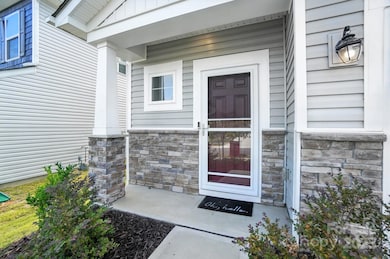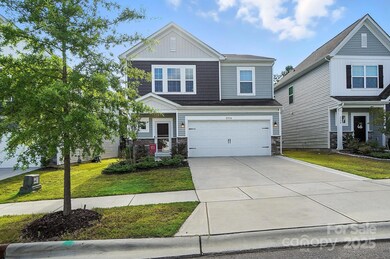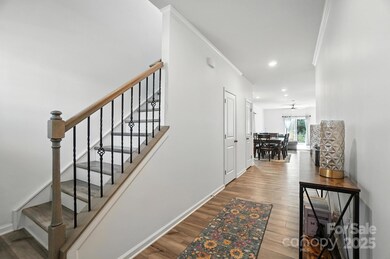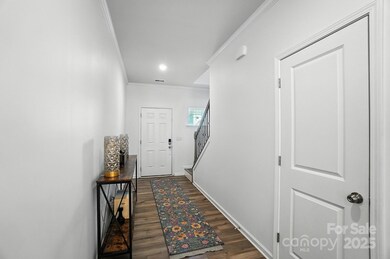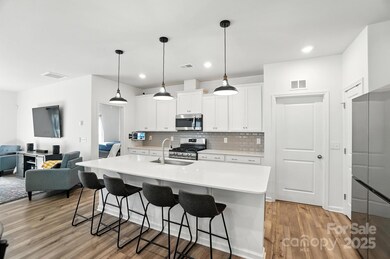5774 Soft Shell Dr Lancaster, SC 29720
Estimated payment $2,839/month
Highlights
- Fitness Center
- Clubhouse
- Community Pool
- Van Wyck Elementary School Rated A-
- Transitional Architecture
- Tennis Courts
About This Home
Incredible new price-WOW! Owners say sell this week! Stunning like-new 4 BR home has one of the most desirable backyards in the neighborhood! Open concept floor plan w/primary on main feat: dbl vanity, large tiled shower, huge walk-in closet, BR light switch app enabled. Neutral luxury vinyl flooring on main. Upstairs begins w/ huge 20x14 loft area, 3 BRs, each w/WIC, and dbl vanity bath. Modern lt gray paint and kitchen/bath cabinetry w/contrast gray island & tile backsplash, can & pendant lighting. Quartz counters, SS appls, gas top range! Raised height vanities in Baths, pedestal in powder. This Wi-Fi connected & Energy Star Certified home has: myQ integrated garage door opener, CPI Security System incl front door keypad, cameras and more, integrated Honeywell thermostats (will work on their own), Moen Flo Smart Water Shut Off (leak detection), House router panel. Fantastic n'hood amenities: 2 resort-style pools, splash area, Clubhouse, workout facility, 2 playgrounds, tennis courts, baseball & soccer fields, walking trails, pond!
Listing Agent
Homes With Cachet LLC Brokerage Email: Julie@JulieTache.com License #210325 Listed on: 08/08/2025
Home Details
Home Type
- Single Family
Year Built
- Built in 2022
Lot Details
- 5,227 Sq Ft Lot
- Lot Dimensions are 42 x 125
- Back Yard Fenced
- Level Lot
- Property is zoned PDD
HOA Fees
- $60 Monthly HOA Fees
Parking
- 2 Car Attached Garage
- Front Facing Garage
- Garage Door Opener
- Driveway
Home Design
- Transitional Architecture
- Slab Foundation
- Architectural Shingle Roof
- Vinyl Siding
- Stone Veneer
Interior Spaces
- 2-Story Property
- Wired For Data
- Pendant Lighting
- Insulated Doors
Kitchen
- Gas Range
- Microwave
- Plumbed For Ice Maker
- Dishwasher
- Disposal
Flooring
- Carpet
- Tile
- Vinyl
Bedrooms and Bathrooms
Laundry
- Laundry Room
- Electric Dryer Hookup
Attic
- Walk-In Attic
- Pull Down Stairs to Attic
Home Security
- Home Security System
- Storm Doors
- Carbon Monoxide Detectors
Outdoor Features
- Covered Patio or Porch
Schools
- Van Wyck Elementary School
- Indian Land Middle School
- Indian Land High School
Utilities
- Forced Air Heating and Cooling System
- Heating System Uses Natural Gas
- Electric Water Heater
- Cable TV Available
Listing and Financial Details
- Assessor Parcel Number 0015D-0B-272.00
Community Details
Overview
- Hawthorne Mgmt Association, Phone Number (704) 377-0114
- Built by Lennar
- Walnut Creek Subdivision, Sweetbay B Floorplan
- Mandatory home owners association
Amenities
- Clubhouse
Recreation
- Tennis Courts
- Recreation Facilities
- Community Playground
- Fitness Center
- Community Pool
- Trails
Map
Home Values in the Area
Average Home Value in this Area
Property History
| Date | Event | Price | List to Sale | Price per Sq Ft |
|---|---|---|---|---|
| 12/01/2025 12/01/25 | Price Changed | $447,999 | -0.4% | $196 / Sq Ft |
| 10/14/2025 10/14/25 | Price Changed | $450,000 | -0.6% | $197 / Sq Ft |
| 10/03/2025 10/03/25 | Price Changed | $452,500 | -1.6% | $198 / Sq Ft |
| 09/24/2025 09/24/25 | Price Changed | $460,000 | -1.1% | $201 / Sq Ft |
| 08/08/2025 08/08/25 | For Sale | $465,000 | -- | $203 / Sq Ft |
Purchase History
| Date | Type | Sale Price | Title Company |
|---|---|---|---|
| Special Warranty Deed | $402,999 | -- |
Mortgage History
| Date | Status | Loan Amount | Loan Type |
|---|---|---|---|
| Open | $322,399 | Construction |
Source: Canopy MLS (Canopy Realtor® Association)
MLS Number: 4289086
APN: 0015D-0B-272.00
- 5766 Soft Shell Dr
- 6499 Gopher Rd
- 5807 Soft Shell Dr
- 6521 Gopher Rd
- 6570 Gopher Rd
- 8008 Hudson Mill Dr
- 4280 Coachwhip Ave
- 4230 Coachwhip Ave
- 5036 Hudson Mill Dr
- 1207 Loggerhead Dr
- 1257 Loggerhead Dr
- 3020 Sterling Dr
- 3019 Sterling Dr
- 300 Jude Ln
- 1005 Argentium Way
- 529 Stickley Place
- 2889 Creekview Dr
- 4069 Henshaw Rd
- 1636 Ridge Haven Rd
- 4320 Carrington Dr
- 5819 Soft Shell Dr
- 1505 Ridge Haven Rd
- 4008 Silverwood Dr
- 8007 Oakmere Rd
- 1127 Walbury Hill
- 6004 Oakmere Rd
- 3009 Lydney Cir
- 4010 Clapton Dr
- 4405 Sugar Cane Ct
- 1130 Bentley Pk Dr
- 3209 Blackburn Dr
- 2028 Dunsmore Ln
- 1124 Bentley Place
- 1113 Bentley Place
- 3704 Wilshire Ln
- 2006 Harrison Park Dr
- 1902 Harrison Park Dr
- 4103 Christine Ln Unit A
- 8520 Dargan Ln
- 1963 Trace Creek Dr
